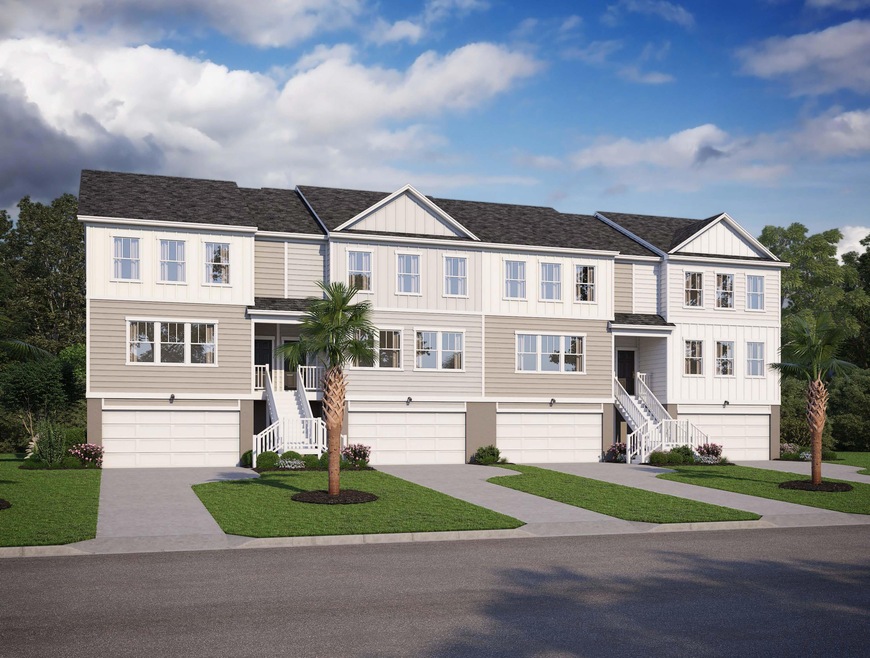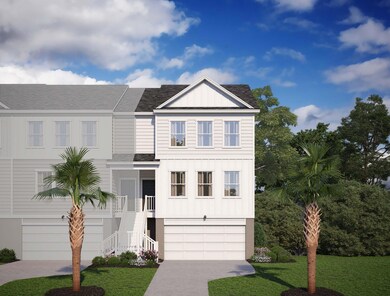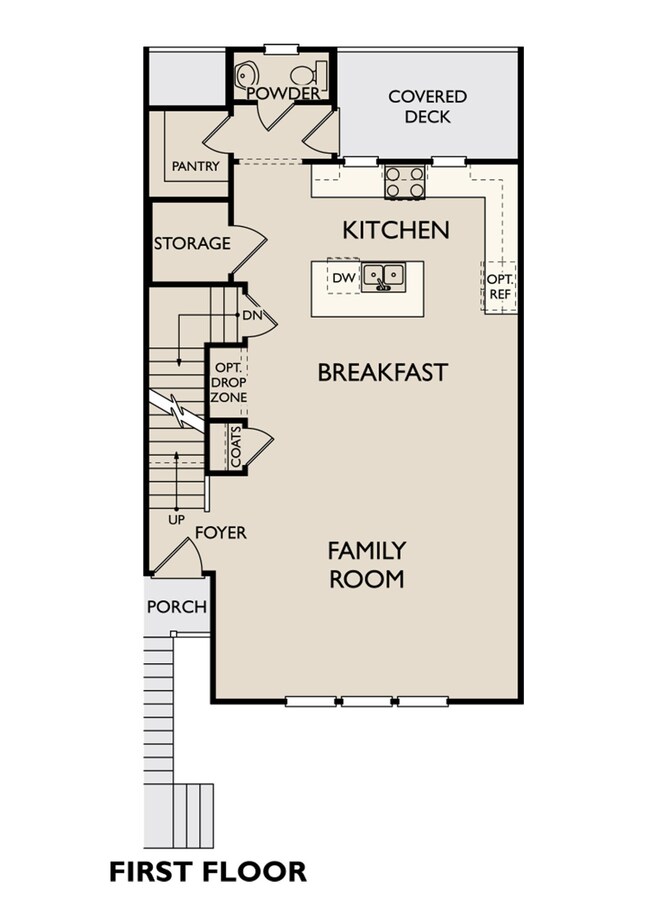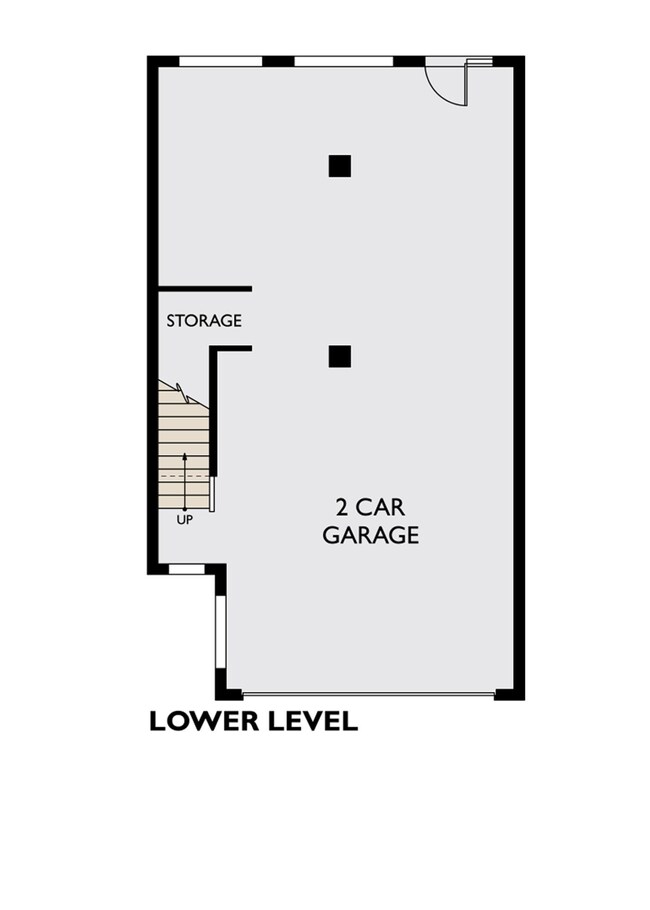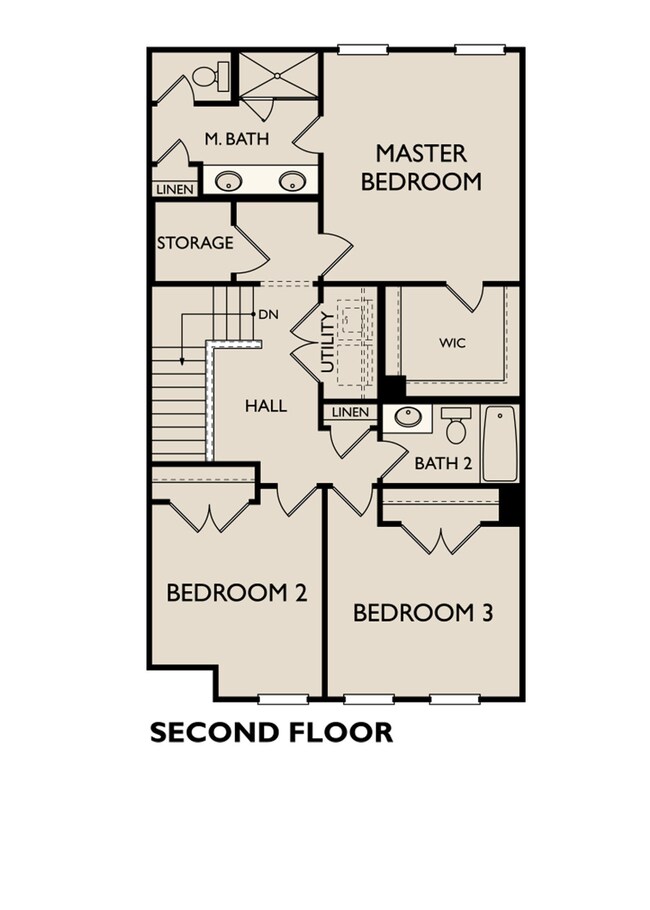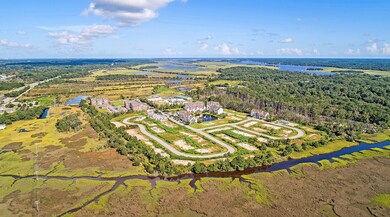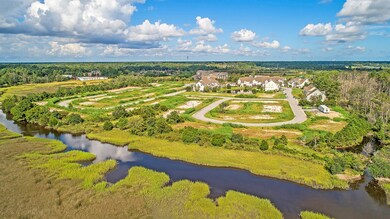
597 McLernon Trace Johns Island, SC 29455
Highlights
- Under Construction
- Spa
- Wood Flooring
- Oakland Elementary School Rated A-
- Home Energy Rating Service (HERS) Rated Property
- Whirlpool Bathtub
About This Home
As of March 2023Welcome home! Don't miss out on this brand new, end unit, open concept Antigua Floor Plan with some of the most beautiful marsh view you will find! The 3-bedroom Antigua plan has been decorated with our Timeless Deluxe collection to encompass a light and airy feeling throughout the home. It features a huge 2-car garage that covers the entire footprint of the home and offers extra storage. Enjoy smart and convenient living spaces with a chef's kitchen with quartz countertops that flows into an amply sized breakfast area and a large family room. A covered balcony located off the kitchen is ideal for entertaining and enjoying the marsh front air. Upstairs you'll find the master bedroom with an en suite master bath and large walk in closet.Down the hall there are 2 secondary bedrooms as well as another full bathroom. Don't miss your opportunity to be in one of the most sought out townhome communities in Charleston. Conveniently located on Johns Island and close to restaurants, shopping and the beaches!
Last Agent to Sell the Property
DFH Realty Georgia, LLC License #87395 Listed on: 07/22/2020
Home Details
Home Type
- Single Family
Est. Annual Taxes
- $2,371
Year Built
- Built in 2020 | Under Construction
Lot Details
- Property fronts a marsh
HOA Fees
- $285 Monthly HOA Fees
Parking
- 2 Car Garage
Home Design
- Raised Foundation
- Architectural Shingle Roof
- Vinyl Siding
Interior Spaces
- 1,747 Sq Ft Home
- 3-Story Property
- Ceiling Fan
- ENERGY STAR Qualified Windows
- Entrance Foyer
- Family Room
- Formal Dining Room
- Laundry Room
Kitchen
- Dishwasher
- ENERGY STAR Qualified Appliances
- Kitchen Island
Flooring
- Wood
- Ceramic Tile
- Vinyl
Bedrooms and Bathrooms
- 3 Bedrooms
- Walk-In Closet
- Whirlpool Bathtub
Eco-Friendly Details
- Home Energy Rating Service (HERS) Rated Property
- Energy-Efficient HVAC
- Energy-Efficient Insulation
- ENERGY STAR/Reflective Roof
- Ventilation
Outdoor Features
- Spa
- Covered patio or porch
Schools
- Oakland Elementary School
- West Ashley Middle School
- West Ashley High School
Utilities
- Central Air
- Heating Available
Community Details
Overview
- Front Yard Maintenance
- Built by Ashton Woods
- Marshview Commons Subdivision
Recreation
- Community Pool
Ownership History
Purchase Details
Home Financials for this Owner
Home Financials are based on the most recent Mortgage that was taken out on this home.Purchase Details
Purchase Details
Home Financials for this Owner
Home Financials are based on the most recent Mortgage that was taken out on this home.Purchase Details
Purchase Details
Similar Homes in Johns Island, SC
Home Values in the Area
Average Home Value in this Area
Purchase History
| Date | Type | Sale Price | Title Company |
|---|---|---|---|
| Deed | $435,000 | None Listed On Document | |
| Special Warranty Deed | $435,000 | None Listed On Document | |
| Limited Warranty Deed | $303,125 | Weeks & Irvine Llc | |
| Limited Warranty Deed | $484,000 | None Available | |
| Limited Warranty Deed | $4,708,000 | None Available |
Mortgage History
| Date | Status | Loan Amount | Loan Type |
|---|---|---|---|
| Open | $115,000 | New Conventional | |
| Previous Owner | $297,634 | FHA |
Property History
| Date | Event | Price | Change | Sq Ft Price |
|---|---|---|---|---|
| 03/22/2023 03/22/23 | Sold | $435,000 | -3.3% | $248 / Sq Ft |
| 02/09/2023 02/09/23 | Price Changed | $450,000 | -9.1% | $257 / Sq Ft |
| 11/11/2022 11/11/22 | For Sale | $495,000 | +63.3% | $282 / Sq Ft |
| 12/30/2020 12/30/20 | Sold | $303,125 | 0.0% | $174 / Sq Ft |
| 07/26/2020 07/26/20 | Pending | -- | -- | -- |
| 07/22/2020 07/22/20 | For Sale | $303,125 | -- | $174 / Sq Ft |
Tax History Compared to Growth
Tax History
| Year | Tax Paid | Tax Assessment Tax Assessment Total Assessment is a certain percentage of the fair market value that is determined by local assessors to be the total taxable value of land and additions on the property. | Land | Improvement |
|---|---|---|---|---|
| 2023 | $2,371 | $12,120 | $0 | $0 |
| 2022 | $1,519 | $12,120 | $0 | $0 |
| 2021 | $1,592 | $12,120 | $0 | $0 |
| 2020 | $745 | $2,880 | $0 | $0 |
| 2019 | -- | $1,500 | $0 | $0 |
Agents Affiliated with this Home
-
Michele Costanzo

Seller's Agent in 2023
Michele Costanzo
EXP Realty LLC
(843) 412-1973
85 Total Sales
-
Audra Walters

Buyer's Agent in 2023
Audra Walters
Carolina Elite Real Estate
(843) 805-9165
103 Total Sales
-
Cofa Mccarthy
C
Seller's Agent in 2020
Cofa Mccarthy
DFH Realty Georgia, LLC
(843) 568-0189
220 Total Sales
-
Craig Easterbrook
C
Seller Co-Listing Agent in 2020
Craig Easterbrook
Ashton Charleston Residential
(843) 343-4379
206 Total Sales
-
Terence Brennan
T
Buyer's Agent in 2020
Terence Brennan
Coldwell Banker Realty
(843) 284-3316
156 Total Sales
Map
Source: CHS Regional MLS
MLS Number: 20020174
APN: 285-07-00-150
- 571 McLernon Trace
- 582 McLernon Trace
- 207 Winding River Dr
- 305 Lanyard St
- 185 Winding River Dr
- 313 Lanyard St
- 543 McLernon Trace
- 534 McLernon Trace
- 155 Winding River Dr
- 136 Winding River Dr
- 139 Winding River Dr
- 681 McLernon Trace
- 3670 Hilton Dr
- 3646 Hilton Dr
- 1 Marshfield Rd
- 3726 Apiary Ln
- 3872 James Bay Rd
- 3893 James Bay Rd
- 3810 Marshfield Rd
- 1188 Quick Rabbit Loop
