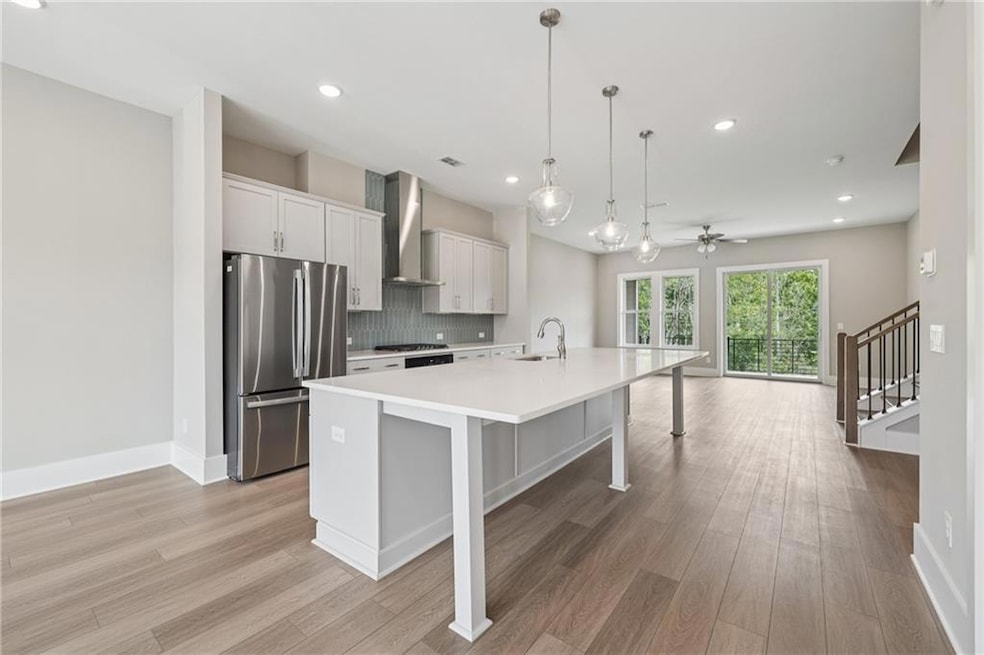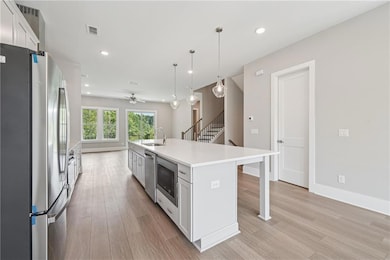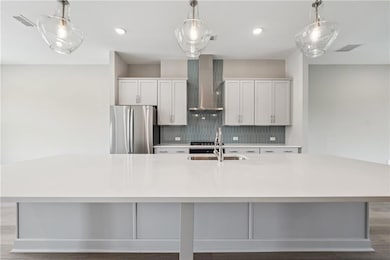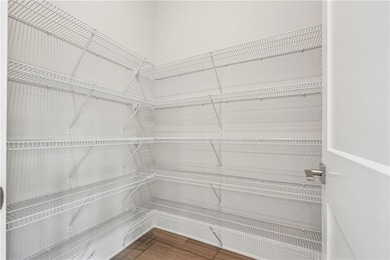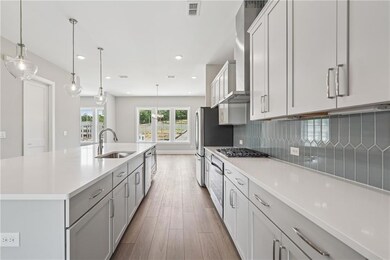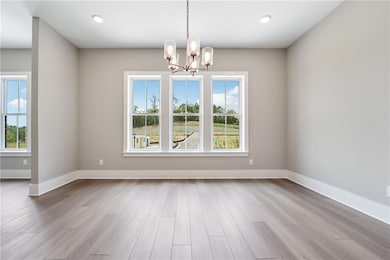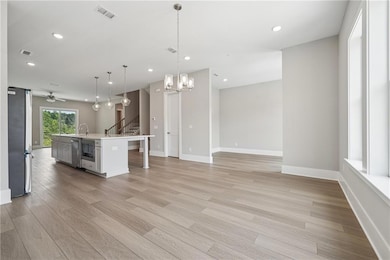597 Red Clay Farms Suwanee, GA 30024
Highlights
- Open-Concept Dining Room
- View of Trees or Woods
- Contemporary Architecture
- Roberts Elementary School Rated A
- Deck
- Oversized primary bedroom
About This Home
Be the first to live in this stunning, never-occupied 4BR/3.5BA townhome offering nearly 3,000 sqft in Suwanee’s sought-after North Gwinnett school district, just minutes from Town Center, dining, shops, and the greenway. With its expansive layout across three levels, multiple living areas, and generous spacing, this home lives more like a single-family house than a typical townhome—without the hassle of exterior maintenance. It features a terrace level with a private bedroom, full bath, family room, and covered outdoor patio; open main level with a covered deck, two large living and dining areas, a separate office/den, and a chef’s kitchen with a massive island that seats six, under-cabinet lighting, and premium appliances; and an upper level with three bedrooms, including a luxurious owner’s suite with a large walk-in closet. No pets or smoking. Custom blinds will be installed. Available 6/15. Income must be 2.5x rent. Two months’ security deposit required.
Townhouse Details
Home Type
- Townhome
Year Built
- Built in 2025
Lot Details
- 2,178 Sq Ft Lot
- Lot Dimensions are 90 x 26
- Two or More Common Walls
- Back Yard
Parking
- 2 Car Garage
- Garage Door Opener
Home Design
- Contemporary Architecture
- Brick Exterior Construction
- Shingle Roof
Interior Spaces
- 3,054 Sq Ft Home
- 3-Story Property
- Ceiling height of 9 feet on the lower level
- Ceiling Fan
- Double Pane Windows
- Open-Concept Dining Room
- Home Office
- Luxury Vinyl Tile Flooring
- Views of Woods
Kitchen
- Open to Family Room
- Electric Oven
- Gas Cooktop
- Microwave
- Dishwasher
- Kitchen Island
- Solid Surface Countertops
- Disposal
Bedrooms and Bathrooms
- Oversized primary bedroom
- Separate Shower in Primary Bathroom
Laundry
- Laundry Room
- Laundry on upper level
- Electric Dryer Hookup
Outdoor Features
- Deck
- Covered patio or porch
Schools
- Roberts Elementary School
- North Gwinnett Middle School
- North Gwinnett High School
Utilities
- Cooling Available
- Forced Air Heating System
- Tankless Water Heater
Community Details
- Application Fee Required
- Echo Park Subdivision
Listing and Financial Details
- Security Deposit $6,800
- 12 Month Lease Term
- $50 Application Fee
Map
Source: First Multiple Listing Service (FMLS)
MLS Number: 7594176
- 587 Red Clay Farms
- 822 Urban Grange Way
- 901 Echo Park Dr
- 3862 Firewood Ln Unit 110
- 225 Sims Park Place
- 911 Echo Park Dr
- 923 Echo Park Dr
- 913 Echo Park Dr
- 1002 Harvest Park Ln
- 641 Virginia Ave
- 768 Scales Rd
- 3196 Drewmore Dr
- 962 Scales Rd
- 859 Scales Rd
- 541 Mary Lou St
- 510 Suwanee Pass Ln
- 4320 Sims Park Overlook
- 0 Mary Lou St Unit 10365827
- 0 Mary Lou St Unit 7445497
- 527 Main St
