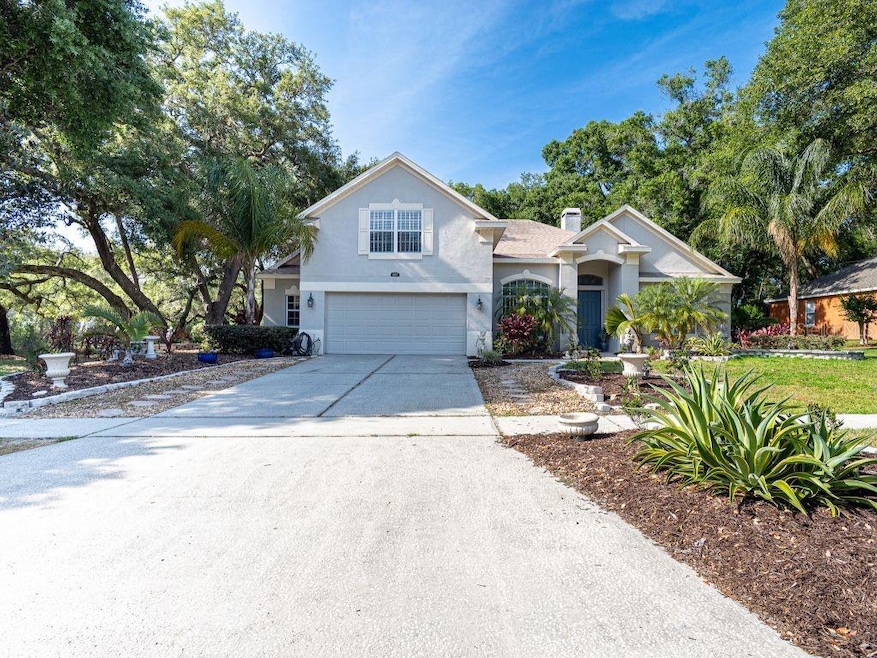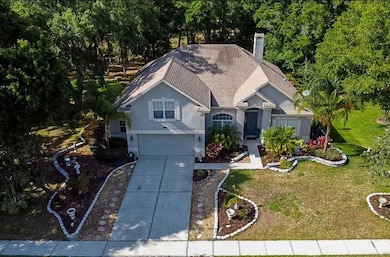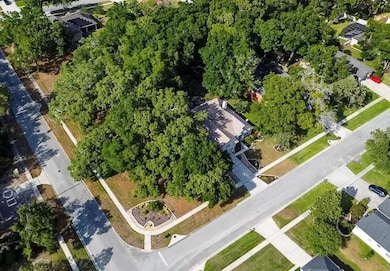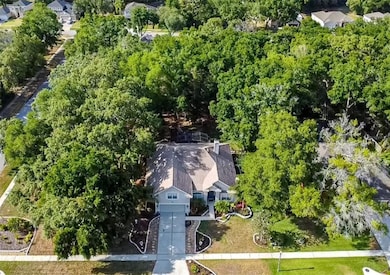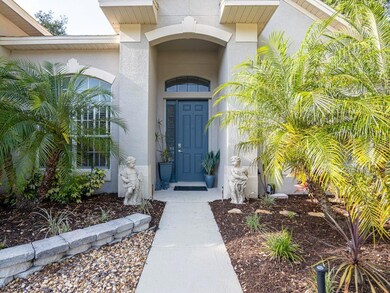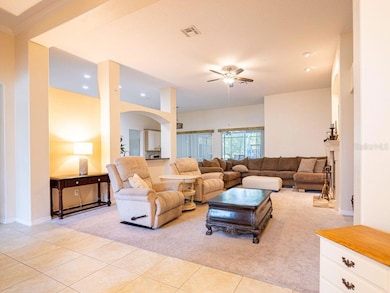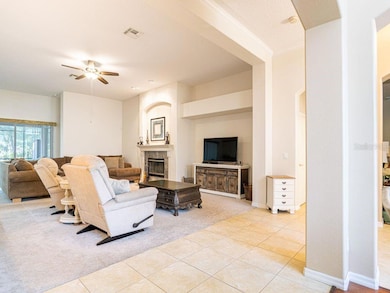
597 Sand Wedge Loop Apopka, FL 32712
Estimated payment $4,267/month
Highlights
- Popular Property
- Open Floorplan
- Wood Flooring
- 0.81 Acre Lot
- Family Room with Fireplace
- Main Floor Primary Bedroom
About This Home
***PRICE REDUCTION!***Welcome to 597 Sand Wedge Loop, a beautifully maintained 4-bedroom, 3-bath custom home with a bonus room, nestled on a private .81-acre corner lot in Apopka’s desirable Rock Springs Ridge community. Surrounded by mature oaks and serene garden walkways, this home offers a rare combination of space, upgrades, and timeless appeal.Step inside to an open-concept layout with soaring ceilings, and a wood-burning fireplace. The spacious kitchen features ample cabinetry, two walk-in pantries, and expansive counter space—perfect for entertaining. The oversized master suite includes his and her walk-in closets and a spa-inspired bath with a garden tub, separate shower, and cedar-accented finishes. All three bathrooms are tastefully updated with modern fixtures and rustic touches.Recent updates include a new roof (2017), two high-efficiency HVAC units (2023), and a new water heater (2023). The home also features a $5,000 ADT security system, an intercom/radio system, ceiling fans throughout, and high-speed fiber internet.Outdoors, enjoy a fully landscaped yard with stone accents, a custom water fountain, fenced-in play area, and a 12-zone irrigation system. The oversized 2.5-car garage offers additional storage, and the underground utilities contribute to the clean, well-kept streetscape.Located minutes from parks, golf, shopping, and top-rated schools, this home blends comfort, convenience, and Florida charm—ideal for those seeking space and quality in a prime neighborhood.
Home Details
Home Type
- Single Family
Est. Annual Taxes
- $4,124
Year Built
- Built in 2002
Lot Details
- 0.81 Acre Lot
- South Facing Home
- Mature Landscaping
- Corner Lot
- Garden
- Property is zoned PUD
HOA Fees
- $46 Monthly HOA Fees
Parking
- 2 Car Attached Garage
Home Design
- Bi-Level Home
- Slab Foundation
- Shingle Roof
- Block Exterior
- Stucco
Interior Spaces
- 3,159 Sq Ft Home
- Open Floorplan
- Built-In Desk
- High Ceiling
- Ceiling Fan
- Shades
- Blinds
- Family Room with Fireplace
- Family Room Off Kitchen
- Combination Dining and Living Room
- Home Office
- Inside Utility
- Laundry in unit
- Security System Owned
Kitchen
- Eat-In Kitchen
- Breakfast Bar
- Walk-In Pantry
- Range<<rangeHoodToken>>
- <<microwave>>
- Dishwasher
Flooring
- Wood
- Carpet
- Laminate
- Ceramic Tile
Bedrooms and Bathrooms
- 4 Bedrooms
- Primary Bedroom on Main
- Primary Bedroom Upstairs
- Walk-In Closet
- 3 Full Bathrooms
- Bathtub With Separate Shower Stall
- Garden Bath
Outdoor Features
- Courtyard
Schools
- Wolf Lake Elementary School
- Wolf Lake Middle School
- Apopka High School
Utilities
- Central Heating and Cooling System
- Thermostat
- Cable TV Available
Community Details
- See Attachments Association
- Rock Springs Ridge Subdivision
- The community has rules related to deed restrictions
Listing and Financial Details
- Visit Down Payment Resource Website
- Legal Lot and Block 419 / 4
- Assessor Parcel Number 16-20-28-8242-04-190
Map
Home Values in the Area
Average Home Value in this Area
Tax History
| Year | Tax Paid | Tax Assessment Tax Assessment Total Assessment is a certain percentage of the fair market value that is determined by local assessors to be the total taxable value of land and additions on the property. | Land | Improvement |
|---|---|---|---|---|
| 2025 | $4,296 | $310,033 | -- | -- |
| 2024 | $4,015 | $310,033 | -- | -- |
| 2023 | $4,015 | $292,519 | $0 | $0 |
| 2022 | $3,850 | $283,999 | $0 | $0 |
| 2021 | $3,794 | $275,727 | $0 | $0 |
| 2020 | $3,636 | $271,920 | $0 | $0 |
| 2019 | $3,698 | $265,806 | $0 | $0 |
| 2018 | $3,666 | $260,850 | $50,000 | $210,850 |
| 2017 | $2,670 | $255,449 | $50,000 | $205,449 |
| 2016 | $2,663 | $240,916 | $22,000 | $218,916 |
| 2015 | $2,639 | $234,687 | $22,000 | $212,687 |
| 2014 | $2,658 | $231,181 | $35,000 | $196,181 |
Property History
| Date | Event | Price | Change | Sq Ft Price |
|---|---|---|---|---|
| 07/18/2025 07/18/25 | For Sale | $695,000 | -0.7% | $220 / Sq Ft |
| 06/10/2025 06/10/25 | Price Changed | $699,990 | -2.1% | $222 / Sq Ft |
| 05/18/2025 05/18/25 | Price Changed | $714,900 | -1.9% | $226 / Sq Ft |
| 04/27/2025 04/27/25 | For Sale | $729,000 | +125.0% | $231 / Sq Ft |
| 11/30/2017 11/30/17 | Off Market | $324,000 | -- | -- |
| 09/01/2017 09/01/17 | Sold | $324,000 | -4.4% | $103 / Sq Ft |
| 07/25/2017 07/25/17 | Pending | -- | -- | -- |
| 04/11/2017 04/11/17 | For Sale | $339,000 | -- | $107 / Sq Ft |
Purchase History
| Date | Type | Sale Price | Title Company |
|---|---|---|---|
| Warranty Deed | $324,000 | Brokers Title Of Central Flo | |
| Interfamily Deed Transfer | $57,500 | Attorney |
Mortgage History
| Date | Status | Loan Amount | Loan Type |
|---|---|---|---|
| Open | $226,000 | New Conventional | |
| Closed | $250,000 | New Conventional | |
| Previous Owner | $156,800 | New Conventional | |
| Previous Owner | $20,000 | Credit Line Revolving | |
| Previous Owner | $216,972 | Fannie Mae Freddie Mac | |
| Previous Owner | $42,000 | Credit Line Revolving |
Similar Homes in Apopka, FL
Source: Stellar MLS
MLS Number: O6302752
APN: 16-2028-8242-04-190
- 626 Green Rock Ct
- 873 Gulf Land Dr
- 4836 Pierce Arrow Dr
- 4802 Anton Ave
- 1171 Daimler Dr
- 3840 Caledonia Ave
- 4502 Florence St
- 331 W Lewis Ave
- 492 Lanarkshire Place
- 3954 Old Dunn Rd
- 572 Lanarkshire Place
- 3835 Rock Hill Loop
- 1062 Rock Creek St
- 1037 Truffles Ct
- 1147 Degraw Dr
- 5365 Mount Plymouth Rd
- 3697 Rolling Hills Ln
- 5409 Holtland Dr
- 3994 Knott Dr
- 1144 Legg Dr
- 1138 Kenworth Dr
- 5131 Kati Lynn Dr
- 1197 Monteagle Cir
- 2797 Tree Meadow Loop
- 4067 Meandering Bay Dr
- 4103 Meandering Bay Dr
- 2337 Emerald Rose Way
- 1301 Bryce's Ct
- 1524 Kintla Rd
- 1264 Mount Logan Dr
- 3355 Vine Leaf St
- 1228 Mt Mckinley Ct
- 882 Grand Hughey Ct
- 1316 Kintla Rd
- 30350 Pga Dr
- 802 KaMcHatka Ct
- 30513 Pga Dr
- 1601 Stoneywood Way
- 25130 Ironwedge Dr
- 1809 Precious Cir
