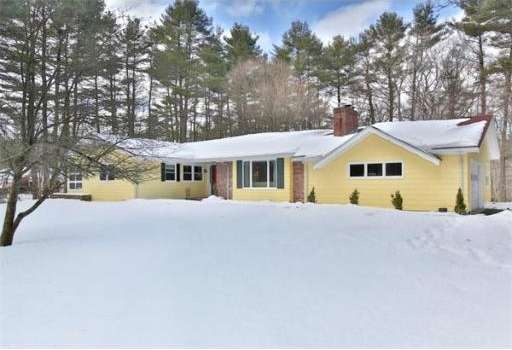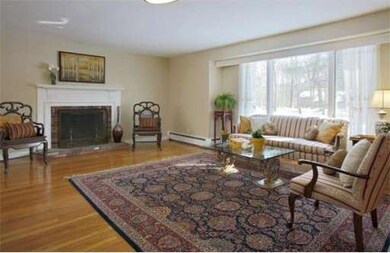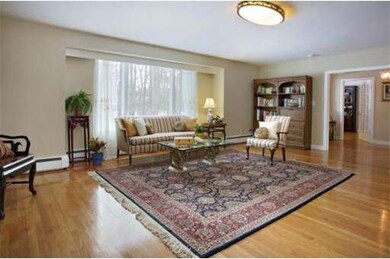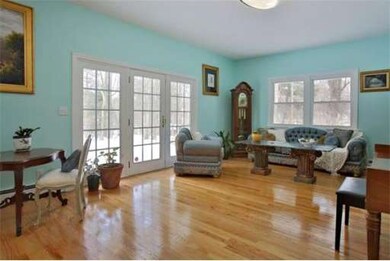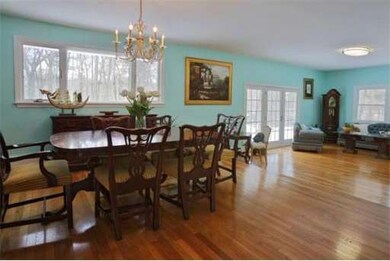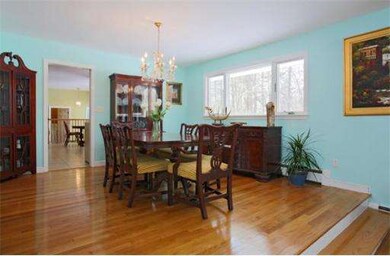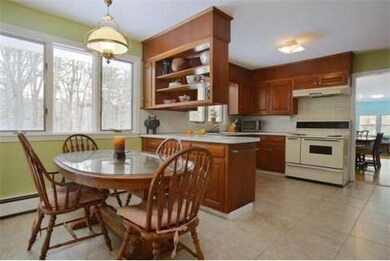
597 South Ave Weston, MA 02493
About This Home
As of September 2023This distinctive ranch style home features hardwood floors, high ceilings, spacious design for entertaining & easy one level living. The pastoral grounds are nestled in a fabulous south side commuting location, Features include a master suite, living room with brick fireplace, office/4th bedroom & spacious lower level ready to finish to your taste. Natural light is captured with new windows. Artesian well, deck, mature plantings, new roof & siding round out this hidden gem.
Last Agent to Sell the Property
Nancy McLaughlin
Redfin Corp. Listed on: 02/14/2013

Last Buyer's Agent
Bohdan Mastykaz
Redfin Corp.
Home Details
Home Type
Single Family
Est. Annual Taxes
$15,193
Year Built
1960
Lot Details
0
Listing Details
- Lot Description: Wooded, Paved Drive, Cleared
- Special Features: None
- Property Sub Type: Detached
- Year Built: 1960
Interior Features
- Has Basement: Yes
- Fireplaces: 1
- Primary Bathroom: Yes
- Number of Rooms: 8
- Amenities: Park, Walk/Jog Trails, Stables, Golf Course, Medical Facility, Bike Path, Conservation Area, Highway Access, House of Worship, Private School, Public School
- Electric: 100 Amps
- Energy: Insulated Windows, Insulated Doors
- Flooring: Tile, Hardwood
- Interior Amenities: Cable Available, French Doors
- Basement: Full, Interior Access
- Bedroom 2: First Floor, 14X11
- Bedroom 3: First Floor, 12X13
- Bathroom #1: First Floor
- Bathroom #2: First Floor
- Bathroom #3: First Floor
- Kitchen: First Floor, 10X13
- Laundry Room: First Floor
- Living Room: First Floor, 23X17
- Master Bedroom: First Floor, 17X14
- Master Bedroom Description: Flooring - Hardwood, Closet - Walk-in, Bathroom - Full, Exterior Access
- Dining Room: First Floor, 14X13
- Family Room: First Floor, 20X13
Exterior Features
- Construction: Frame
- Exterior: Shingles, Wood
- Exterior Features: Deck
- Foundation: Poured Concrete
Garage/Parking
- Garage Parking: Attached, Garage Door Opener, Side Entry
- Garage Spaces: 2
- Parking: Off-Street, Paved Driveway
- Parking Spaces: 4
Utilities
- Heat Zones: 2
- Hot Water: Natural Gas
- Utility Connections: for Electric Range
Ownership History
Purchase Details
Home Financials for this Owner
Home Financials are based on the most recent Mortgage that was taken out on this home.Purchase Details
Home Financials for this Owner
Home Financials are based on the most recent Mortgage that was taken out on this home.Purchase Details
Home Financials for this Owner
Home Financials are based on the most recent Mortgage that was taken out on this home.Similar Home in Weston, MA
Home Values in the Area
Average Home Value in this Area
Purchase History
| Date | Type | Sale Price | Title Company |
|---|---|---|---|
| Not Resolvable | $800,000 | -- | |
| Deed | $585,000 | -- | |
| Deed | -- | -- | |
| Foreclosure Deed | $421,000 | -- |
Mortgage History
| Date | Status | Loan Amount | Loan Type |
|---|---|---|---|
| Open | $1,150,000 | Purchase Money Mortgage | |
| Closed | $75,000 | Credit Line Revolving | |
| Closed | $430,000 | Stand Alone Refi Refinance Of Original Loan | |
| Closed | $430,000 | New Conventional | |
| Previous Owner | $405,000 | Stand Alone Refi Refinance Of Original Loan | |
| Previous Owner | $410,000 | Purchase Money Mortgage | |
| Previous Owner | $200,000 | No Value Available |
Property History
| Date | Event | Price | Change | Sq Ft Price |
|---|---|---|---|---|
| 09/29/2023 09/29/23 | Sold | $1,450,000 | +11.5% | $614 / Sq Ft |
| 08/14/2023 08/14/23 | Pending | -- | -- | -- |
| 08/11/2023 08/11/23 | For Sale | $1,299,900 | +62.5% | $550 / Sq Ft |
| 08/30/2019 08/30/19 | Sold | $800,000 | -3.5% | $343 / Sq Ft |
| 06/29/2019 06/29/19 | Pending | -- | -- | -- |
| 05/23/2019 05/23/19 | Price Changed | $829,000 | -7.8% | $355 / Sq Ft |
| 05/09/2019 05/09/19 | For Sale | $899,000 | +14.6% | $385 / Sq Ft |
| 04/24/2013 04/24/13 | Sold | $784,500 | -1.8% | $333 / Sq Ft |
| 03/08/2013 03/08/13 | Pending | -- | -- | -- |
| 02/14/2013 02/14/13 | For Sale | $799,000 | -- | $339 / Sq Ft |
Tax History Compared to Growth
Tax History
| Year | Tax Paid | Tax Assessment Tax Assessment Total Assessment is a certain percentage of the fair market value that is determined by local assessors to be the total taxable value of land and additions on the property. | Land | Improvement |
|---|---|---|---|---|
| 2025 | $15,193 | $1,368,700 | $520,900 | $847,800 |
| 2024 | $12,884 | $1,158,600 | $520,900 | $637,700 |
| 2023 | $10,470 | $884,300 | $520,900 | $363,400 |
| 2022 | $10,367 | $809,300 | $495,800 | $313,500 |
| 2021 | $10,001 | $770,500 | $471,800 | $298,700 |
| 2020 | $9,259 | $721,700 | $471,800 | $249,900 |
| 2019 | $9,053 | $719,100 | $471,800 | $247,300 |
| 2018 | $8,996 | $719,100 | $471,800 | $247,300 |
| 2017 | $8,917 | $719,100 | $471,800 | $247,300 |
| 2016 | $8,744 | $719,100 | $471,800 | $247,300 |
| 2015 | $8,482 | $690,700 | $450,800 | $239,900 |
Agents Affiliated with this Home
-
Paul Morreale

Seller's Agent in 2023
Paul Morreale
Gelineau & Associates, R.E.
(781) 589-1733
1 in this area
69 Total Sales
-
Mizner+ Montero

Buyer's Agent in 2023
Mizner+ Montero
Gibson Sotheby's International Realty
(781) 894-8282
56 in this area
181 Total Sales
-
Jeanne Fleming

Seller's Agent in 2019
Jeanne Fleming
Gibson Sotheby's International Realty
(781) 389-0267
5 in this area
24 Total Sales
-
N
Seller's Agent in 2013
Nancy McLaughlin
Redfin Corp.
-
B
Buyer's Agent in 2013
Bohdan Mastykaz
Redfin Corp.
Map
Source: MLS Property Information Network (MLS PIN)
MLS Number: 71482558
APN: WEST-000049-000019
- 33 Winter St
- 338 Highland St
- 5 Deer Path Ln
- 286 Country Dr
- 173 Country Dr
- 6 Steepletree Ln
- 10 Steepletree Ln
- 117 Deer Path Ln
- 568 Wellesley St
- 2 Indian Dawn
- 10 Fox Hollow
- 2 Hillside Dr
- 180 Highland St
- 1 Astra Unit 1
- 35 Bittersweet Ln
- 169 Hickory Rd
- 1205 Magnolia Dr Unit 1205
- 1003 Wisteria Way
- 21 Chestnut St
- 42 Westerly Rd
