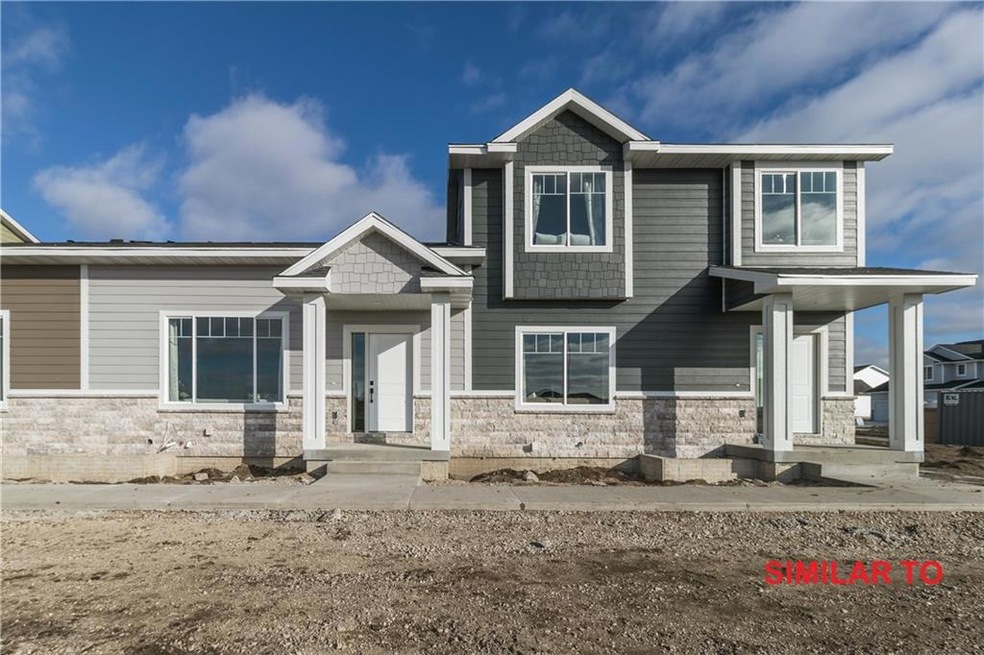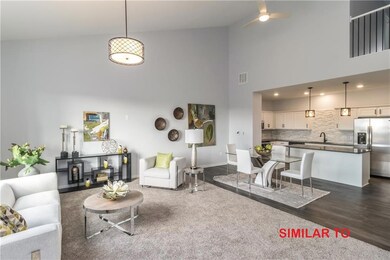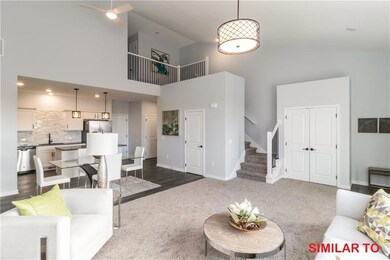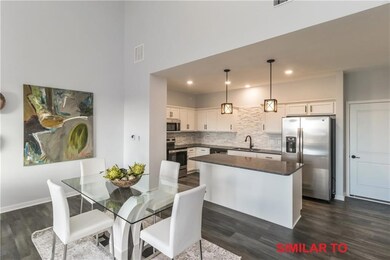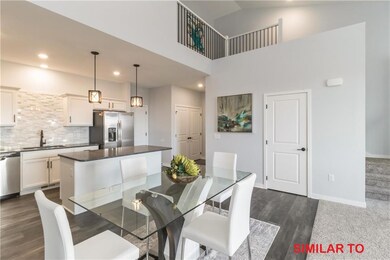
597 Spring Crest Ln Waukee, IA 50263
Highlights
- Eat-In Kitchen
- Tile Flooring
- Family Room
- Waukee Elementary School Rated A
- Forced Air Heating and Cooling System
- Dining Area
About This Home
As of March 2023Unbeatable townhome in Waukee’s newest Development! Brand New 3 bedroom, 3 bath townhome awaits you in Waukee! Quality craftsmanship here! The kitchen pops with Granite countertops and stainless steel appliances. On the second level you’ll find a large master bedroom with walk-in closet and private bath, 2 additional bedrooms, full guest bath and laundry. But wait there’s more…. Full basement here! Optional upgrade to have the builder finish. 2 car attached garage. Super LOW hoa dues at $95 a month. Current pricing reflects Special New Construction pricing! End units available at the current time. Pictures shown with optional basement finish. Current pricing does NOT include basement finish. Call your Realtor today!
Townhouse Details
Home Type
- Townhome
Est. Annual Taxes
- $4,098
Year Built
- Built in 2018
HOA Fees
- $95 Monthly HOA Fees
Home Design
- Asphalt Shingled Roof
- Cement Board or Planked
Interior Spaces
- 1,419 Sq Ft Home
- 2-Story Property
- Family Room
- Dining Area
- Unfinished Basement
- Basement Window Egress
- Laundry on upper level
Kitchen
- Eat-In Kitchen
- Stove
- Microwave
- Dishwasher
Flooring
- Carpet
- Tile
Bedrooms and Bathrooms
- 2 Bedrooms
Home Security
Parking
- 2 Car Attached Garage
- Driveway
Utilities
- Forced Air Heating and Cooling System
- Cable TV Available
Community Details
Overview
- Built by Spring Crest Partners
Recreation
- Snow Removal
Security
- Fire and Smoke Detector
Ownership History
Purchase Details
Home Financials for this Owner
Home Financials are based on the most recent Mortgage that was taken out on this home.Purchase Details
Home Financials for this Owner
Home Financials are based on the most recent Mortgage that was taken out on this home.Similar Homes in Waukee, IA
Home Values in the Area
Average Home Value in this Area
Purchase History
| Date | Type | Sale Price | Title Company |
|---|---|---|---|
| Warranty Deed | $250,000 | -- | |
| Warranty Deed | $200,000 | None Available |
Mortgage History
| Date | Status | Loan Amount | Loan Type |
|---|---|---|---|
| Open | $225,000 | Construction | |
| Previous Owner | $189,905 | New Conventional |
Property History
| Date | Event | Price | Change | Sq Ft Price |
|---|---|---|---|---|
| 03/30/2023 03/30/23 | Sold | $250,000 | -3.8% | $173 / Sq Ft |
| 03/01/2023 03/01/23 | Pending | -- | -- | -- |
| 02/09/2023 02/09/23 | For Sale | $259,900 | 0.0% | $180 / Sq Ft |
| 01/25/2023 01/25/23 | Pending | -- | -- | -- |
| 01/24/2023 01/24/23 | For Sale | $259,900 | +30.0% | $180 / Sq Ft |
| 07/09/2019 07/09/19 | Sold | $199,900 | 0.0% | $141 / Sq Ft |
| 07/08/2019 07/08/19 | Pending | -- | -- | -- |
| 07/18/2018 07/18/18 | For Sale | $199,900 | -- | $141 / Sq Ft |
Tax History Compared to Growth
Tax History
| Year | Tax Paid | Tax Assessment Tax Assessment Total Assessment is a certain percentage of the fair market value that is determined by local assessors to be the total taxable value of land and additions on the property. | Land | Improvement |
|---|---|---|---|---|
| 2023 | $4,098 | $238,640 | $25,000 | $213,640 |
| 2022 | $3,930 | $210,850 | $25,000 | $185,850 |
| 2021 | $3,930 | $204,410 | $25,000 | $179,410 |
| 2020 | $996 | $201,460 | $25,000 | $176,460 |
| 2019 | $4 | $50,000 | $25,000 | $25,000 |
| 2018 | $4 | $210 | $210 | $0 |
Agents Affiliated with this Home
-
Elizabeth Cabral

Seller's Agent in 2023
Elizabeth Cabral
Iowa Realty Mills Crossing
(515) 864-9863
1 in this area
20 Total Sales
-
Ali Randolph

Buyer's Agent in 2023
Ali Randolph
RE/MAX
(319) 371-6572
4 in this area
32 Total Sales
-
Neil Timmins

Seller's Agent in 2019
Neil Timmins
Space Simply
(515) 556-9674
1 in this area
46 Total Sales
Map
Source: Des Moines Area Association of REALTORS®
MLS Number: 565584
APN: 12-32-283-026
