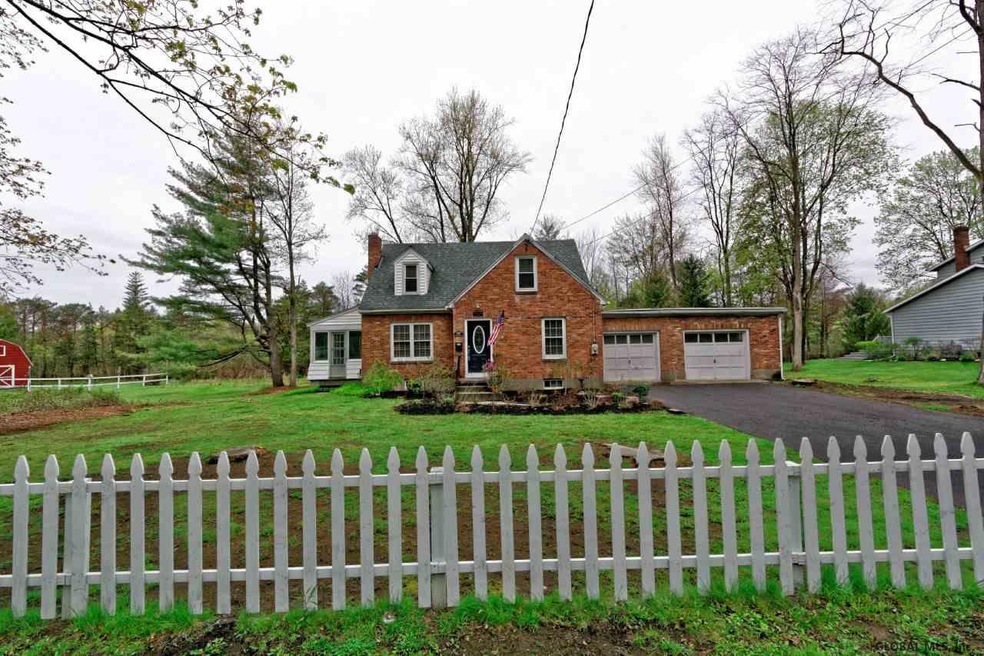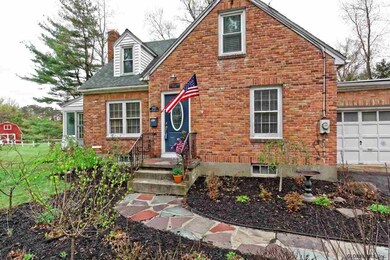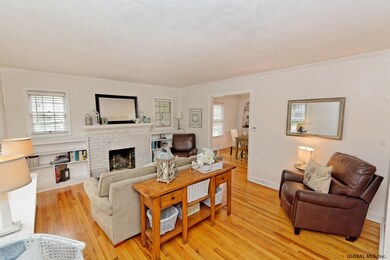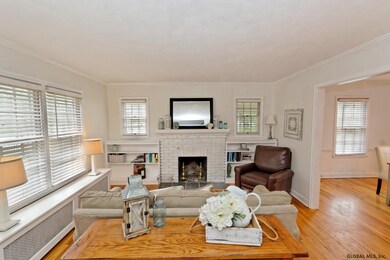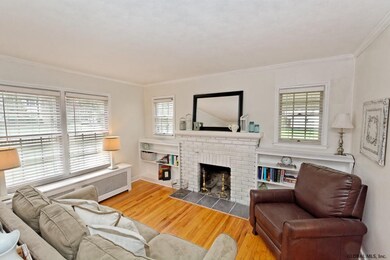
597 St Davids Ln Schenectady, NY 12309
Highlights
- Cape Cod Architecture
- Stone Countertops
- 2 Car Attached Garage
- Private Lot
- No HOA
- 4-minute walk to Avon Crest Park
About This Home
As of May 2019This beautiful Niskayuna Cape is meticulously maintained and move in ready. Hardwood floors and cedar closets throughout. Relax by the warmth of the freshly done fireplace and built ins. Enjoy your gorgeous kitchen featuring granite countertops, white marble backsplash, SS appliances and pot filler. All bathrooms are newly renovated with marble floors. Master bedroom has a reading nook and walk in closet. Spend time on your sun porch, large backyard, or follow the path to Avon Crest Park. Won't last long! Excellent Condition
Last Buyer's Agent
Robert Gallup
Sterling Real Estate Group License #10401271589
Home Details
Home Type
- Single Family
Est. Annual Taxes
- $5,674
Year Built
- Built in 1945
Lot Details
- 0.5 Acre Lot
- Lot Dimensions are 125 x 176.6
- Private Lot
- Level Lot
- Garden
Parking
- 2 Car Attached Garage
- Off-Street Parking
Home Design
- Cape Cod Architecture
- Brick Exterior Construction
- Asphalt
Interior Spaces
- 1,622 Sq Ft Home
- Built-In Features
- Living Room with Fireplace
- Dormer Attic
Kitchen
- Oven
- Range
- Microwave
- Dishwasher
- Stone Countertops
Bedrooms and Bathrooms
- 3 Bedrooms
Basement
- Basement Fills Entire Space Under The House
- Sump Pump
- Laundry in Basement
Utilities
- Window Unit Cooling System
- Heating System Uses Natural Gas
- Radiant Heating System
- Hot Water Heating System
- High Speed Internet
- Cable TV Available
Community Details
- No Home Owners Association
Listing and Financial Details
- Legal Lot and Block 6 / 2
- Assessor Parcel Number 422400 60.12-2-6
Ownership History
Purchase Details
Home Financials for this Owner
Home Financials are based on the most recent Mortgage that was taken out on this home.Purchase Details
Home Financials for this Owner
Home Financials are based on the most recent Mortgage that was taken out on this home.Purchase Details
Home Financials for this Owner
Home Financials are based on the most recent Mortgage that was taken out on this home.Purchase Details
Purchase Details
Similar Homes in Schenectady, NY
Home Values in the Area
Average Home Value in this Area
Purchase History
| Date | Type | Sale Price | Title Company |
|---|---|---|---|
| Warranty Deed | $242,000 | None Available | |
| Warranty Deed | $242,000 | None Available | |
| Deed | $206,000 | None Available | |
| Deed | $206,000 | None Available | |
| Warranty Deed | $185,000 | Market Title Services Llc | |
| Warranty Deed | $185,000 | Market Title Services Llc | |
| Deed | -- | -- | |
| Deed | -- | -- | |
| Interfamily Deed Transfer | -- | -- | |
| Interfamily Deed Transfer | -- | -- |
Mortgage History
| Date | Status | Loan Amount | Loan Type |
|---|---|---|---|
| Open | $229,900 | New Conventional | |
| Previous Owner | $199,820 | New Conventional | |
| Previous Owner | $181,550 | FHA |
Property History
| Date | Event | Price | Change | Sq Ft Price |
|---|---|---|---|---|
| 05/22/2019 05/22/19 | Sold | $242,000 | +3.0% | $149 / Sq Ft |
| 04/01/2019 04/01/19 | Pending | -- | -- | -- |
| 03/27/2019 03/27/19 | For Sale | $234,900 | +14.0% | $145 / Sq Ft |
| 08/17/2016 08/17/16 | Sold | $206,000 | -0.7% | $127 / Sq Ft |
| 06/10/2016 06/10/16 | Pending | -- | -- | -- |
| 06/02/2016 06/02/16 | Price Changed | $207,500 | -3.4% | $128 / Sq Ft |
| 05/06/2016 05/06/16 | For Sale | $214,900 | +16.2% | $132 / Sq Ft |
| 07/20/2012 07/20/12 | Sold | $184,900 | -2.6% | $114 / Sq Ft |
| 04/26/2012 04/26/12 | Pending | -- | -- | -- |
| 04/04/2012 04/04/12 | For Sale | $189,900 | -- | $117 / Sq Ft |
Tax History Compared to Growth
Tax History
| Year | Tax Paid | Tax Assessment Tax Assessment Total Assessment is a certain percentage of the fair market value that is determined by local assessors to be the total taxable value of land and additions on the property. | Land | Improvement |
|---|---|---|---|---|
| 2024 | $7,714 | $215,000 | $38,900 | $176,100 |
| 2023 | $7,714 | $215,000 | $38,900 | $176,100 |
| 2022 | $7,257 | $215,000 | $38,900 | $176,100 |
| 2021 | $7,387 | $215,000 | $38,900 | $176,100 |
| 2020 | $6,511 | $215,000 | $38,900 | $176,100 |
| 2019 | $3,415 | $200,000 | $38,900 | $161,100 |
| 2018 | $6,291 | $200,000 | $38,900 | $161,100 |
| 2017 | $5,892 | $200,000 | $38,900 | $161,100 |
| 2016 | $5,958 | $200,000 | $38,900 | $161,100 |
| 2015 | -- | $200,000 | $38,900 | $161,100 |
| 2014 | -- | $200,000 | $38,900 | $161,100 |
Agents Affiliated with this Home
-

Seller's Agent in 2019
Robert Gallup
Sterling Real Estate Group
(518) 528-9099
-
J
Buyer's Agent in 2019
Julius Paul
Howard Hanna
-
Adam Nye

Seller's Agent in 2016
Adam Nye
KW Platform
(518) 560-0050
7 in this area
116 Total Sales
-
Bonnie Sindel
B
Seller's Agent in 2012
Bonnie Sindel
Coldwell Banker Prime Properties
(518) 221-8232
67 in this area
194 Total Sales
-
F
Buyer's Agent in 2012
Frederick Field
KW Platform
Map
Source: Global MLS
MLS Number: 201608811
APN: 060-012-0002-006-000-0000
- 778 Westmoreland Dr
- L9 County Route 9
- 509 Lois Ln
- 720 Saint David's Ln
- 17 Brendan Ln
- 711 Hampshire Seat
- 708 Hampshire Seat
- 153 Fieldstone Dr
- 842 Pearse Rd
- 13 Rosemary Dr
- 343 Ferris Rd
- 181 Fieldstone Dr
- 449 Taurus Rd
- 919 Northumberland Dr
- 840 Whitney Dr
- 3613 Becker St
- 4133 Becker St
- 2500 Troy Schenectady Rd
- 46 N Amherst Ave
- 52 Oakmont St
