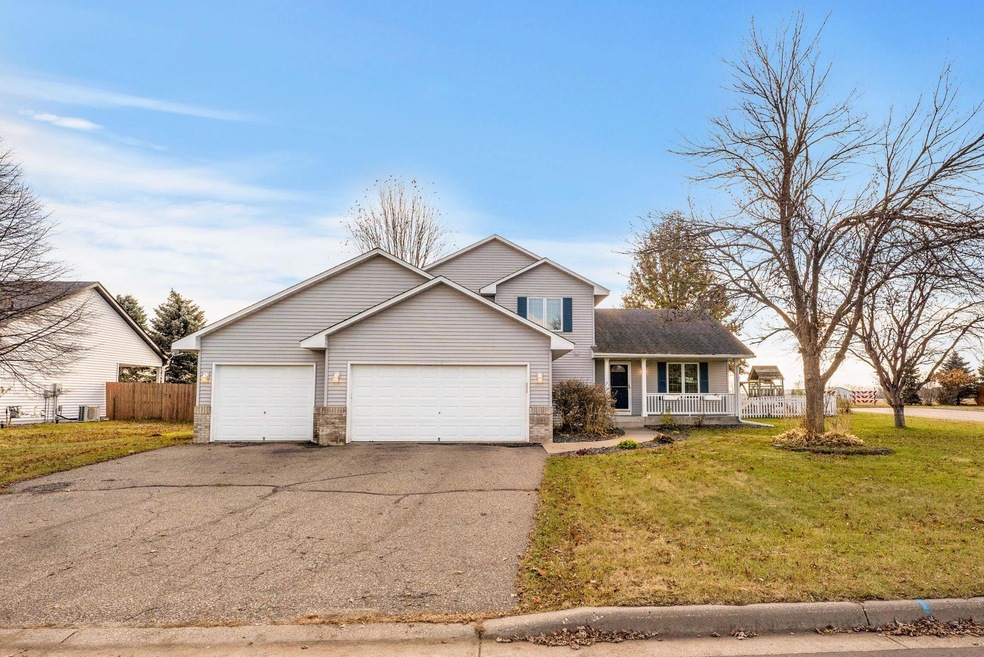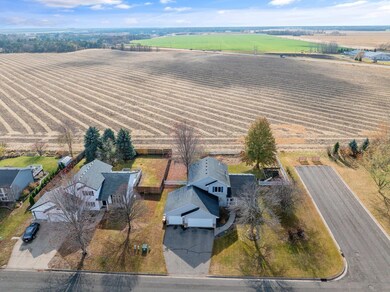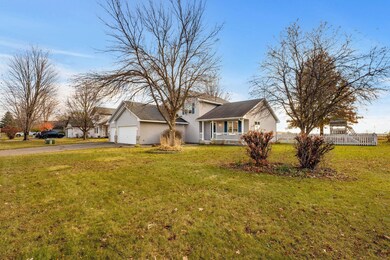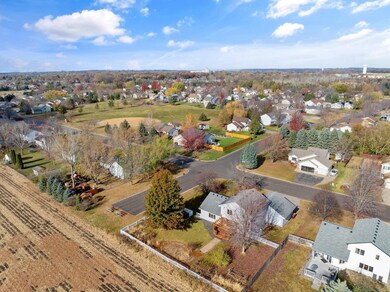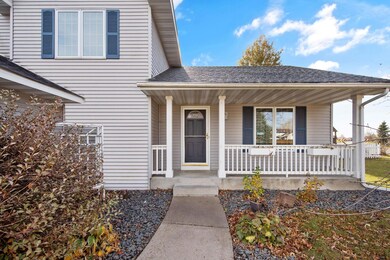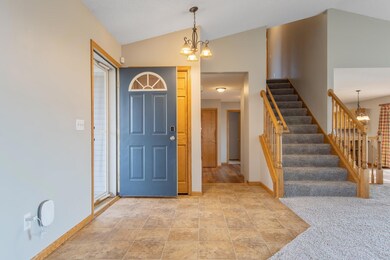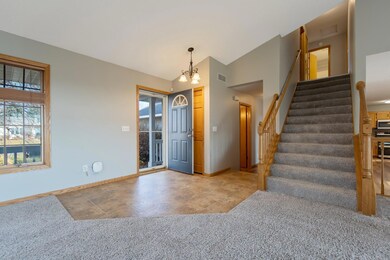
597 Tuttle Dr Hastings, MN 55033
Hastings-Marshan Township NeighborhoodHighlights
- Deck
- No HOA
- 3 Car Attached Garage
- Kennedy Elementary School Rated A-
- The kitchen features windows
- 1-minute walk to Tuttle Park
About This Home
As of December 2024Welcome to 597 Tuttle Drive. A wonderful two story Located in Hastings MN. This home is move-in ready and located on a quiet street within walking distance of Tuttle Park. This property is great for entertaining with a main-level open concept and walk-out access to the deck and backyard. The main level living room is huge with vaulted ceilings, new carpet, and tons of natural light. The kitchen has upgraded cabinets, stainless steel appliances, tile backsplash, hard surface flooring, quartz countertops, and a breakfast bar. The upper level also includes a private on-suite bathroom, full bath, and LVP flooring. The lower level is framed in and has a half-finished 5th bedroom with an egress window just waiting for the new owner to finish adding instant equity. Other updates include new paint, a main level bedroom, main level laundry, main level ¾ bathroom, all living facilities on one level, 3 bedrooms on the upper level, LVP flooring, a great entryway, a great entertaining space with a large deck and pergola, backs up to cornfield, and a private fenced backyard. Oversized living spaces, full primary suite, beautiful kitchen and bathrooms, vaulted ceilings, 3 car garage, deck, tons of storage shed, park just up the street, shows like new. A must-see.
Home Details
Home Type
- Single Family
Est. Annual Taxes
- $5,148
Year Built
- Built in 1998
Lot Details
- 0.32 Acre Lot
- Lot Dimensions are 103x135
- Property is Fully Fenced
- Wood Fence
Parking
- 3 Car Attached Garage
Interior Spaces
- 2,112 Sq Ft Home
- 2-Story Property
- Family Room
- Living Room
Kitchen
- Range
- Microwave
- Dishwasher
- The kitchen features windows
Bedrooms and Bathrooms
- 4 Bedrooms
Laundry
- Dryer
- Washer
Basement
- Basement Fills Entire Space Under The House
- Basement Window Egress
Additional Features
- Deck
- Forced Air Heating and Cooling System
Community Details
- No Home Owners Association
- South Pines 2 Subdivision
Listing and Financial Details
- Assessor Parcel Number 197105106010
Ownership History
Purchase Details
Home Financials for this Owner
Home Financials are based on the most recent Mortgage that was taken out on this home.Purchase Details
Purchase Details
Similar Homes in Hastings, MN
Home Values in the Area
Average Home Value in this Area
Purchase History
| Date | Type | Sale Price | Title Company |
|---|---|---|---|
| Deed | $473,000 | -- | |
| Deed | $473,000 | -- | |
| Deed | $450,000 | -- | |
| Warranty Deed | $29,000 | -- | |
| Warranty Deed | $171,060 | -- |
Mortgage History
| Date | Status | Loan Amount | Loan Type |
|---|---|---|---|
| Open | $318,000 | New Conventional | |
| Closed | $318,000 | New Conventional | |
| Previous Owner | $35,000 | Stand Alone Second | |
| Previous Owner | $168,500 | New Conventional | |
| Previous Owner | $69,000 | Unknown | |
| Previous Owner | $46,500 | Credit Line Revolving |
Property History
| Date | Event | Price | Change | Sq Ft Price |
|---|---|---|---|---|
| 12/20/2024 12/20/24 | Sold | $473,000 | -0.4% | $224 / Sq Ft |
| 11/25/2024 11/25/24 | Pending | -- | -- | -- |
| 11/08/2024 11/08/24 | For Sale | $474,900 | -- | $225 / Sq Ft |
Tax History Compared to Growth
Tax History
| Year | Tax Paid | Tax Assessment Tax Assessment Total Assessment is a certain percentage of the fair market value that is determined by local assessors to be the total taxable value of land and additions on the property. | Land | Improvement |
|---|---|---|---|---|
| 2023 | $5,148 | $445,800 | $99,600 | $346,200 |
| 2022 | $4,480 | $443,500 | $99,400 | $344,100 |
| 2021 | $4,178 | $367,200 | $86,400 | $280,800 |
| 2020 | $4,184 | $342,100 | $82,300 | $259,800 |
| 2019 | $3,978 | $332,000 | $78,400 | $253,600 |
| 2018 | $3,898 | $302,200 | $74,700 | $227,500 |
| 2017 | $4,004 | $287,600 | $71,100 | $216,500 |
| 2016 | $3,996 | $293,400 | $66,400 | $227,000 |
| 2015 | $3,845 | $274,609 | $61,909 | $212,700 |
| 2014 | -- | $265,562 | $59,364 | $206,198 |
| 2013 | -- | $230,355 | $52,733 | $177,622 |
Agents Affiliated with this Home
-
C
Seller's Agent in 2024
Corey McCracken
RE/MAX
-
G
Buyer's Agent in 2024
Gary Bredeson
LPT Realty, LLC
Map
Source: NorthstarMLS
MLS Number: 6626497
APN: 19-71051-06-010
- 448 Tuttle Dr
- 382 Tuttle Dr
- 343 Tuttle Dr
- 182 Sandpiper Cir
- 150 Sandpiper Cir
- 3560 Malcolm Ave
- 3525 Douglas Dr
- 2235 Glacier Way
- 2341 Glacier Way
- 465 Tiffany Dr
- 531 Tiffany Dr
- 2556 Yellowstone Dr Unit 62
- 2489 Yellowstone Dr
- 2492 Yellowstone Dr Unit 82
- 3575 Vermillion St
- 3525 Vermillion St
- 451 Frederick Cir Unit 1405
- 430 Hayes Dr Unit 62
- 131 24th St W
- 3517 Century Dr
