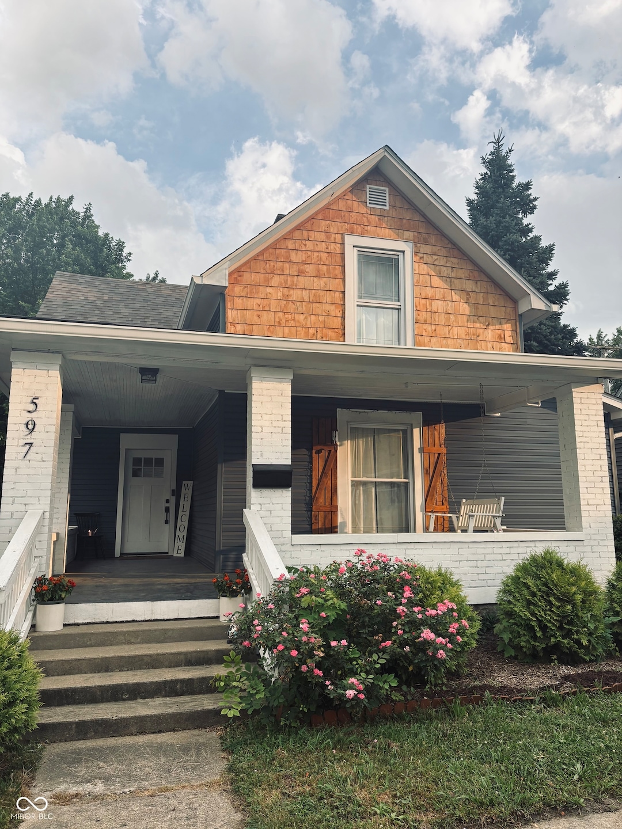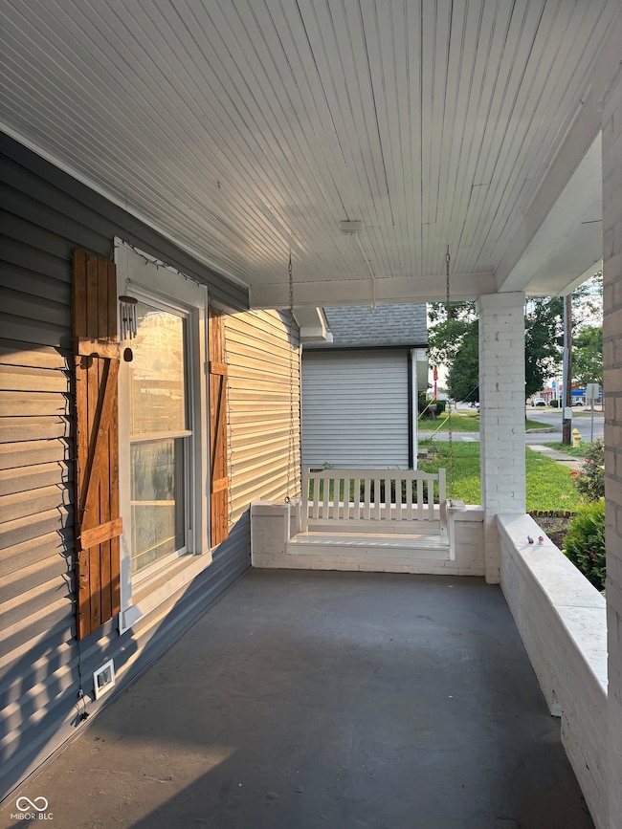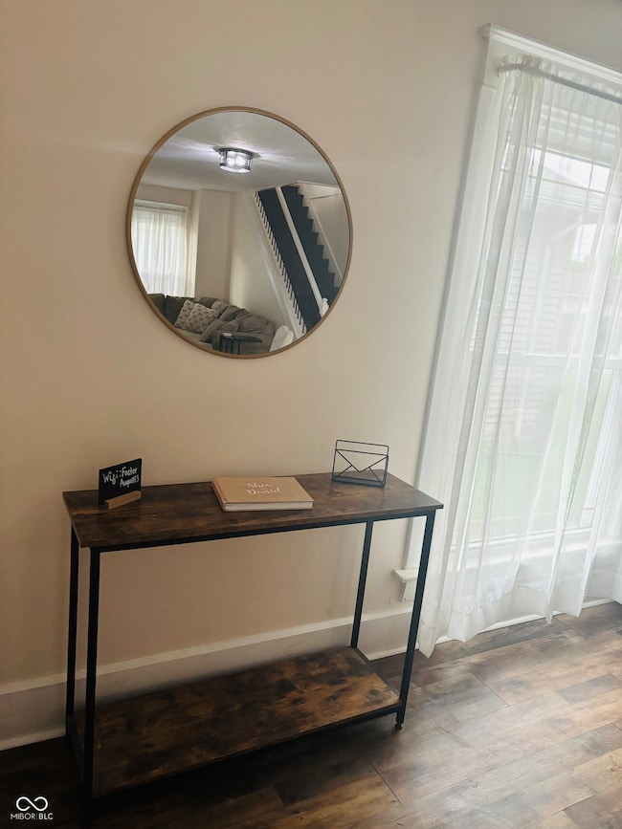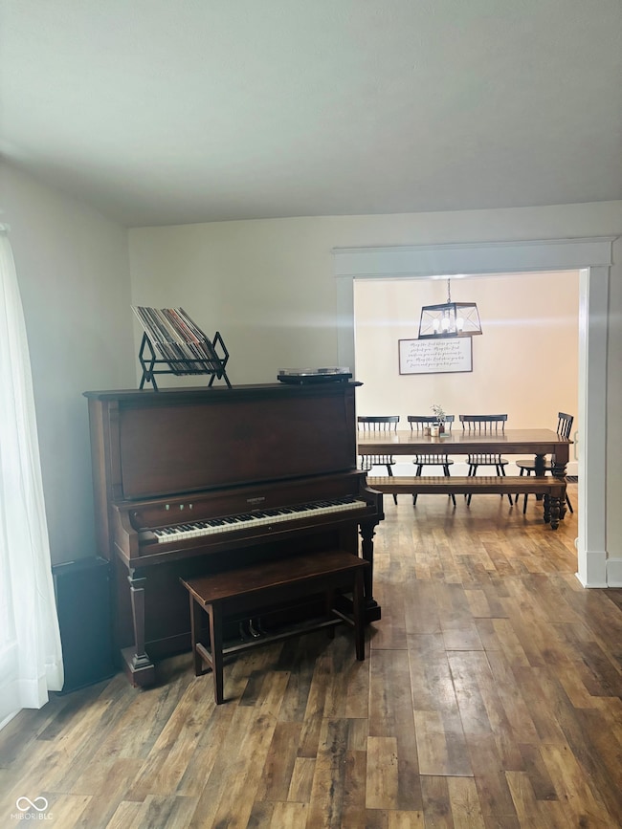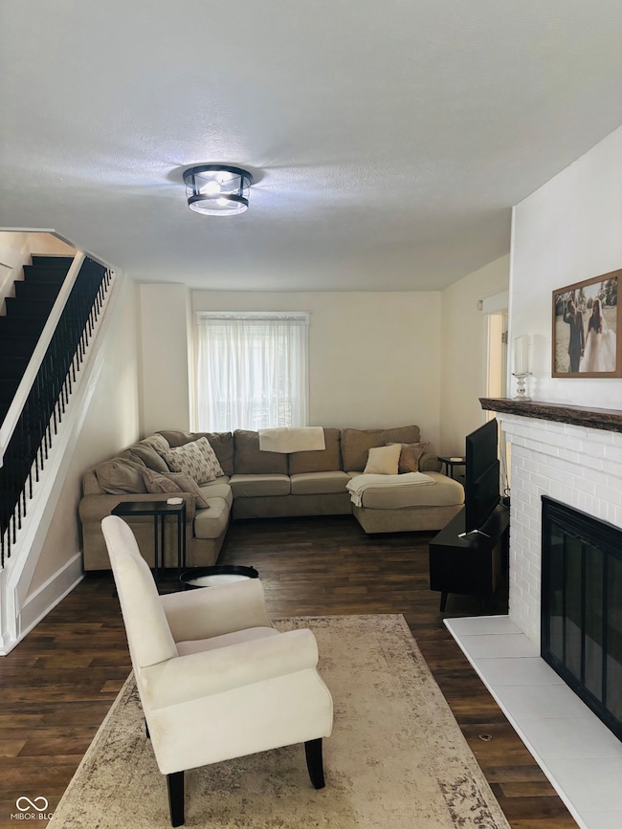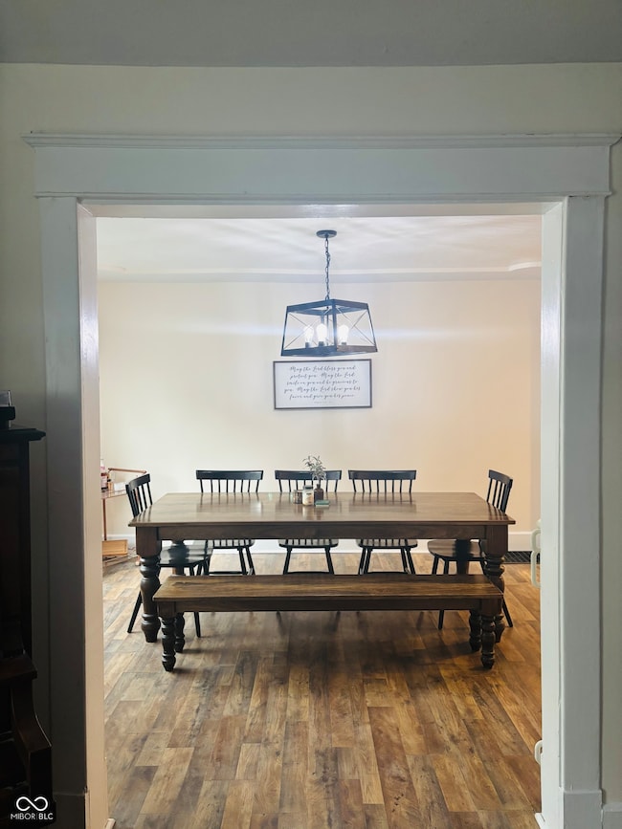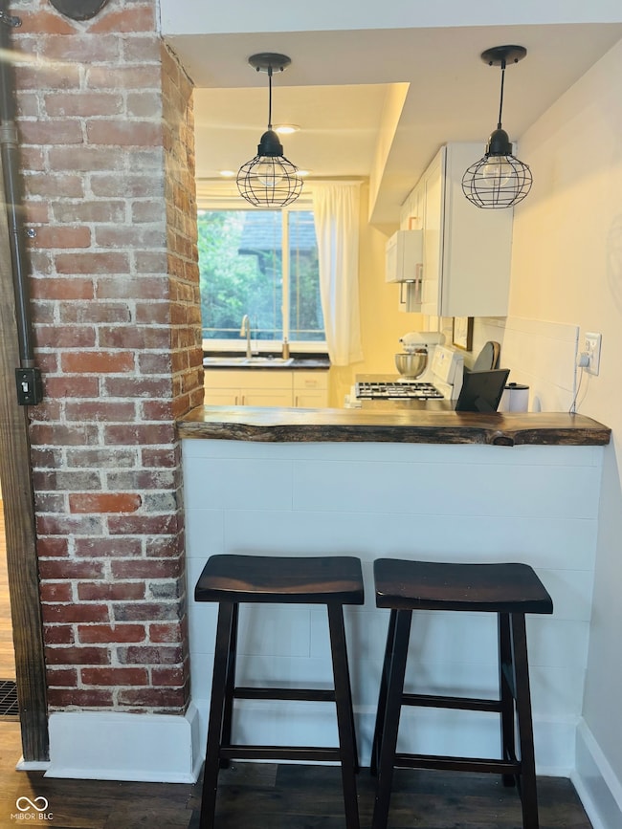
597 W Adams St Franklin, IN 46131
Estimated payment $2,042/month
Highlights
- Craftsman Architecture
- No HOA
- 2 Car Detached Garage
- Vaulted Ceiling
- Formal Dining Room
- Walk-In Closet
About This Home
Located in the heart of Historic Downtown Franklin, this beautifully updated home blends timeless character with modern comfort. Just steps from local restaurants, coffee shops, live music, and scenic parks, you'll enjoy the vibrant lifestyle this coveted town offers. This home features 3 spacious bedrooms and 2 full baths, including a master suite on the main level with a large, walk-in closet. This home has a thoughtfully designed interior that maintains its historic charm while offering updated finishes throughout. The wide Front Porch is perfect on Summer and Fall evenings. The Mud Room at the back of the house houses the Laundry Area and great space for storage. Recent improvements include a Brand-New Roof, New Siding, Fresh Paint, Modern Light Fixtures, New Garage Door, New Furnace and AC, and a New Privacy Fence enclosing the backyard. A standout feature is the second structure on the property, ideal for use as a guest suite, home gym, game room, or creative studio. The property also includes a full two-car garage, a rare find in the area. Whether you're sipping coffee on the large, shaded front porch or entertaining guests in the spacious dining room, this home is made for comfort and connection. Don't miss the opportunity to own a piece of Franklin's history, updated for modern living.
Open House Schedule
-
Sunday, July 13, 20251:00 to 3:00 pm7/13/2025 1:00:00 PM +00:007/13/2025 3:00:00 PM +00:001-4 PM in Historic FranklinAdd to Calendar
Home Details
Home Type
- Single Family
Est. Annual Taxes
- $2,968
Year Built
- Built in 1914
Parking
- 2 Car Detached Garage
Home Design
- Craftsman Architecture
- Block Foundation
- Vinyl Construction Material
Interior Spaces
- 2-Story Property
- Vaulted Ceiling
- Paddle Fans
- Non-Functioning Fireplace
- Fireplace Features Masonry
- Living Room with Fireplace
- Formal Dining Room
- Basement
Kitchen
- Breakfast Bar
- Gas Oven
- Gas Cooktop
- Range Hood
- Microwave
- Dishwasher
Bedrooms and Bathrooms
- 3 Bedrooms
- Walk-In Closet
Laundry
- Laundry Room
- Dryer
- Washer
Schools
- Franklin Community Middle School
- Custer Baker Intermediate School
- Franklin Community High School
Utilities
- Forced Air Heating and Cooling System
- Baseboard Heating
Additional Features
- Fire Pit
- 8,093 Sq Ft Lot
- City Lot
Community Details
- No Home Owners Association
- Franklin Subdivision
Listing and Financial Details
- Tax Lot 36
- Assessor Parcel Number 410814032060000009
Map
Home Values in the Area
Average Home Value in this Area
Tax History
| Year | Tax Paid | Tax Assessment Tax Assessment Total Assessment is a certain percentage of the fair market value that is determined by local assessors to be the total taxable value of land and additions on the property. | Land | Improvement |
|---|---|---|---|---|
| 2024 | $2,969 | $267,700 | $26,600 | $241,100 |
| 2023 | $2,743 | $245,500 | $26,600 | $218,900 |
| 2022 | $2,537 | $224,600 | $26,600 | $198,000 |
| 2021 | $2,169 | $192,400 | $25,000 | $167,400 |
| 2020 | $1,644 | $146,500 | $25,000 | $121,500 |
| 2019 | $1,617 | $144,200 | $16,000 | $128,200 |
| 2018 | $1,332 | $130,800 | $16,000 | $114,800 |
| 2017 | $1,267 | $124,300 | $16,000 | $108,300 |
| 2016 | $943 | $117,600 | $16,000 | $101,600 |
| 2014 | $633 | $75,400 | $17,900 | $57,500 |
| 2013 | $633 | $73,000 | $18,000 | $55,000 |
Property History
| Date | Event | Price | Change | Sq Ft Price |
|---|---|---|---|---|
| 07/02/2025 07/02/25 | For Sale | $325,000 | +32.7% | $137 / Sq Ft |
| 12/07/2020 12/07/20 | Sold | $245,000 | 0.0% | $100 / Sq Ft |
| 10/17/2020 10/17/20 | Pending | -- | -- | -- |
| 10/15/2020 10/15/20 | For Sale | $245,000 | +157.6% | $100 / Sq Ft |
| 08/19/2020 08/19/20 | Sold | $95,100 | +5.8% | $39 / Sq Ft |
| 08/06/2020 08/06/20 | Pending | -- | -- | -- |
| 07/24/2020 07/24/20 | Price Changed | $89,900 | -9.2% | $37 / Sq Ft |
| 07/12/2020 07/12/20 | Price Changed | $99,000 | -9.2% | $40 / Sq Ft |
| 06/11/2020 06/11/20 | Price Changed | $109,000 | -8.4% | $44 / Sq Ft |
| 05/15/2020 05/15/20 | For Sale | $119,000 | -- | $49 / Sq Ft |
Purchase History
| Date | Type | Sale Price | Title Company |
|---|---|---|---|
| Warranty Deed | -- | None Available | |
| Warranty Deed | -- | Crown Title Corp | |
| Sheriffs Deed | $82,045 | None Available | |
| Interfamily Deed Transfer | -- | None Available |
Mortgage History
| Date | Status | Loan Amount | Loan Type |
|---|---|---|---|
| Open | $196,000 | New Conventional | |
| Previous Owner | $69,600 | New Conventional |
Similar Homes in Franklin, IN
Source: MIBOR Broker Listing Cooperative®
MLS Number: 22047190
APN: 41-08-14-032-060.000-009
- 188 Maple Ln
- 753 Walnut St
- 82 E Wayne St Unit C
- 150 S Main St Unit 404
- 150 S Main St Unit 204
- 150 S Main St Unit 403
- 150 S Main St Unit 303
- 150 S Main St Unit 402
- 150 S Main St Unit 302
- 150 S Main St Unit 202
- 150 S Main St Unit 301
- 150 S Main St Unit 201
- 150 S Main St Unit 203
- 150 S Main St Unit 401
- 901 Mallory Pkwy
- 252 S Main St
- 250 N Home Ave
- 76 E Wayne St Unit B
- 98 E Wayne St Unit D
- 178 S Water St Unit F
- 686 Hannah Place
- 800 Waterway Dr
- 408 N Shore Ct
- 421 N Shore Ct
- 1510 Douglas Dr
- 57 Schoolhouse Rd
- 1800 Lakeside Dr
- 1199 Hospital Rd
- 1199 Hospital Rd
- 970 Foxtail Dr
- 1982 Churchill Rd
- 1251 Matthews Ct
- 1267 Niagara Ln
- 1623 Woodside Cir
- 7505 Founders Way
- 1263 Grand Canyon Ct
- 2031 Bridlewood Dr
- 906 Brookstone Dr
- 1410 E Jefferson St Unit 11
- 913 Harbon Dr
