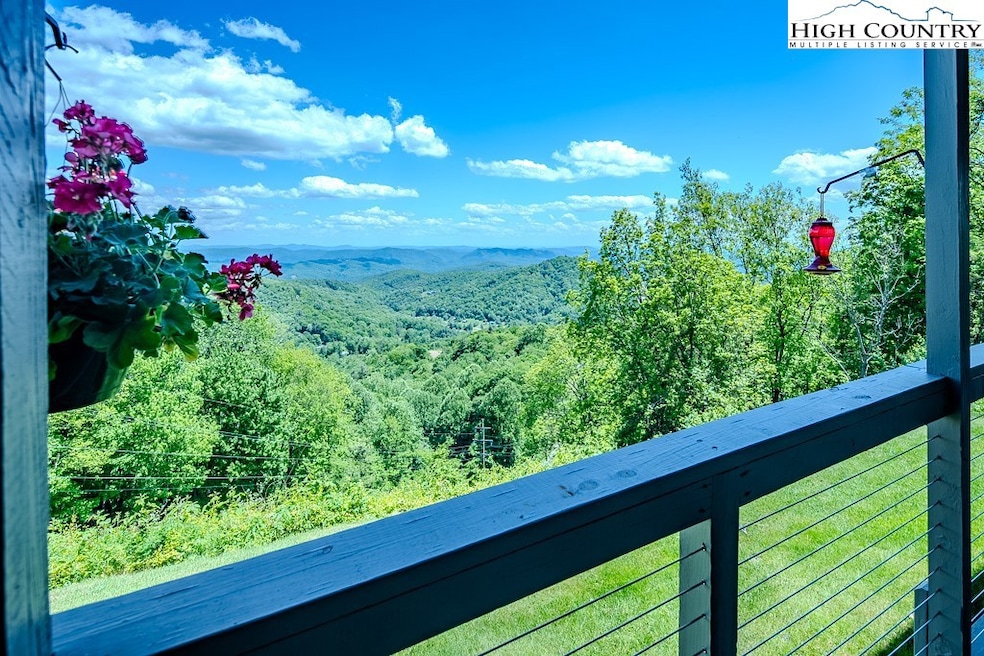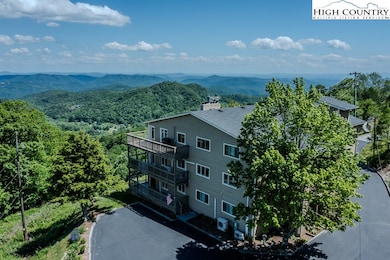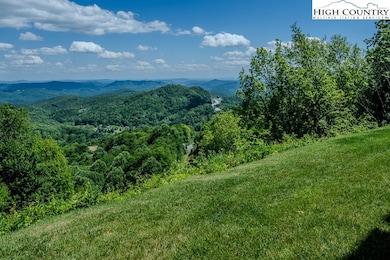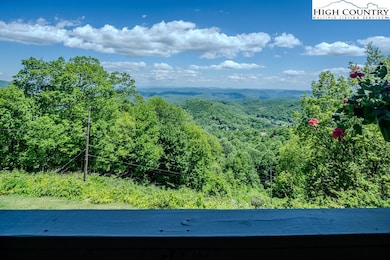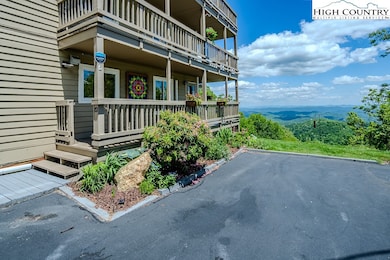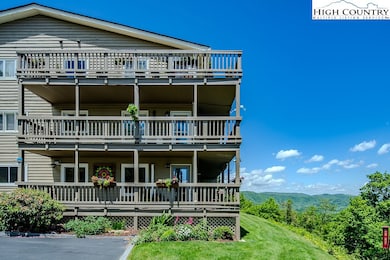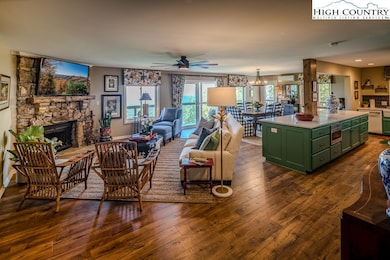5970 Blowing Rock Blvd Unit 12 Lenoir, NC 28645
Estimated payment $5,031/month
Highlights
- Gated Community
- Contemporary Architecture
- Covered patio or porch
- Mountain View
- Furnished
- Elevator
About This Home
TRANSFORMED 2 BR/2 BA FURNISHED CONDO WITH OPEN FLOOR PLAN!!! SPECTACULAR BLACKBERRY GORGE VIEWS! ONE-LEVEL LIVING! EASY, DIRECT ACCESS FROM LARGE PARKING AREA. With walls removed and all features and surfaces updated, you'll be amazed at how spacious and open this one-level condominium feels! The present owners undertook a massive renovation that included adding new windows, adding a sliding glass door, replacing all interior flooring, adding a mini-split HVAC system, installing new cabinetry including a wonderful kitchen island, replacing all appliances, installing a new 50-gallon hot water heater, extensively updating the guest and primary bathrooms, installing new ceiling fans, adding a new dining area chandelier, converting the wood-burning fireplace to propane, installing a new fireplace mantel, installing mounted flat screen televisions in the living area and guest bedroom, installing a new deck surface, changing the deck railing on the view side to a 12-line stainless steel cable, installing new Designer window treatments (see the Updates list). The building installed a radon mitigation system and sealed crawl space in 2023. See Included Furnishings list for Designer-selected furnishings. (Art is not included). Approximately 60 linear feet of covered deck and a deck storage unit allow outdoor entertainment space. Gated entrance limits unwanted visitors. Side access from large parking area (used only by this unit) allows direct access into unit or access via common lobby area. 6-Unit building has two units per floor with elevator access for upper units.
Last Listed By
Blowing Rock Properties, Inc Brokerage Phone: (828) 295-9200 Listed on: 05/26/2025
Property Details
Home Type
- Condominium
Est. Annual Taxes
- $1,853
Year Built
- Built in 1986
HOA Fees
- $400 Monthly HOA Fees
Parking
- Driveway
Home Design
- Contemporary Architecture
- Mountain Architecture
- Wood Frame Construction
- Shingle Roof
- Asphalt Roof
- Wood Siding
- Radon Mitigation System
- Cedar
Interior Spaces
- 1,472 Sq Ft Home
- 1-Story Property
- Furnished
- Wood Burning Fireplace
- Stone Fireplace
- Gas Fireplace
- Window Treatments
- Mountain Views
- Crawl Space
- Home Security System
Kitchen
- Double Oven
- Electric Range
- Recirculated Exhaust Fan
- Microwave
- Dishwasher
- Disposal
Bedrooms and Bathrooms
- 2 Bedrooms
- 2 Full Bathrooms
Laundry
- Laundry on main level
- Dryer
- Washer
Outdoor Features
- Covered patio or porch
- Outdoor Storage
Schools
- Happy Valley Elementary School
- Hibriten High School
Utilities
- Ductless Heating Or Cooling System
- Multiple cooling system units
- Heating Available
- Electric Water Heater
- Septic Tank
- Shared Septic
- Septic System
- High Speed Internet
- Cable TV Available
Listing and Financial Details
- Assessor Parcel Number 12-57A-1-12
Community Details
Overview
- Blackberry Ridge Condominiums Subdivision
Additional Features
- Elevator
- Gated Community
Map
Home Values in the Area
Average Home Value in this Area
Tax History
| Year | Tax Paid | Tax Assessment Tax Assessment Total Assessment is a certain percentage of the fair market value that is determined by local assessors to be the total taxable value of land and additions on the property. | Land | Improvement |
|---|---|---|---|---|
| 2024 | $1,853 | $248,200 | $115,100 | $133,100 |
| 2023 | $1,853 | $248,200 | $115,100 | $133,100 |
| 2022 | $1,817 | $248,200 | $115,100 | $133,100 |
| 2021 | $1,817 | $248,200 | $115,100 | $133,100 |
| 2020 | $2,174 | $291,700 | $163,600 | $128,100 |
| 2019 | $2,174 | $291,700 | $163,600 | $128,100 |
| 2018 | $2,174 | $291,700 | $0 | $0 |
| 2017 | $2,043 | $291,700 | $0 | $0 |
| 2016 | $2,031 | $291,700 | $0 | $0 |
| 2015 | $1,939 | $291,700 | $0 | $0 |
| 2014 | $1,939 | $291,700 | $0 | $0 |
Property History
| Date | Event | Price | Change | Sq Ft Price |
|---|---|---|---|---|
| 05/26/2025 05/26/25 | For Sale | $799,900 | -- | $543 / Sq Ft |
Purchase History
| Date | Type | Sale Price | Title Company |
|---|---|---|---|
| Warranty Deed | $240,000 | None Available | |
| Warranty Deed | $340,000 | None Available | |
| Deed | $280,000 | -- | |
| Deed | $230,000 | -- | |
| Deed | -- | -- | |
| Deed | -- | -- | |
| Deed | $122,000 | -- |
Mortgage History
| Date | Status | Loan Amount | Loan Type |
|---|---|---|---|
| Open | $192,000 | New Conventional |
Source: High Country Association of REALTORS®
MLS Number: 255825
- 111 Acres - Blowing Rock Blvd
- Tract 2-56.72 Ac Cone Orchard Ln
- Tract 1-52.57 Ac Cone Orchard Ln
- 109.29 Ac Cone Orchard Ln
- TBD Green Hill Rd
- 0 Cone Orchard Ln
- 387 Tarry Acres Cir
- 540 Green Hill Cir
- 255 Pinnacle Ave
- 271 Pinnacle Ave
- 155 Blackberry Ln
- 9350 Blackberry Rd
- 193 Pinnacle Ave
- 137 Fairway 12 Ct
- 9373 Blackberry Rd
- 9391 Blackberry Rd
- 195 Fairway Ln
- 1577 Green Hill Rd
- Tract 15 Old Stillhouse Rd
- 192 Norwood Cir
