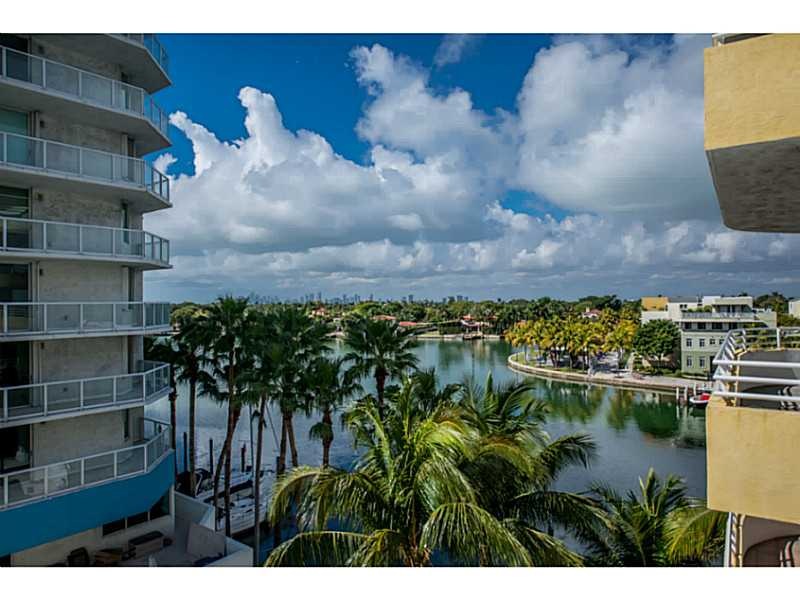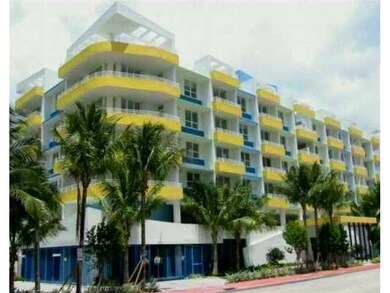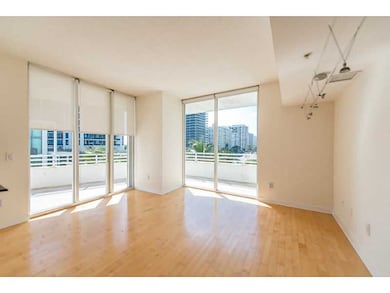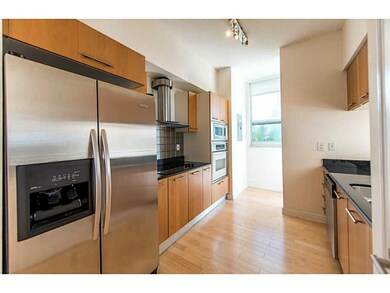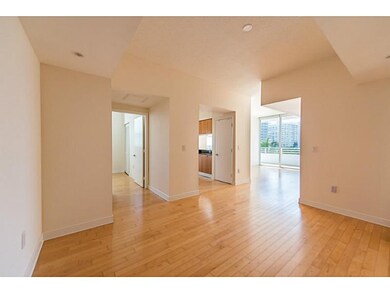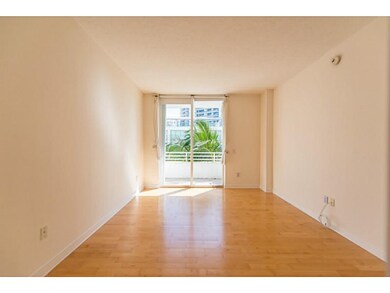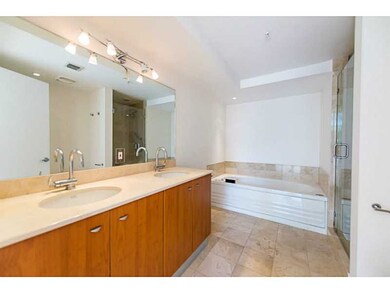
5970 Indian Creek Dr Unit 502 Miami Beach, FL 33140
Oceanfront NeighborhoodHighlights
- Doorman
- Marina
- Property Fronts a Bay or Harbor
- North Beach Elementary School Rated A-
- Private Dock
- Home fronts a creek
About This Home
As of May 2021Built in 2004 Nautica is a boutique waterfront building on Miami Beach's iconic, Millionaire's Row. Light filled corner unit w/ desirable split BR plan. Features an open layout, sleek European style kitchen, wood floors, volume ceilings, wrap-around balc ony & impact glass. Building amenities include direct access to beach, boat dock, 24 hour security, gym, sauna & steam room and a roof top pool & spa w/Intracoastal views. Centrally located between South Beach & the luxurious shops of Bal Harbour.
Last Agent to Sell the Property
Compass Florida, LLC License #3028618 Listed on: 02/25/2015

Co-Listed By
Dominique Duque
Compass Florida, LLC. License #3202937
Property Details
Home Type
- Condominium
Est. Annual Taxes
- $5,996
Year Built
- Built in 2004
Lot Details
- Home fronts a creek
- Property Fronts a Bay or Harbor
- Home fronts a canal
- Southeast Facing Home
- Fenced
HOA Fees
- $934 Monthly HOA Fees
Parking
- 2 Car Attached Garage
- Secured Garage or Parking
- Assigned Parking
Home Design
- Concrete Block And Stucco Construction
Interior Spaces
- 1,420 Sq Ft Home
- Built-In Features
- Blinds
- Sliding Windows
- Combination Dining and Living Room
- Wood Flooring
- Water Views
- Washer
Kitchen
- Breakfast Area or Nook
- Built-In Self-Cleaning Oven
- Electric Range
- Microwave
- Dishwasher
- Disposal
Bedrooms and Bathrooms
- 3 Bedrooms
- Main Floor Bedroom
- Split Bedroom Floorplan
- Closet Cabinetry
- Walk-In Closet
- 3 Full Bathrooms
- Dual Sinks
- Jettted Tub and Separate Shower in Primary Bathroom
Home Security
Outdoor Features
- Private Dock
- Balcony
Additional Features
- East of U.S. Route 1
- Central Heating and Cooling System
Listing and Financial Details
- Assessor Parcel Number 02-32-14-029-0110
Community Details
Overview
- Mid-Rise Condominium
- Nautica Condos
- 6-Story Property
Amenities
- Doorman
- Sauna
- Clubhouse
- Elevator
Recreation
- Boat Dock
- Marina
- Heated Community Pool
- Community Spa
Pet Policy
- Breed Restrictions
Building Details
Security
- Card or Code Access
- Impact Glass
- Fire and Smoke Detector
Ownership History
Purchase Details
Home Financials for this Owner
Home Financials are based on the most recent Mortgage that was taken out on this home.Purchase Details
Home Financials for this Owner
Home Financials are based on the most recent Mortgage that was taken out on this home.Purchase Details
Purchase Details
Purchase Details
Home Financials for this Owner
Home Financials are based on the most recent Mortgage that was taken out on this home.Purchase Details
Similar Homes in the area
Home Values in the Area
Average Home Value in this Area
Purchase History
| Date | Type | Sale Price | Title Company |
|---|---|---|---|
| Warranty Deed | $550,000 | Stewart Title Company | |
| Warranty Deed | $582,000 | Attorney | |
| Quit Claim Deed | -- | Attorney | |
| Interfamily Deed Transfer | -- | Attorney | |
| Warranty Deed | $500,000 | United Title & Escrow Llc | |
| Special Warranty Deed | $460,000 | -- |
Mortgage History
| Date | Status | Loan Amount | Loan Type |
|---|---|---|---|
| Open | $350,000 | New Conventional | |
| Previous Owner | $417,000 | New Conventional | |
| Previous Owner | $320,000 | Unknown |
Property History
| Date | Event | Price | Change | Sq Ft Price |
|---|---|---|---|---|
| 07/01/2025 07/01/25 | For Rent | $4,800 | 0.0% | -- |
| 07/01/2025 07/01/25 | For Sale | $849,000 | +54.4% | $598 / Sq Ft |
| 05/28/2021 05/28/21 | Sold | $550,000 | 0.0% | $387 / Sq Ft |
| 04/25/2021 04/25/21 | Pending | -- | -- | -- |
| 04/24/2021 04/24/21 | Off Market | $550,000 | -- | -- |
| 07/15/2020 07/15/20 | Rented | $3,100 | 0.0% | -- |
| 03/31/2020 03/31/20 | For Sale | $550,000 | 0.0% | $387 / Sq Ft |
| 03/31/2020 03/31/20 | For Rent | $3,250 | 0.0% | -- |
| 07/05/2019 07/05/19 | Rented | $3,250 | 0.0% | -- |
| 07/03/2019 07/03/19 | Under Contract | -- | -- | -- |
| 05/24/2019 05/24/19 | Price Changed | $3,250 | -7.1% | $2 / Sq Ft |
| 05/06/2019 05/06/19 | Price Changed | $3,500 | -6.7% | $2 / Sq Ft |
| 03/14/2019 03/14/19 | For Rent | $3,750 | 0.0% | -- |
| 10/30/2015 10/30/15 | Sold | $582,000 | -2.8% | $410 / Sq Ft |
| 08/05/2015 08/05/15 | Price Changed | $599,000 | -4.8% | $422 / Sq Ft |
| 05/18/2015 05/18/15 | Price Changed | $629,000 | -3.1% | $443 / Sq Ft |
| 05/01/2015 05/01/15 | Price Changed | $649,000 | -7.0% | $457 / Sq Ft |
| 02/25/2015 02/25/15 | For Sale | $698,000 | 0.0% | $492 / Sq Ft |
| 09/04/2012 09/04/12 | Rented | $3,300 | -5.7% | -- |
| 09/04/2012 09/04/12 | For Rent | $3,500 | -- | -- |
Tax History Compared to Growth
Tax History
| Year | Tax Paid | Tax Assessment Tax Assessment Total Assessment is a certain percentage of the fair market value that is determined by local assessors to be the total taxable value of land and additions on the property. | Land | Improvement |
|---|---|---|---|---|
| 2025 | $9,337 | $496,880 | -- | -- |
| 2024 | $8,884 | $496,880 | -- | -- |
| 2023 | $8,884 | $455,470 | $0 | $0 |
| 2022 | $7,780 | $414,064 | $0 | $0 |
| 2021 | $7,138 | $369,700 | $0 | $0 |
| 2020 | $7,150 | $369,300 | $0 | $0 |
| 2019 | $7,136 | $409,000 | $0 | $0 |
| 2018 | $6,919 | $409,000 | $0 | $0 |
| 2017 | $7,021 | $409,492 | $0 | $0 |
| 2016 | $9,817 | $545,990 | $0 | $0 |
| 2015 | $8,117 | $324,643 | $0 | $0 |
| 2014 | $5,996 | $295,130 | $0 | $0 |
Agents Affiliated with this Home
-
Danell Van Orden

Seller's Agent in 2025
Danell Van Orden
The Keyes Company
(305) 527-6051
7 in this area
114 Total Sales
-
Stephanie Bienstock

Seller's Agent in 2021
Stephanie Bienstock
Blackbook Properties
(786) 301-5218
3 in this area
38 Total Sales
-
Sep Niakan

Seller Co-Listing Agent in 2021
Sep Niakan
Blackbook Properties
(305) 725-0566
4 in this area
119 Total Sales
-
Catherine Rodstein

Buyer's Agent in 2019
Catherine Rodstein
One Sotheby's International Re
(786) 417-9257
11 Total Sales
-
Riley Smith

Seller's Agent in 2015
Riley Smith
Compass Florida, LLC
(786) 550-6054
1 in this area
757 Total Sales
-
D
Seller Co-Listing Agent in 2015
Dominique Duque
Compass Florida, LLC.
Map
Source: MIAMI REALTORS® MLS
MLS Number: A2077919
APN: 02-3214-029-0110
- 5970 Indian Creek Dr Unit 203
- 5970 Indian Creek Dr Unit PH3
- 5970 Indian Creek Dr Unit 301
- 5970 Indian Creek Dr Unit 302
- 5970 Indian Creek Dr Unit 408
- 5970 Indian Creek Dr Unit PH4
- 5970 Indian Creek Dr Unit 504
- 6000 Indian Creek Dr Unit PH-2501
- 6000 Indian Creek Dr Unit 11A
- 6000 Indian Creek Dr Unit 11B
- 6000 Collins Ave Unit 313
- 6000 Collins Ave Unit 323
- 6000 Collins Ave Unit 304
- 6000 Collins Ave Unit 546
- 6000 Collins Ave Unit 527
- 6000 Collins Ave Unit 108
- 6000 Collins Ave Unit 510
- 6000 Collins Ave Unit 528
- 5959 Collins Ave Unit 705
- 5959 Collins Ave Unit 1404
