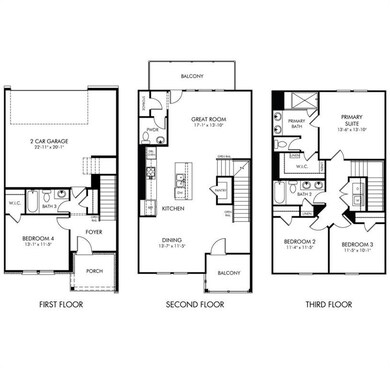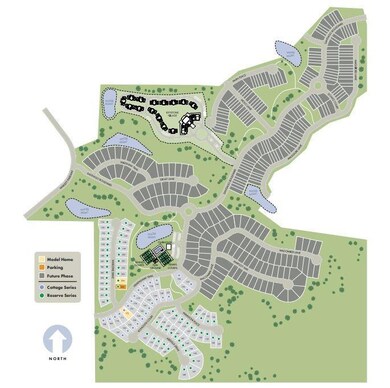5970 Molo Ln Cumming, GA 30041
Lake Lanier NeighborhoodEstimated payment $2,866/month
Highlights
- Open-Concept Dining Room
- New Construction
- Clubhouse
- Chestatee Elementary School Rated A-
- No Units Above
- Deck
About This Home
Brand new, energy-efficient home available NOW! Sip your morning coffee from the second-story balcony. Inside, the kitchen boasts ample counter space and a large island. Useful flex space makes a great office or extra bedroom. In the owner's suite, dual sinks and a large closet add convenience. Located in Cumming, GA, experience the best of both worlds at Hemingway, where small-town charm meets resort-style living. Dive into the refreshing waters at the community pool, challenge friends to a match at the tennis or pickleball courts, or hosts gatherings at the clubhouse. Hemingway offers easy access to nearby attractions such as the Cumming City Center, Lake Lanier, and the Collection at Forsyth for shopping and dining. Each of our homes is built with innovative, energy-efficient features designed to help you enjoy more savings, better health, real comfort and peace of mind.
Listing Agent
Meritage Homes Of Georgia Realty, LLC License #331009 Listed on: 08/20/2025
Open House Schedule
-
Saturday, November 15, 202512:00 to 5:00 pm11/15/2025 12:00:00 PM +00:0011/15/2025 5:00:00 PM +00:00Add to Calendar
Townhouse Details
Home Type
- Townhome
Year Built
- Built in 2025 | New Construction
Lot Details
- 2,614 Sq Ft Lot
- Lot Dimensions are 24 x 106
- Property fronts a private road
- No Units Above
- No Units Located Below
- Two or More Common Walls
- Private Entrance
- Front Yard
HOA Fees
- $175 Monthly HOA Fees
Parking
- 2 Car Attached Garage
- Rear-Facing Garage
- Garage Door Opener
- Driveway
Home Design
- Farmhouse Style Home
- Slab Foundation
- Composition Roof
- Cement Siding
Interior Spaces
- 2,038 Sq Ft Home
- 3-Story Property
- Insulated Windows
- Family Room
- Open-Concept Dining Room
- Smart Home
Kitchen
- Open to Family Room
- Walk-In Pantry
- Double Oven
- Gas Oven
- Gas Cooktop
- Microwave
- Dishwasher
- Kitchen Island
- Solid Surface Countertops
- White Kitchen Cabinets
- Disposal
Flooring
- Carpet
- Ceramic Tile
- Vinyl
Bedrooms and Bathrooms
- Split Bedroom Floorplan
- Dual Vanity Sinks in Primary Bathroom
- Shower Only
Laundry
- Laundry Room
- Laundry on upper level
- Dryer
- 220 Volts In Laundry
Eco-Friendly Details
- Energy-Efficient Windows
- Energy-Efficient HVAC
- Energy-Efficient Insulation
- Energy-Efficient Thermostat
Outdoor Features
- Deck
- Covered Patio or Porch
Location
- Property is near schools
- Property is near shops
Schools
- Chestatee Elementary School
- North Forsyth Middle School
Utilities
- Forced Air Zoned Heating and Cooling System
- 110 Volts
- Tankless Water Heater
- Gas Water Heater
Listing and Financial Details
- Home warranty included in the sale of the property
- Tax Lot 0618
Community Details
Overview
- Sentry Management Association
- Hemingway Th Subdivision
- Rental Restrictions
Amenities
- Clubhouse
Recreation
- Tennis Courts
- Pickleball Courts
- Community Playground
- Community Pool
- Park
Security
- Fire and Smoke Detector
- Fire Sprinkler System
Map
Home Values in the Area
Average Home Value in this Area
Property History
| Date | Event | Price | List to Sale | Price per Sq Ft |
|---|---|---|---|---|
| 08/29/2025 08/29/25 | Price Changed | $429,990 | -4.4% | $211 / Sq Ft |
| 08/11/2025 08/11/25 | Price Changed | $449,990 | -6.3% | $221 / Sq Ft |
| 08/10/2025 08/10/25 | Price Changed | $479,990 | +6.7% | $236 / Sq Ft |
| 07/01/2025 07/01/25 | For Sale | $449,990 | -- | $221 / Sq Ft |
Source: First Multiple Listing Service (FMLS)
MLS Number: 7634833
- 5980 Molo Ln
- 5990 Molo Ln
- 6020 Molo Ln
- 5960 Molo Ln
- 6030 Molo Ln
- 6040 Molo Ln
- 6050 Molo Ln
- 6060 Molo Ln
- 6070 Molo Ln
- The Chatham A Plan at Hemingway
- The Durham A Plan at Hemingway
- The Wake A Plan at Hemingway
- 4533 Settingdown Rd
- 4825 Marjorie Dr
- 4740 Hemingway Trail
- 4770 Hemingway Trail
- 5045 Paravicini Place
- 4805 Creek Cir
- 5310 Falls Dr
- 4085 Huron Dr
- 5080 Fieldstone View Cir
- 5830 Broadway Ln
- 5115 Fieldgate Ridge Dr
- 5715 Bucknell Trace
- 4970 Fieldgate Ridge Dr
- 5425 Fieldfreen Dr
- 5415 Fieldfreen Dr
- 5655 Livingston Ct
- 3680 Roseman Landing
- 5025 Chris Rd
- 5100 Virginia Ave
- 3734 Humber Ct
- 5375 Rialto Way
- 3917 Cutler Donahoe Way
- 3930 Cutler Donahoe Way
- 3880 New Salem Ct
- 5380 Archer Ave



