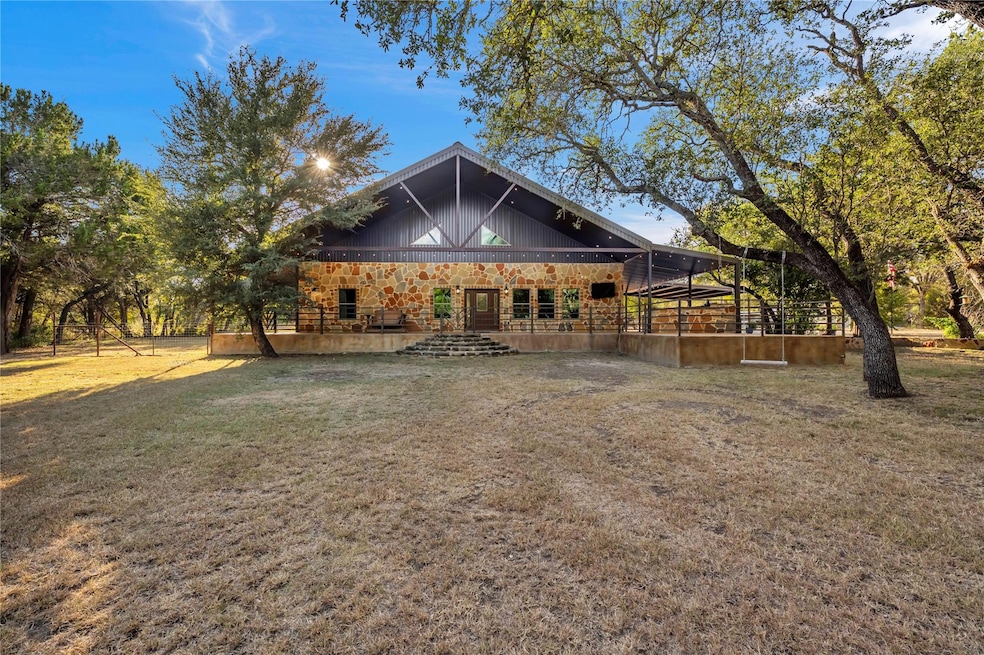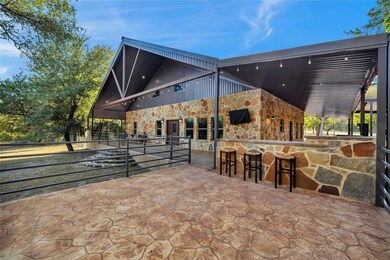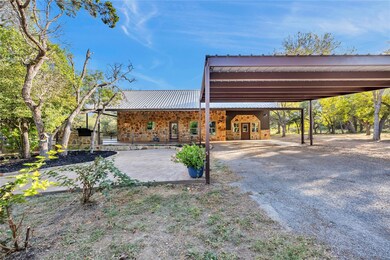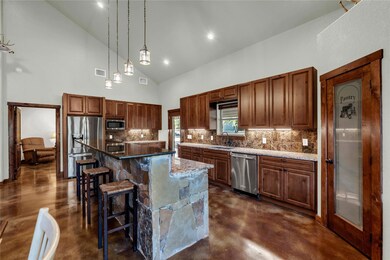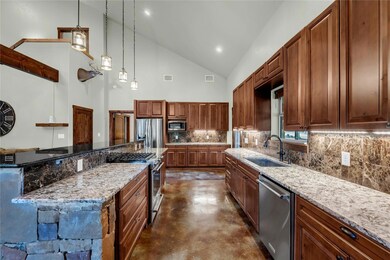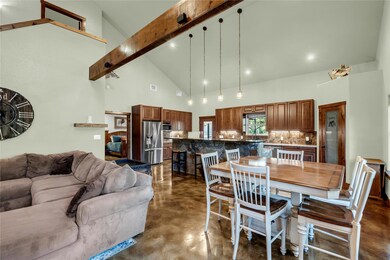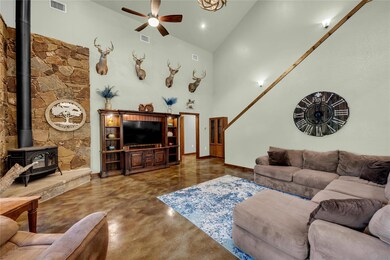
5971 County Road 208 Lampasas, TX 76550
Estimated payment $10,753/month
Highlights
- Horses Allowed On Property
- 25 Acre Lot
- Mature Trees
- View of Trees or Woods
- Open Floorplan
- Wood Burning Stove
About This Home
The ultimate Hill Country Barndominium! Gorgeous 25-acre barndominium retreat with everything you need! This custom-built 4-bedroom, 2 bathroom home is the perfect open floor plan! Attached to the home is a unique flex space that is currently used as a meat room but can be used for processing, crafting, or any unique needs! The home has a brand new 40X80 shop with two roll up doors. The property has 2 wells and a spetic system. Beautiful oaks and two creeks running through the property. Outdoor kitchen with wide open views of the property make this an oasis perfect for entertainment. There is 4900sqft of total slab space. This property has it ALL!
Listing Agent
eXp Realty, LLC Brokerage Phone: (512) 755-4560 License #0758047 Listed on: 11/01/2024

Home Details
Home Type
- Single Family
Est. Annual Taxes
- $6,077
Year Built
- Built in 2017
Lot Details
- 25 Acre Lot
- West Facing Home
- Private Entrance
- Gated Home
- Property is Fully Fenced
- Barbed Wire
- Landscaped
- Level Lot
- Mature Trees
- Many Trees
- Private Yard
- Front Yard
Parking
- 4 Car Attached Garage
- Attached Carport
Property Views
- Woods
- Hills
Home Design
- Slab Foundation
- Metal Roof
- Metal Siding
- Stone Siding
Interior Spaces
- 2,850 Sq Ft Home
- 2-Story Property
- Open Floorplan
- High Ceiling
- Ceiling Fan
- Recessed Lighting
- Wood Burning Stove
- Wood Burning Fireplace
- Free Standing Fireplace
- Blinds
- Entrance Foyer
- Living Room with Fireplace
- Dining Room
- Washer Hookup
Kitchen
- Open to Family Room
- Eat-In Kitchen
- Breakfast Bar
- Gas Range
- <<microwave>>
- Dishwasher
- Stainless Steel Appliances
- Kitchen Island
- Granite Countertops
Flooring
- Carpet
- Concrete
Bedrooms and Bathrooms
- 4 Bedrooms | 3 Main Level Bedrooms
- Primary Bedroom on Main
- Walk-In Closet
- 2 Full Bathrooms
- Double Vanity
Outdoor Features
- Wrap Around Porch
- Exterior Lighting
- Separate Outdoor Workshop
- Shed
Schools
- Shady Grove Elementary School
- Burnet Middle School
- Burnet High School
Utilities
- Central Heating and Cooling System
- Well
- Septic Tank
Additional Features
- Pasture
- Horses Allowed On Property
Community Details
- No Home Owners Association
- Williamson County Schoold Land Subdivision
Listing and Financial Details
- Assessor Parcel Number 57432
Map
Home Values in the Area
Average Home Value in this Area
Tax History
| Year | Tax Paid | Tax Assessment Tax Assessment Total Assessment is a certain percentage of the fair market value that is determined by local assessors to be the total taxable value of land and additions on the property. | Land | Improvement |
|---|---|---|---|---|
| 2023 | $5,170 | $455,643 | $10,851 | $444,792 |
| 2022 | $6,157 | $399,328 | $10,228 | $389,100 |
| 2021 | $5,345 | $323,264 | $10,604 | $312,660 |
| 2020 | $4,850 | $286,584 | $9,304 | $277,280 |
| 2019 | $4,971 | $282,782 | $9,304 | $273,478 |
| 2018 | $8,024 | $449,418 | $14,304 | $435,114 |
| 2017 | $42 | $2,307 | $0 | $0 |
| 2016 | $42 | $0 | $0 | $0 |
| 2015 | -- | $0 | $0 | $0 |
| 2014 | -- | $0 | $0 | $0 |
Property History
| Date | Event | Price | Change | Sq Ft Price |
|---|---|---|---|---|
| 03/11/2025 03/11/25 | Price Changed | $1,850,000 | -7.5% | $649 / Sq Ft |
| 02/06/2025 02/06/25 | Price Changed | $2,000,000 | -20.0% | $702 / Sq Ft |
| 01/22/2025 01/22/25 | For Sale | $2,500,000 | -- | $877 / Sq Ft |
Similar Homes in Lampasas, TX
Source: Unlock MLS (Austin Board of REALTORS®)
MLS Number: 6456570
APN: 57432
- 6101 County Road 208
- TBD S Rocky Trail
- 000 S Rocky Trail
- TBD S Rocky Trail
- 0 County Road 208
- TBD County Road 207
- 0 County Road 207
- Tract 7 County Road 207
- County Road 208
- 1283 Rattlesnake Trail
- 0 S Rocky Trail Unit 22152161
- 0 Cr 207 Unit 557059
- Tract 2 Cr 207
- Lot 1 Cr 207
- Lot 4 Cr 207
- Lot 3 Cr 207
- Lot 2 Cr 207
- Lot 8 Cr 207
- Lot 7 Cr 207
- Lot 5 Cr 207
- 3528 N Fm 1174
- 719 Co Rd 304
- 719 County Road 304
- 225 Western Ave
- 208 Bunting Ln
- 410 W Fm 243
- 1333 Spicewood Dr
- 206 Cailin Ct
- 310 E Cedar St
- 330 E Cedar St
- 1311 Central Tx Expy
- 556 E Cedar St
- 200 Riverview Dr
- 300 E 3rd St
- 502 Willow St Unit 4
- 205 Riverview Dr
- 105 Northgate Cir
- 506 Willow St Unit 6
- 506 Willow St Unit 4
- 506 Willow St Unit 2
