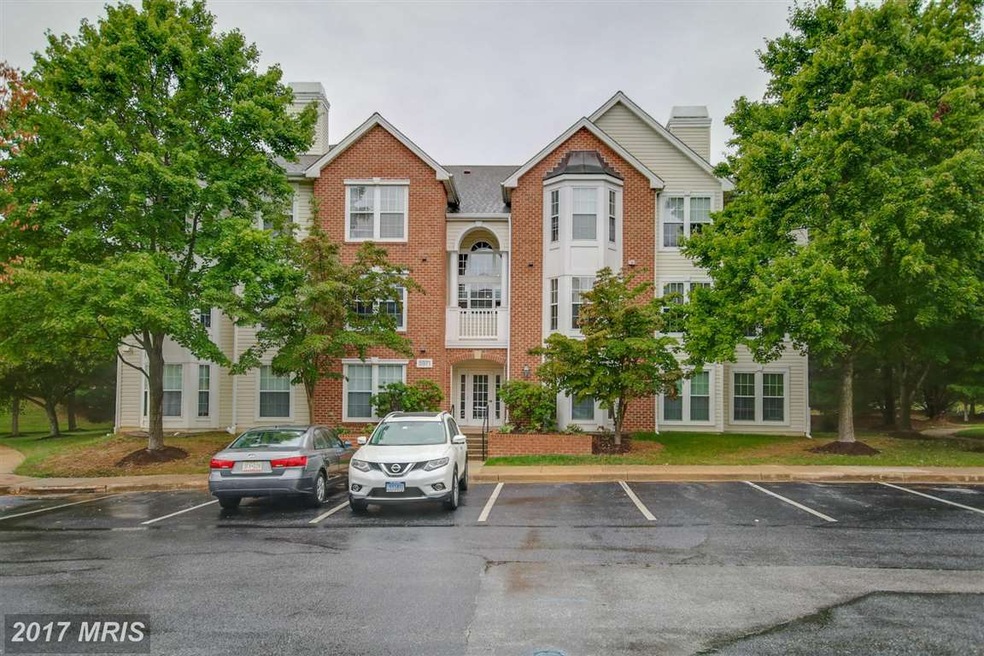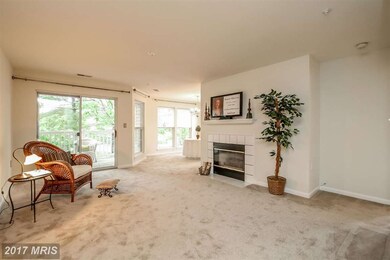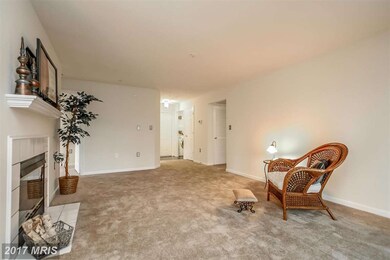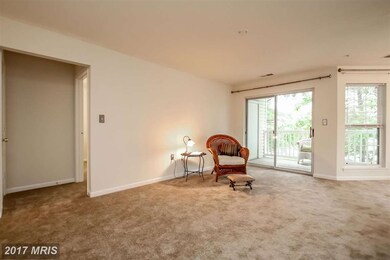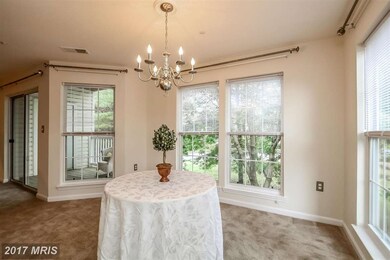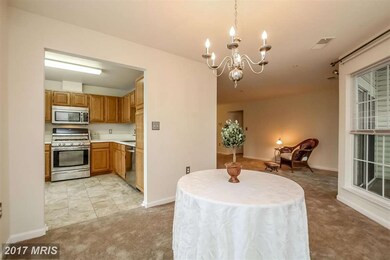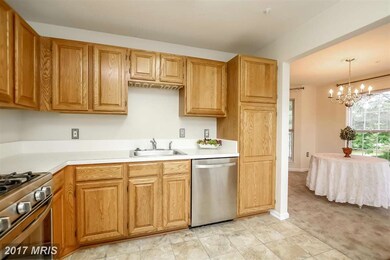
5971 Millrace Ct Unit E204 Columbia, MD 21045
Long Reach NeighborhoodEstimated Value: $292,000 - $338,000
Highlights
- Traditional Floor Plan
- Traditional Architecture
- Eat-In Kitchen
- Jeffers Hill Elementary School Rated A-
- Balcony
- Double Pane Windows
About This Home
As of October 2016Light, bright & ready to move in! Recently painted with all new carpet, newer appliances/mechanicals there's really nothing for you to do! Awesome location within walking distance to shops & restaurants. Just a stone's throw to 95 and 29 for commutes north and south. In unit washer/dryer, large room sizes, plenty of storage. Honestly, what else could you want?? Perfect low maintenance lifestyle!
Last Listed By
Shannon Miller-Lutz
Keller Williams Realty Centre Listed on: 09/21/2016
Property Details
Home Type
- Condominium
Est. Annual Taxes
- $2,872
Year Built
- Built in 1994
Lot Details
- Property is in very good condition
HOA Fees
Parking
- Unassigned Parking
Home Design
- Traditional Architecture
- Brick Exterior Construction
Interior Spaces
- 1,126 Sq Ft Home
- Property has 1 Level
- Traditional Floor Plan
- Ceiling Fan
- Fireplace With Glass Doors
- Screen For Fireplace
- Fireplace Mantel
- Double Pane Windows
- Window Treatments
- Sliding Doors
- Entrance Foyer
- Combination Dining and Living Room
Kitchen
- Eat-In Kitchen
- Gas Oven or Range
- Microwave
- Ice Maker
- Dishwasher
- Disposal
Bedrooms and Bathrooms
- 2 Main Level Bedrooms
- En-Suite Primary Bedroom
- En-Suite Bathroom
- 2 Full Bathrooms
- Dual Flush Toilets
Laundry
- Front Loading Dryer
- Front Loading Washer
Home Security
Outdoor Features
- Balcony
- Playground
Schools
- Waterloo Elementary School
- Mayfield Woods Middle School
- Long Reach High School
Utilities
- Cooling Available
- Heat Pump System
- Natural Gas Water Heater
- Cable TV Available
Listing and Financial Details
- Tax Lot E 204
- Assessor Parcel Number 1416204129
- $48 Front Foot Fee per year
Community Details
Overview
- Association fees include lawn maintenance, management, insurance, sewer, snow removal, trash, water
- Low-Rise Condominium
- Bristol Green Community
- Bristol Green Subdivision
Amenities
- Picnic Area
- Common Area
Recreation
- Community Playground
Pet Policy
- Pets Allowed
- Pet Size Limit
Security
- Fire and Smoke Detector
- Fire Sprinkler System
Ownership History
Purchase Details
Home Financials for this Owner
Home Financials are based on the most recent Mortgage that was taken out on this home.Purchase Details
Home Financials for this Owner
Home Financials are based on the most recent Mortgage that was taken out on this home.Purchase Details
Purchase Details
Purchase Details
Home Financials for this Owner
Home Financials are based on the most recent Mortgage that was taken out on this home.Similar Homes in the area
Home Values in the Area
Average Home Value in this Area
Purchase History
| Date | Buyer | Sale Price | Title Company |
|---|---|---|---|
| Shelton Melanie K | $220,000 | Homeland Title & Escrow Ltd | |
| Sternberg Eric N | $225,000 | -- | |
| Delores Gordon | -- | -- | |
| Donald Walter | -- | -- | |
| Walter Donald A | $108,205 | -- |
Mortgage History
| Date | Status | Borrower | Loan Amount |
|---|---|---|---|
| Open | Shelton Melanie K | $213,400 | |
| Closed | Shelton Melanie K | $213,400 | |
| Previous Owner | Sternberg Eric N | $220,924 | |
| Previous Owner | Walter Donald A | $105,000 |
Property History
| Date | Event | Price | Change | Sq Ft Price |
|---|---|---|---|---|
| 10/27/2016 10/27/16 | Sold | $220,000 | 0.0% | $195 / Sq Ft |
| 09/27/2016 09/27/16 | Pending | -- | -- | -- |
| 09/21/2016 09/21/16 | For Sale | $219,900 | -- | $195 / Sq Ft |
Tax History Compared to Growth
Tax History
| Year | Tax Paid | Tax Assessment Tax Assessment Total Assessment is a certain percentage of the fair market value that is determined by local assessors to be the total taxable value of land and additions on the property. | Land | Improvement |
|---|---|---|---|---|
| 2024 | $3,975 | $244,300 | $0 | $0 |
| 2023 | $3,601 | $221,800 | $66,500 | $155,300 |
| 2022 | $3,514 | $218,533 | $0 | $0 |
| 2021 | $3,420 | $215,267 | $0 | $0 |
| 2020 | $3,420 | $212,000 | $53,000 | $159,000 |
| 2019 | $3,338 | $206,333 | $0 | $0 |
| 2018 | $3,047 | $200,667 | $0 | $0 |
| 2017 | $2,959 | $195,000 | $0 | $0 |
| 2016 | $639 | $191,500 | $0 | $0 |
| 2015 | $639 | $188,000 | $0 | $0 |
| 2014 | $627 | $184,500 | $0 | $0 |
Agents Affiliated with this Home
-

Seller's Agent in 2016
Shannon Miller-Lutz
Keller Williams Realty Centre
-
Michael Blum

Seller Co-Listing Agent in 2016
Michael Blum
Corner House Realty
(410) 382-3150
2 in this area
10 Total Sales
-
Susan Murray

Buyer's Agent in 2016
Susan Murray
JPAR Maryland Living
(410) 919-8668
19 Total Sales
Map
Source: Bright MLS
MLS Number: 1003935003
APN: 16-204129
- 6130 Honeycomb Gate
- 6255 Deep Earth Ln
- 6126 Quiet Times
- 6248 April Brook Cir
- 9006 Watchlight Ct
- 6225 Wild Swan Way
- 8841 Hayshed Ln
- 8721 Hayshed Ln Unit 34
- 5915 Tamar Dr Unit 9
- 6087 Majors Ln
- 6071 Majors Ln Unit 3
- 6007 Majors Ln Unit 3
- 6079 Majors Ln
- 6093 Majors Ln Unit 6
- 8459 Oak Bush Terrace
- 9142 Lambskin Ln
- 8790 Sage Brush Way
- 8833 Warm Granite Dr
- 8718 Endless Ocean Way
- 6115 Morning Calm Way
- 5971 Millrace Ct Unit E204
- 5971 Millrace Ct
- 5971 Millrace Ct Unit E103
- 5971 Millrace Ct Unit E304
- 5971 Millrace Ct Unit E301
- 5971 Millrace Ct Unit E104
- 5971 Millrace Ct Unit E303
- 5971 Millrace Ct Unit E302
- 5971 Millrace Ct Unit E202
- 5971 Millrace Ct Unit E201
- 5971 Millrace Ct Unit E102
- 5971 Millrace Ct Unit E203
- 5960 Millrace Ct Unit B301
- 5960 Millrace Ct Unit B302
- 5960 Millrace Ct Unit B304
- 5900 Millrace Ct Unit A204
- 5960 Millrace Ct Unit B203
- 5930 Millrace Ct
- 5930 Millrace Ct
- 5900 Millrace Ct Unit A103
