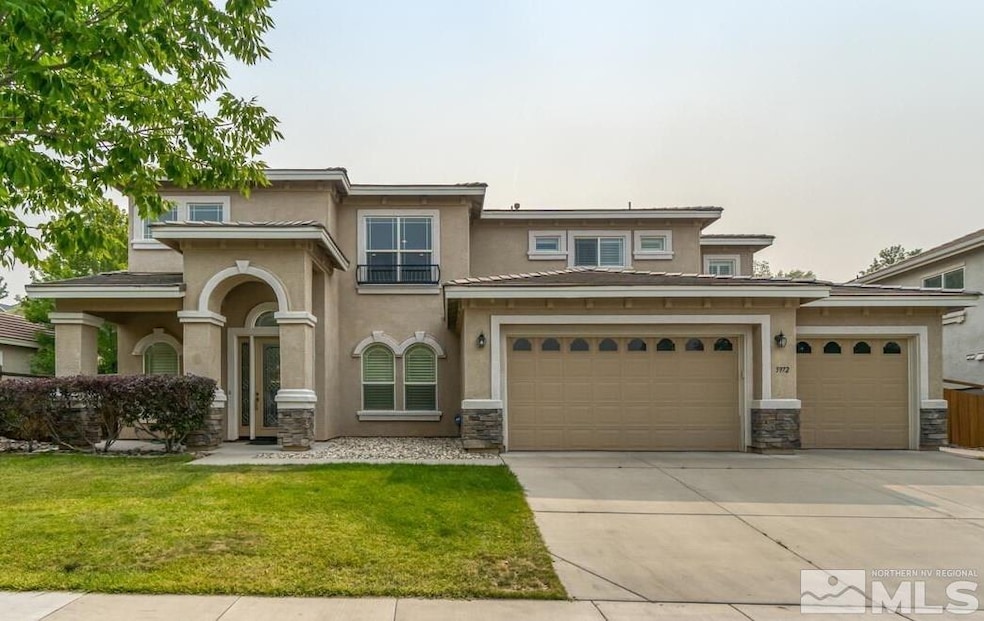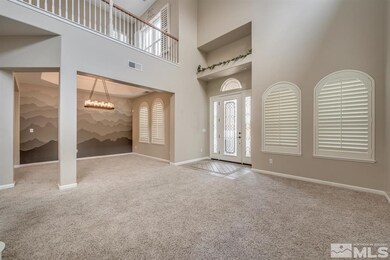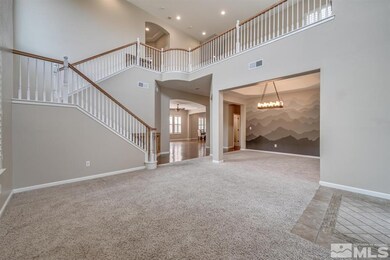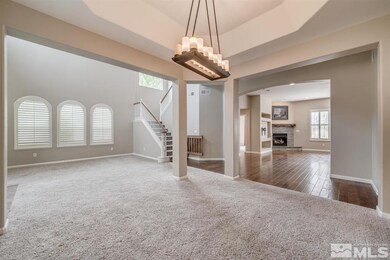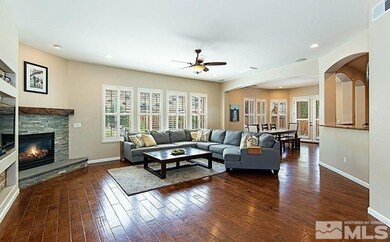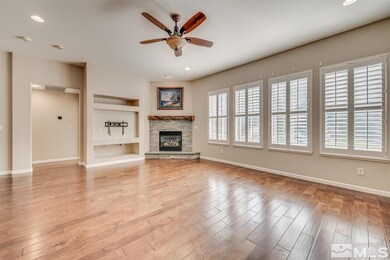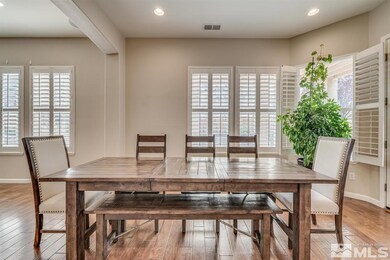
5972 Axis Dr Sparks, NV 89436
Wingfield Springs NeighborhoodHighlights
- Spa
- Fireplace in Primary Bedroom
- Main Floor Bedroom
- Mountain View
- Wood Flooring
- Loft
About This Home
As of December 2021Truly a dream home! This extensively upgraded 3838 sqft home boasts an open floorplan with tons of natural light. Downstairs take in the high ceilings, formal dining and living rooms, engineered hardwood flooring in great room, gourmet kitchen, 1st floor bdrm/office, full bathroom and laundry/mudroom. The 2nd floor offers a spacious loft overlooking the 1st floor, two bedrooms and two full baths. Plus, a master suite that is a private retreat with a sitting room, fireplace, and luxury master bathroom., Outside you will find something for everyone, large paver patio, hot tub, string lighting, tranquil pond-less water feature, gas fire pit, and a playhouse for the kids. Off the master is a private balcony overlooking the back yard views. Additional upgrades: Slab granite counter tops, custom vinyl shutters, professional grade stainless steel GE Monogram appliances, 6 burner range top, wine bar with wine fridge, reclaimed wood fireplace mantel/insets, stacked stone fireplace hearth, Ecobee smart thermostats, custom baby gates and LED lighting throughout.
Last Agent to Sell the Property
Realty One Group Eminence License #S.190442 Listed on: 08/23/2021

Home Details
Home Type
- Single Family
Est. Annual Taxes
- $4,145
Year Built
- Built in 2005
Lot Details
- 8,276 Sq Ft Lot
- Property is Fully Fenced
- Landscaped
- Level Lot
- Front Yard Sprinklers
- Property is zoned NUD
HOA Fees
Parking
- 3 Car Attached Garage
Property Views
- Mountain
- Valley
Home Design
- Slab Foundation
- Pitched Roof
- Tile Roof
- Stick Built Home
- Stucco
Interior Spaces
- 3,838 Sq Ft Home
- 2-Story Property
- High Ceiling
- Ceiling Fan
- Double Pane Windows
- Blinds
- Family Room with Fireplace
- 2 Fireplaces
- Great Room
- Combination Dining and Living Room
- Loft
Kitchen
- Built-In Oven
- Microwave
- Dishwasher
- Disposal
Flooring
- Wood
- Carpet
- Ceramic Tile
Bedrooms and Bathrooms
- 4 Bedrooms
- Main Floor Bedroom
- Fireplace in Primary Bedroom
- Walk-In Closet
- 4 Full Bathrooms
- Dual Sinks
- Primary Bathroom includes a Walk-In Shower
- Garden Bath
Laundry
- Laundry Room
- Sink Near Laundry
- Laundry Cabinets
Home Security
- Security System Owned
- Smart Thermostat
- Fire and Smoke Detector
Outdoor Features
- Spa
- Patio
Schools
- John Bohach Elementary School
- Sky Ranch Middle School
- Spanish Springs High School
Utilities
- Refrigerated Cooling System
- Forced Air Heating and Cooling System
- Heating System Uses Natural Gas
- Gas Water Heater
- Internet Available
- Phone Available
- Cable TV Available
Community Details
- $250 HOA Transfer Fee
- Wingfield Springs Sierra North Assoc Association
- The community has rules related to covenants, conditions, and restrictions
Listing and Financial Details
- Home warranty included in the sale of the property
- Assessor Parcel Number 52036101
Ownership History
Purchase Details
Home Financials for this Owner
Home Financials are based on the most recent Mortgage that was taken out on this home.Purchase Details
Home Financials for this Owner
Home Financials are based on the most recent Mortgage that was taken out on this home.Purchase Details
Home Financials for this Owner
Home Financials are based on the most recent Mortgage that was taken out on this home.Purchase Details
Home Financials for this Owner
Home Financials are based on the most recent Mortgage that was taken out on this home.Purchase Details
Home Financials for this Owner
Home Financials are based on the most recent Mortgage that was taken out on this home.Purchase Details
Home Financials for this Owner
Home Financials are based on the most recent Mortgage that was taken out on this home.Purchase Details
Home Financials for this Owner
Home Financials are based on the most recent Mortgage that was taken out on this home.Purchase Details
Home Financials for this Owner
Home Financials are based on the most recent Mortgage that was taken out on this home.Similar Homes in Sparks, NV
Home Values in the Area
Average Home Value in this Area
Purchase History
| Date | Type | Sale Price | Title Company |
|---|---|---|---|
| Bargain Sale Deed | $815,000 | First American Title Reno | |
| Bargain Sale Deed | $526,000 | Ticor Title Reno | |
| Bargain Sale Deed | $480,000 | Capital Title Co Of Nevada | |
| Bargain Sale Deed | $415,000 | Capital Title Company Of Nev | |
| Bargain Sale Deed | $453,000 | Capital Title Company Of Nev | |
| Bargain Sale Deed | $540,000 | First American Title Reno | |
| Bargain Sale Deed | $540,000 | First American Title Reno | |
| Bargain Sale Deed | $554,000 | First American Title |
Mortgage History
| Date | Status | Loan Amount | Loan Type |
|---|---|---|---|
| Open | $815,000 | VA | |
| Previous Owner | $320,000 | New Conventional | |
| Previous Owner | $332,606 | VA | |
| Previous Owner | $332,000 | Adjustable Rate Mortgage/ARM | |
| Previous Owner | $417,000 | Unknown | |
| Previous Owner | $96,000 | Purchase Money Mortgage | |
| Previous Owner | $440,000 | Purchase Money Mortgage |
Property History
| Date | Event | Price | Change | Sq Ft Price |
|---|---|---|---|---|
| 12/20/2021 12/20/21 | Sold | $815,000 | +1.9% | $212 / Sq Ft |
| 09/14/2021 09/14/21 | Pending | -- | -- | -- |
| 09/13/2021 09/13/21 | For Sale | $800,000 | 0.0% | $208 / Sq Ft |
| 09/09/2021 09/09/21 | Pending | -- | -- | -- |
| 08/23/2021 08/23/21 | For Sale | $800,000 | +52.1% | $208 / Sq Ft |
| 08/04/2017 08/04/17 | Sold | $525,950 | +0.2% | $137 / Sq Ft |
| 06/15/2017 06/15/17 | Pending | -- | -- | -- |
| 06/06/2017 06/06/17 | For Sale | $525,000 | +9.4% | $137 / Sq Ft |
| 02/12/2016 02/12/16 | Sold | $480,000 | -2.0% | $125 / Sq Ft |
| 12/29/2015 12/29/15 | Pending | -- | -- | -- |
| 11/19/2015 11/19/15 | For Sale | $490,000 | +18.1% | $128 / Sq Ft |
| 09/13/2013 09/13/13 | Sold | $415,000 | -8.4% | $108 / Sq Ft |
| 08/16/2013 08/16/13 | Pending | -- | -- | -- |
| 04/12/2013 04/12/13 | For Sale | $453,000 | -- | $118 / Sq Ft |
Tax History Compared to Growth
Tax History
| Year | Tax Paid | Tax Assessment Tax Assessment Total Assessment is a certain percentage of the fair market value that is determined by local assessors to be the total taxable value of land and additions on the property. | Land | Improvement |
|---|---|---|---|---|
| 2025 | $4,527 | $215,137 | $46,375 | $168,762 |
| 2024 | $4,397 | $208,362 | $38,290 | $170,072 |
| 2023 | $3,197 | $199,779 | $38,850 | $160,929 |
| 2022 | $4,269 | $165,733 | $32,060 | $133,673 |
| 2021 | $4,145 | $161,174 | $28,350 | $132,824 |
| 2020 | $4,023 | $162,342 | $29,470 | $132,872 |
| 2019 | $3,905 | $156,058 | $27,615 | $128,443 |
| 2018 | $3,794 | $145,122 | $19,845 | $125,277 |
| 2017 | $3,682 | $143,818 | $18,655 | $125,163 |
| 2016 | $3,593 | $142,780 | $17,675 | $125,105 |
| 2015 | $3,586 | $127,598 | $15,400 | $112,198 |
| 2014 | $3,473 | $111,113 | $13,195 | $97,918 |
| 2013 | -- | $91,032 | $10,710 | $80,322 |
Agents Affiliated with this Home
-

Seller's Agent in 2021
Quinn Greenly
Realty One Group Eminence
(775) 200-6468
1 in this area
21 Total Sales
-

Buyer's Agent in 2021
Lee Stevens
Real Broker LLC
(775) 527-4134
8 in this area
156 Total Sales
-

Buyer Co-Listing Agent in 2021
Fether Dugan
Real Broker LLC
(775) 200-8988
8 in this area
102 Total Sales
-

Seller's Agent in 2017
Chris Whitney
Dickson Realty
(775) 772-2253
97 Total Sales
-
S
Buyer's Agent in 2017
Stacy Jensen
Keller Williams Group One Inc.
-

Buyer Co-Listing Agent in 2017
Michael Wood
RE/MAX
(775) 250-2007
47 in this area
1,974 Total Sales
Map
Source: Northern Nevada Regional MLS
MLS Number: 210012595
APN: 520-361-01
- 5845 Single Foot Ct
- 3097 Banestone Rd
- 5680 Falcon Ridge Ct
- 6141 Ingleston Dr Unit 821
- 2293 Old Waverly Dr
- 6060 Ingleston Dr Unit 1223
- 2550 Old Waverly Ct
- 6230 Ingleston Dr Unit 212
- 2299 Old Waverly Dr
- 3226 Banestone Rd
- 6302 Cokenee Ct
- 6312 Thistlewood Ct
- 5439 Marblestone Ct
- 5469 Fossilstone Ct
- 6367 Rey Del Sierra Dr
- 2349 Dodge Dr
- 5419 Fossilstone Dr
- 6348 Chilhowee Ct
- 6325 Firebee Ct
- 7129 Singing Tree Rd
