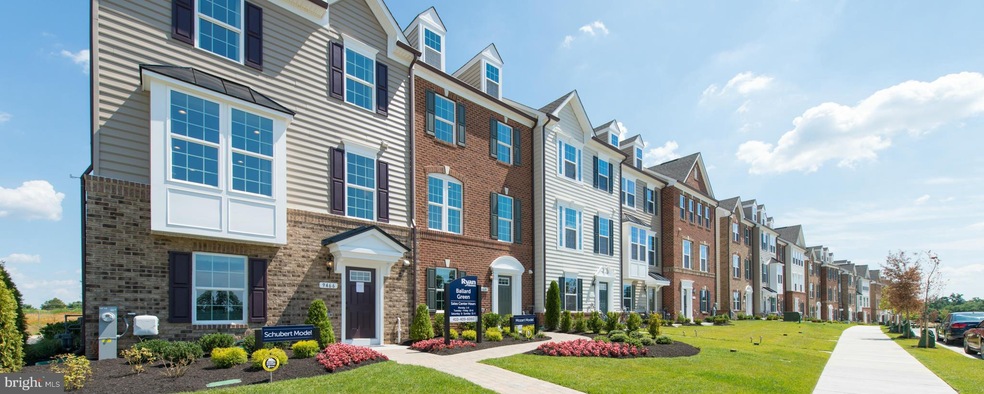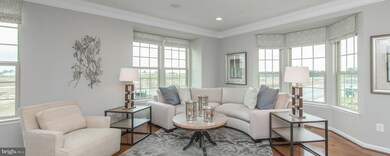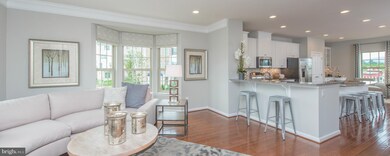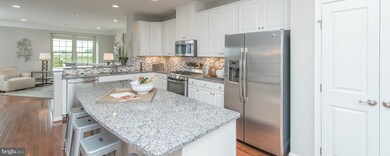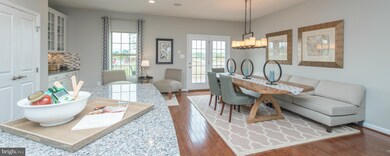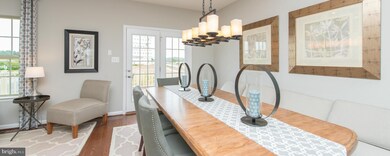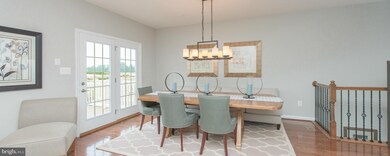
5972 Jefferson Commons Way Frederick, MD 21703
Frederick Heights/Overlook NeighborhoodHighlights
- Newly Remodeled
- Gourmet Country Kitchen
- Deck
- Frederick High School Rated A-
- Open Floorplan
- Wood Flooring
About This Home
As of November 2017Customize a Schubert in Jefferson Place! Easy access to I70, 340 & 270. Towncenter living walk to shopping, dining and more! 3 finished levels, 3 BR, 2.15 BA, 2-car garage w/ garage door opener,20x8 deck, large kitchen island and dining area, separate shower and tub in owners bedroom. Images shown are representative only. Brokers warmly welcome! Sales Hours:M 1-6, T-F 11-6 Sat- 11-5 Sun 12-5.
Townhouse Details
Home Type
- Townhome
Est. Annual Taxes
- $4,780
Year Built
- Built in 2017 | Newly Remodeled
Lot Details
- 2,400 Sq Ft Lot
- Two or More Common Walls
HOA Fees
- $90 Monthly HOA Fees
Parking
- 2 Car Attached Garage
- Garage Door Opener
- Off-Street Parking
Home Design
- Shingle Roof
- Vinyl Siding
Interior Spaces
- Property has 3 Levels
- Open Floorplan
- Ceiling height of 9 feet or more
- Double Pane Windows
- Insulated Windows
- Insulated Doors
- Entrance Foyer
- Family Room Off Kitchen
- Living Room
- Combination Kitchen and Dining Room
- Game Room
- Wood Flooring
Kitchen
- Gourmet Country Kitchen
- Gas Oven or Range
- Self-Cleaning Oven
- Ice Maker
- Dishwasher
- Kitchen Island
- Disposal
Bedrooms and Bathrooms
- 3 Bedrooms
- En-Suite Primary Bedroom
- En-Suite Bathroom
- 3.5 Bathrooms
Laundry
- Laundry Room
- Washer and Dryer Hookup
Partially Finished Basement
- Front and Rear Basement Entry
- Sump Pump
Home Security
Outdoor Features
- Deck
Utilities
- Forced Air Heating and Cooling System
- Vented Exhaust Fan
- Tankless Water Heater
- Natural Gas Water Heater
Listing and Financial Details
- Tax Lot 278
- Assessor Parcel Number TAX NOT AVAILABLE
Community Details
Overview
- Association fees include lawn maintenance, snow removal, trash
- $34 Other Monthly Fees
- Built by RYAN HOMES
- Jefferson Place Subdivision, Schubert Floorplan
Amenities
- Common Area
- Community Center
Recreation
- Tennis Courts
- Community Basketball Court
- Community Playground
- Community Pool
Security
- Fire and Smoke Detector
- Fire Sprinkler System
Ownership History
Purchase Details
Home Financials for this Owner
Home Financials are based on the most recent Mortgage that was taken out on this home.Similar Homes in Frederick, MD
Home Values in the Area
Average Home Value in this Area
Purchase History
| Date | Type | Sale Price | Title Company |
|---|---|---|---|
| Deed | $351,790 | None Available |
Mortgage History
| Date | Status | Loan Amount | Loan Type |
|---|---|---|---|
| Open | $41,256 | New Conventional | |
| Open | $341,236 | New Conventional |
Property History
| Date | Event | Price | Change | Sq Ft Price |
|---|---|---|---|---|
| 11/29/2017 11/29/17 | Sold | $335,485 | -4.6% | $150 / Sq Ft |
| 10/31/2017 10/31/17 | Sold | $351,790 | +13.8% | $147 / Sq Ft |
| 07/17/2017 07/17/17 | Pending | -- | -- | -- |
| 07/17/2017 07/17/17 | For Sale | $309,000 | -7.9% | $129 / Sq Ft |
| 04/20/2017 04/20/17 | Pending | -- | -- | -- |
| 04/20/2017 04/20/17 | For Sale | $335,485 | -- | $150 / Sq Ft |
Tax History Compared to Growth
Tax History
| Year | Tax Paid | Tax Assessment Tax Assessment Total Assessment is a certain percentage of the fair market value that is determined by local assessors to be the total taxable value of land and additions on the property. | Land | Improvement |
|---|---|---|---|---|
| 2024 | $4,780 | $365,500 | $0 | $0 |
| 2023 | $4,396 | $332,500 | $95,000 | $237,500 |
| 2022 | $4,425 | $332,367 | $0 | $0 |
| 2021 | $4,403 | $332,233 | $0 | $0 |
| 2020 | $4,403 | $332,100 | $66,000 | $266,100 |
| 2019 | $4,394 | $332,100 | $66,000 | $266,100 |
| 2018 | $4,421 | $332,100 | $66,000 | $266,100 |
| 2017 | $774 | $66,000 | $0 | $0 |
Agents Affiliated with this Home
-
Carolyn Scuderi McCarthy
C
Seller's Agent in 2017
Carolyn Scuderi McCarthy
Jason Mitchell Group
(240) 405-1203
2 in this area
27 Total Sales
-
John Kirk

Seller's Agent in 2017
John Kirk
Real Broker, LLC
(240) 678-2533
1 in this area
261 Total Sales
-
datacorrect BrightMLS
d
Buyer's Agent in 2017
datacorrect BrightMLS
Non Subscribing Office
-
Christine Reeder

Buyer's Agent in 2017
Christine Reeder
Long & Foster Real Estate, Inc.
(301) 606-8611
36 in this area
1,140 Total Sales
Map
Source: Bright MLS
MLS Number: 1004290131
APN: 23-594197
- 6325 Posey St
- 5992 Passend Dr
- 5918 Jefferson Commons Way
- 6207 Margarita Way
- 5934 Forum Square
- 5920 Forum Square
- 5957 Whelan Ln
- 5900 Krantz Dr
- 6103 Jefferson Pike
- 6157 Murray Terrace
- 6005 Calla Place
- 5839 Bella Marie Way
- 6415 Towncrest Ct W
- 6230 Derby Dr
- 6402 Devonshire Ln
- 5614 Rockledge Ct
- 5670 Wade Ct Unit G
- 6205 Adelay Ct W
- 536 Riggs Ct
- 615 Himes Ave Unit 112
