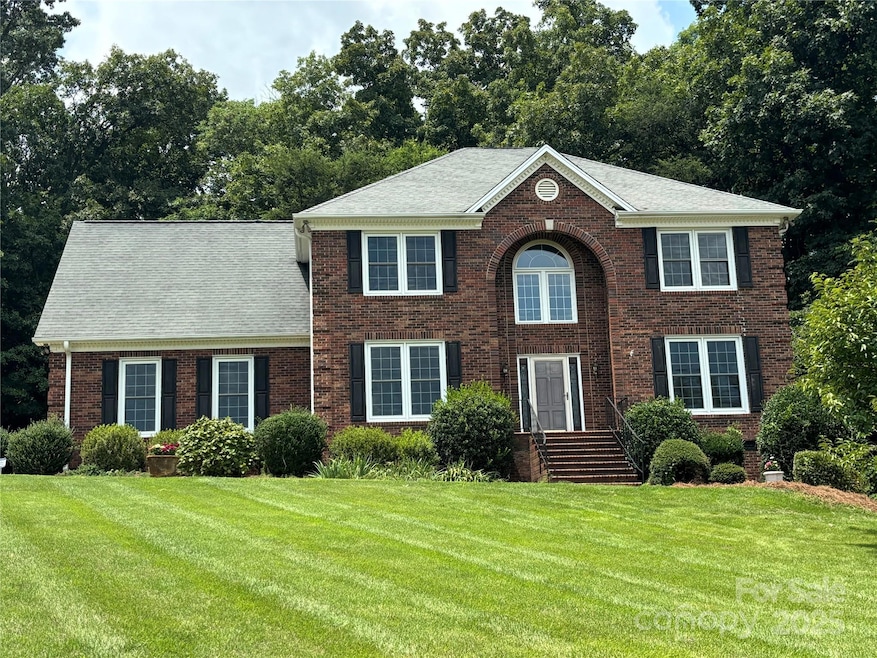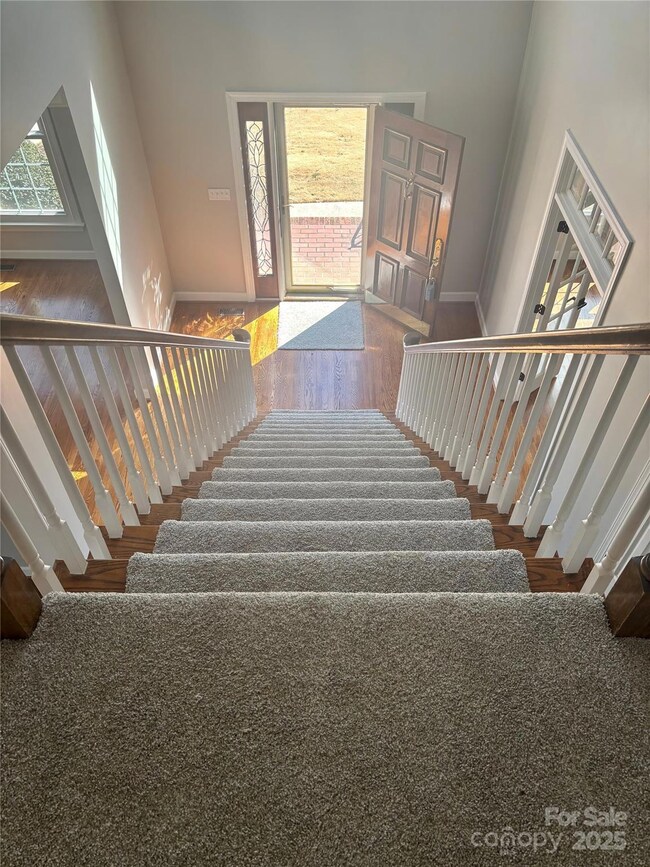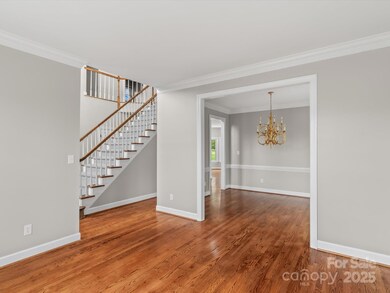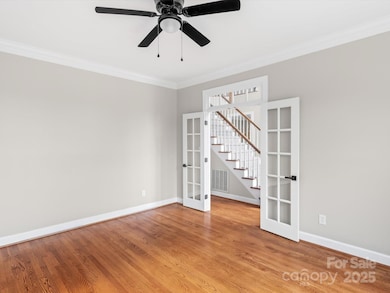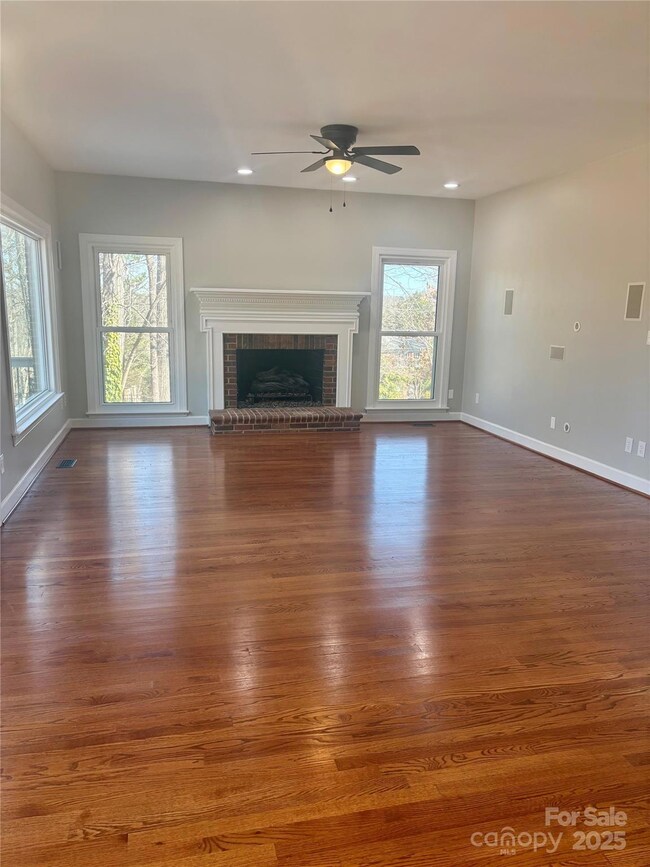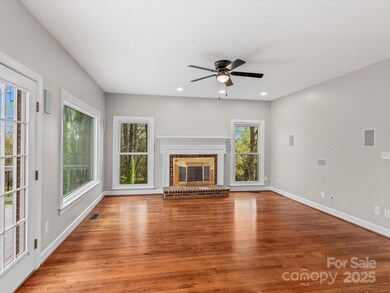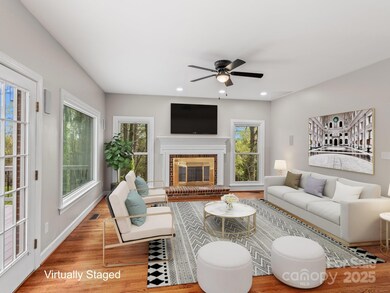
5972 Rathlin Ct NW Concord, NC 28027
Highlights
- Clubhouse
- Wood Flooring
- Tennis Courts
- Deck
- Community Pool
- Cul-De-Sac
About This Home
As of September 2025Endless Potential in a Prime Location! Tucked away on a quiet cul-de-sac, this solid all-brick home offers 4 spacious bedrooms, 2.5 baths, and a large private lot—a rare find! With fresh paint and new carpet, it’s move-in ready while still offering the perfect opportunity to add your personal touch. The layout is spacious and inviting, with natural light and room to grow. If you’ve been searching for a home with great bones and even greater potential, this is it! Don't let the driveway deter you, the parking pad is flat and gigantic with room for 4 cars, and the garage is an oversized 2 car.
Last Agent to Sell the Property
Southland, Realtors LLC Brokerage Email: jgadams72@gmail.com License #280383 Listed on: 01/27/2025
Home Details
Home Type
- Single Family
Est. Annual Taxes
- $6,193
Year Built
- Built in 1990
Lot Details
- Cul-De-Sac
- Privacy Fence
- Property is zoned RL
HOA Fees
- $54 Monthly HOA Fees
Parking
- 2 Car Attached Garage
- Driveway
Home Design
- Four Sided Brick Exterior Elevation
Interior Spaces
- 2-Story Property
- Great Room with Fireplace
- Crawl Space
- Laundry Room
Kitchen
- Gas Cooktop
- Dishwasher
- Kitchen Island
Flooring
- Wood
- Tile
Bedrooms and Bathrooms
- 4 Bedrooms
Schools
- Carl A. Furr Elementary School
- Harold E Winkler Middle School
- West Cabarrus High School
Additional Features
- Deck
- Central Heating and Cooling System
Listing and Financial Details
- Assessor Parcel Number 4690-93-6809-0000
Community Details
Overview
- Braesel Association
- Carriage Downs Subdivision
- Mandatory home owners association
Amenities
- Clubhouse
Recreation
- Tennis Courts
- Community Playground
- Community Pool
Ownership History
Purchase Details
Home Financials for this Owner
Home Financials are based on the most recent Mortgage that was taken out on this home.Purchase Details
Purchase Details
Similar Homes in the area
Home Values in the Area
Average Home Value in this Area
Purchase History
| Date | Type | Sale Price | Title Company |
|---|---|---|---|
| Warranty Deed | $290,000 | -- | |
| Warranty Deed | $265,000 | -- | |
| Warranty Deed | $215,000 | -- |
Mortgage History
| Date | Status | Loan Amount | Loan Type |
|---|---|---|---|
| Closed | $206,400 | Unknown | |
| Closed | $232,000 | No Value Available |
Property History
| Date | Event | Price | Change | Sq Ft Price |
|---|---|---|---|---|
| 09/02/2025 09/02/25 | Sold | $580,000 | -7.9% | $166 / Sq Ft |
| 04/03/2025 04/03/25 | Price Changed | $629,750 | -3.1% | $180 / Sq Ft |
| 01/27/2025 01/27/25 | For Sale | $650,000 | -- | $186 / Sq Ft |
Tax History Compared to Growth
Tax History
| Year | Tax Paid | Tax Assessment Tax Assessment Total Assessment is a certain percentage of the fair market value that is determined by local assessors to be the total taxable value of land and additions on the property. | Land | Improvement |
|---|---|---|---|---|
| 2024 | $6,193 | $621,740 | $130,000 | $491,740 |
| 2023 | $4,550 | $372,970 | $70,000 | $302,970 |
| 2022 | $4,515 | $370,080 | $70,000 | $300,080 |
| 2021 | $4,515 | $370,080 | $70,000 | $300,080 |
| 2020 | $4,515 | $370,080 | $70,000 | $300,080 |
| 2019 | $3,321 | $342,750 | $63,000 | $279,750 |
| 2018 | $4,113 | $342,750 | $63,000 | $279,750 |
| 2017 | $4,044 | $342,750 | $63,000 | $279,750 |
| 2016 | $2,399 | $334,070 | $63,000 | $271,070 |
| 2015 | $3,942 | $334,070 | $63,000 | $271,070 |
| 2014 | $3,942 | $334,070 | $63,000 | $271,070 |
Agents Affiliated with this Home
-
Jason Adams

Seller's Agent in 2025
Jason Adams
Southland, Realtors LLC
(704) 699-2695
58 Total Sales
-
Shelley Karpeles
S
Buyer's Agent in 2025
Shelley Karpeles
Keller Williams South Park
(303) 503-7686
23 Total Sales
Map
Source: Canopy MLS (Canopy Realtor® Association)
MLS Number: 4217025
APN: 4690-93-6809-0000
- 1337 Braeburn Rd NW
- 1231 Bennington Dr NW
- 1640 Old Harmony Dr NW
- 888 Craigmont Ln NW
- 597 Gatsby Place NW
- 1507 Chadmore Ln NW
- 5619 Weddington Rd
- 1908 Old Greylyn Ct NW
- 5811 Monticello Dr NW
- 4940 Weddington Rd NW
- 5610 Monticello Dr NW
- 2109 Quail Dr NW
- 5550 Monticello Dr NW
- 6119 Village Dr NW
- 5618 Burck Dr NW
- 5604 Yorke St NW
- 5572 Yorke St NW
- 641 Weyburn Dr NW
- 5505 Yorke St NW
- 5461 Coleman Cir NW
