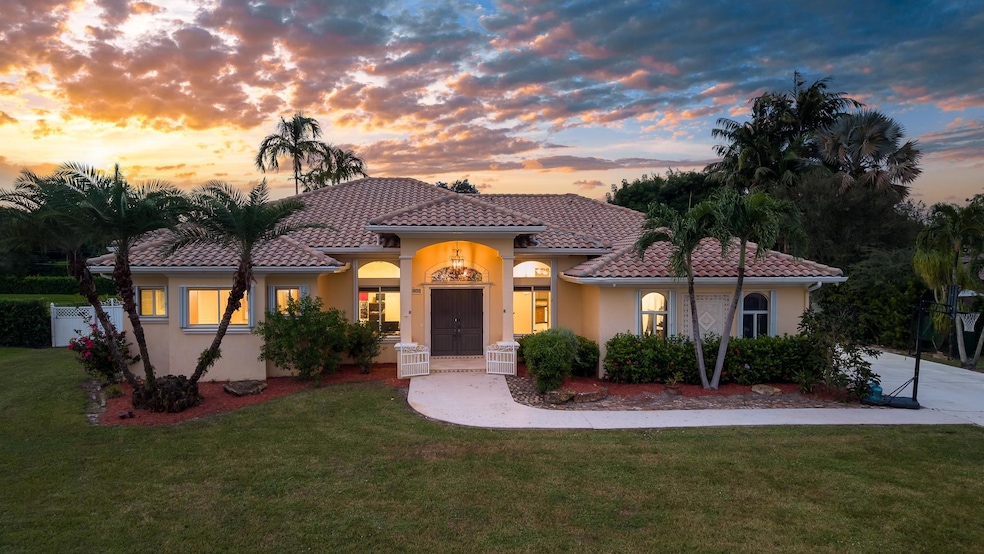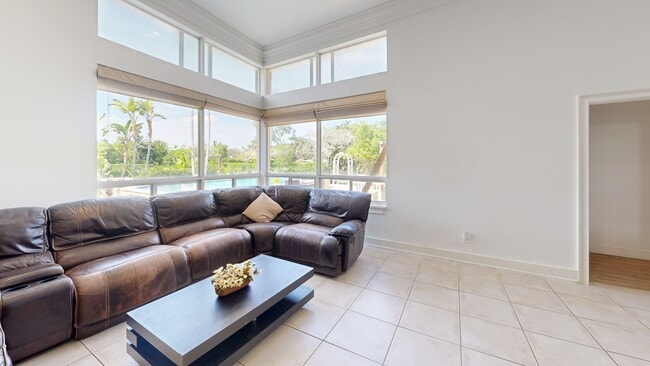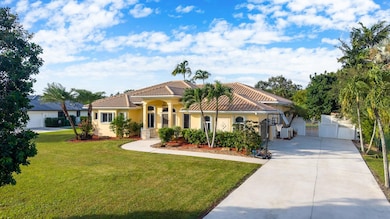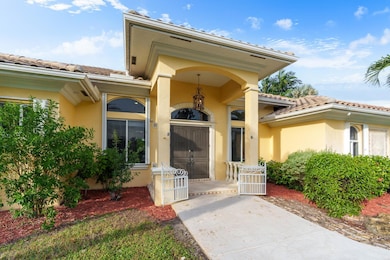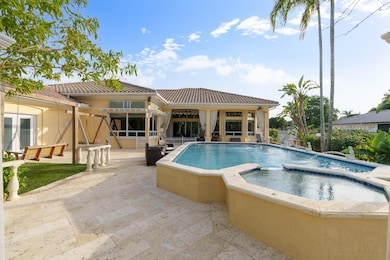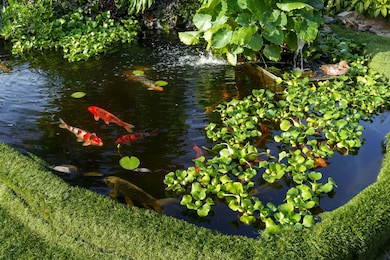
Estimated payment $11,865/month
Highlights
- Very Popular Property
- Gated Community
- Vaulted Ceiling
- Heated Pool
- Fruit Trees
- 4-minute walk to East Davie Nature Park
About This Home
Welcome home! Located in a gated Hammer Heritage Estates, this spacious 5-bedroom, 3-bath pool home features soaring ceilings, a split floor plan, elegant marble floors, formal dining, a chef’s kitchen with granite countertops and Chicago brick accents, and a versatile fifth bedroom for den, office, or playroom. The backyard is an entertainer’s dream, a heated pool and spa, tranquil koi pond, built-in grill, and brick oven, offering abundant privacy and curb appeal on a generous lot. Pet-friendly, convenient to parks, shopping, dining, major highways, and just minutes to the Hard Rock Hotel and world-famous Rodeos. Amazing opportunity in one of Davie’s most desirable neighborhoods! located in the heart of Broward County and surrounded by Davie's best amenities. Private showings available.
Listing Agent
The Keyes Company Brokerage Phone: (954) 494-2158 License #3133689 Listed on: 11/03/2025

Home Details
Home Type
- Single Family
Est. Annual Taxes
- $14,698
Year Built
- Built in 2000
Lot Details
- 0.8 Acre Lot
- South Facing Home
- Fenced
- Paved or Partially Paved Lot
- Fruit Trees
HOA Fees
- $83 Monthly HOA Fees
Parking
- 2 Car Attached Garage
- Driveway
Home Design
- Mediterranean Architecture
- Spanish Tile Roof
Interior Spaces
- 3,672 Sq Ft Home
- 1-Story Property
- Vaulted Ceiling
- Ceiling Fan
- Decorative Fireplace
- Blinds
- Bay Window
- Entrance Foyer
- Family Room
- Sitting Room
- Formal Dining Room
- Den
- Utility Room
- Garden Views
- Hurricane or Storm Shutters
- Attic
Kitchen
- Breakfast Area or Nook
- Breakfast Bar
- Self-Cleaning Oven
- Electric Range
- Microwave
- Dishwasher
- Disposal
Flooring
- Marble
- Ceramic Tile
Bedrooms and Bathrooms
- 5 Bedrooms | 1 Main Level Bedroom
- Split Bedroom Floorplan
- Walk-In Closet
- 3 Full Bathrooms
- Dual Sinks
- Roman Tub
- Jettted Tub and Separate Shower in Primary Bathroom
Laundry
- Laundry Room
- Dryer
- Washer
Pool
- Heated Pool
- Spa
Outdoor Features
- Open Patio
- Outdoor Grill
- Porch
Schools
- Silver Ridge Elementary School
- Driftwood Middle School
- Hollywood Hills High School
Utilities
- Central Heating and Cooling System
- Electric Water Heater
- Cable TV Available
Listing and Financial Details
- Assessor Parcel Number 504135160050
Community Details
Overview
- Association fees include common area maintenance
- MC Call Nursery Plat 1 Subdivision
Security
- Gated Community
Matterport 3D Tour
Floorplan
Map
Home Values in the Area
Average Home Value in this Area
Tax History
| Year | Tax Paid | Tax Assessment Tax Assessment Total Assessment is a certain percentage of the fair market value that is determined by local assessors to be the total taxable value of land and additions on the property. | Land | Improvement |
|---|---|---|---|---|
| 2025 | $14,698 | $805,510 | -- | -- |
| 2024 | $14,364 | $782,810 | -- | -- |
| 2023 | $14,364 | $760,010 | $0 | $0 |
| 2022 | $13,498 | $737,880 | $0 | $0 |
| 2021 | $13,343 | $716,390 | $175,080 | $541,310 |
| 2020 | $8,915 | $478,880 | $0 | $0 |
| 2019 | $8,732 | $468,120 | $0 | $0 |
| 2018 | $8,435 | $459,400 | $0 | $0 |
| 2017 | $8,234 | $449,960 | $0 | $0 |
| 2016 | $8,150 | $440,710 | $0 | $0 |
| 2015 | $8,322 | $437,650 | $0 | $0 |
| 2014 | $8,370 | $434,180 | $0 | $0 |
| 2013 | -- | $432,220 | $105,050 | $327,170 |
Property History
| Date | Event | Price | List to Sale | Price per Sq Ft | Prior Sale |
|---|---|---|---|---|---|
| 11/13/2025 11/13/25 | For Sale | $1,999,000 | +149.9% | $544 / Sq Ft | |
| 07/22/2020 07/22/20 | Sold | $800,000 | -11.1% | $195 / Sq Ft | View Prior Sale |
| 06/22/2020 06/22/20 | Pending | -- | -- | -- | |
| 02/27/2020 02/27/20 | For Sale | $899,900 | -- | $219 / Sq Ft |
Purchase History
| Date | Type | Sale Price | Title Company |
|---|---|---|---|
| Warranty Deed | $800,000 | None Available | |
| Quit Claim Deed | -- | -- | |
| Quit Claim Deed | -- | -- | |
| Warranty Deed | $79,500 | -- |
Mortgage History
| Date | Status | Loan Amount | Loan Type |
|---|---|---|---|
| Open | $510,000 | New Conventional | |
| Previous Owner | $61,135 | New Conventional |
About the Listing Agent

My mission is to deliver an unrivaled, family-like customer experience through my experience in Real Estate, Retail and Farming, along with The Keyes Company's wide range of full-service services. In my interaction with clients, fellow associates and community members, I strive to act with integrity and uphold the values that have defined my business. My clients satisfaction is my primary goal. I am committed to providing unsurpassed service throughout your entire real estate transaction
David's Other Listings
Source: BeachesMLS (Greater Fort Lauderdale)
MLS Number: F10534655
APN: 50-41-35-16-0050
- 5903 SW 54th Ct
- 5700 SW 56th St
- 5743 SW 57th Way
- 5451 SW 55th Ave
- 6411 Osprey Landing St
- 5795 N Sterling Ranch Dr
- 5700 N Sterling Ranch Dr
- 5100 SW 64th Ave Unit 101
- 5100 SW 64th Ave Unit 303
- 5090 SW 64th Ave Unit 206
- 5630 N Sterling Ranch Dr
- 5080 SW 64th Ave Unit 208
- 5730 SW 54th Terrace
- 6463 Osprey Landing St
- 6571 SW 56th St
- 4860 SW 61st Ave
- 5315 Golden Eagle Terrace
- 100 Ashbury Rd Unit 103
- 4800 SW 61st Ave
- 5000 SW 64th Ave
- 0000 SW 56th St Unit B
- 6121 Marinel Say Dr Unit 6121
- 6140 SW 56th Ct
- 5551 SW 57th St
- 6160 SW 58th Ct
- 5512 SW 57th Place Unit 5512
- 6101-6285 Garden Ct
- 6149 Garden Ct
- 5100 SW 64th Ave Unit 201A
- 5100 SW 64th Ave Unit DAVIE LUXURY CONDO
- 5731 SW 54th Terrace
- 5090 SW 64th Ave
- 5090 SW 64th Ave Unit 204
- 5090 SW 64th Ave Unit 307
- 5060 SW 64th Ave
- 6100 Unit A NE 48th
- 5215 Golden Eagle Terrace
- 100 Ashbury Rd Unit 103
- 6711 Franklin St
- 6121 SW 48th Ct Unit 3
