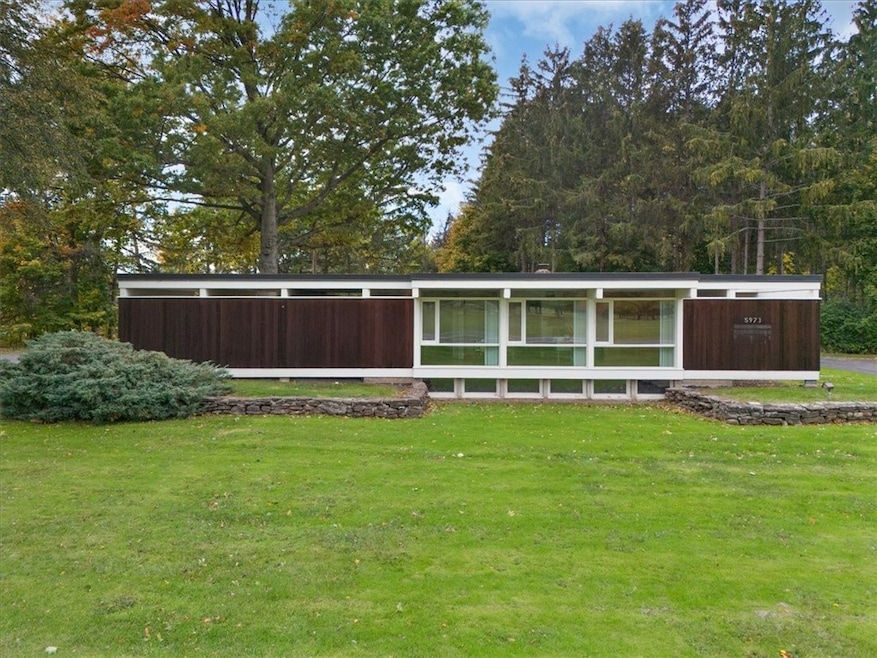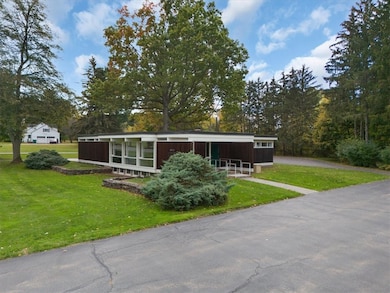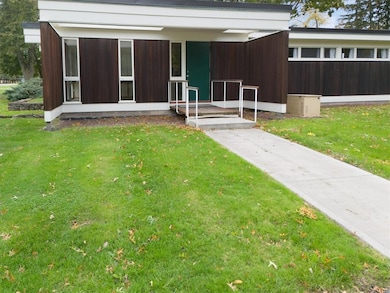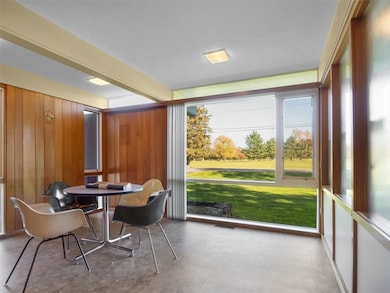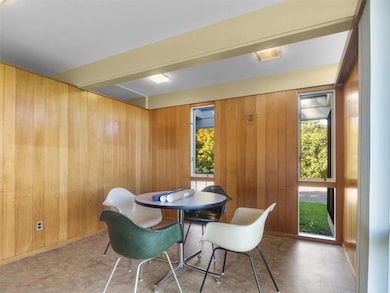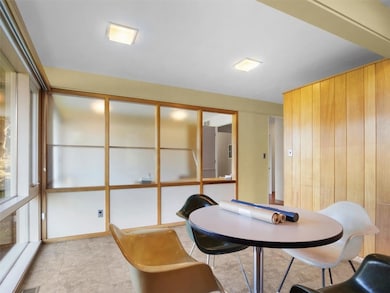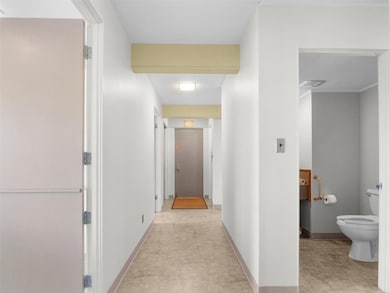5973 Walworth Rd Ontario, NY 14519
Estimated payment $2,520/month
Highlights
- Main Floor Bedroom
- Agricultural
- High Speed Internet
- Woodwork
- Forced Air Heating and Cooling System
- Rectangular Lot
About This Home
This property offers a rare opportunity to create your Mid-Century Modern dream home across from the Ontario Golf Club. Originally designed as a doctors’ office, the first floor offers multiple rooms for bedrooms, living and dining space, amidst clean lines and abundant natural light. Create your dream kitchen. The finished basement offers room for living, hobby, utility, and/or home office space. Situated on a one-acre (plus) lot with ample parking, there’s room for outdoor living, gardens and/or future expansion. Whether you’re drawn to mid-century modern homes, creating imaginative living spaces, or want a residence with unique character, this property invites your imagination. Delayed showings start November 5, 2025. Agent is related to Sellers.
Listing Agent
Listing by Cornerstone Realty Associates Brokerage Phone: 585-281-8076 License #10301223161 Listed on: 10/29/2025
Home Details
Home Type
- Single Family
Est. Annual Taxes
- $5,176
Year Built
- Built in 1959
Lot Details
- 1.03 Acre Lot
- Lot Dimensions are 209x230
- Rectangular Lot
Home Design
- Block Foundation
- Copper Plumbing
Interior Spaces
- 2,843 Sq Ft Home
- 1-Story Property
- Woodwork
- Window Treatments
- Vinyl Flooring
Bedrooms and Bathrooms
- 3 Main Level Bedrooms
- 2 Bathrooms
Finished Basement
- Basement Fills Entire Space Under The House
- Sump Pump
Parking
- Carport
- Driveway
Utilities
- Forced Air Heating and Cooling System
- Heating System Uses Gas
- Gas Water Heater
- High Speed Internet
- Cable TV Available
Additional Features
- Flood Zone Lot
- Agricultural
Listing and Financial Details
- Tax Lot 335
- Assessor Parcel Number 543400-063-117-0000-335-274-0000
Map
Home Values in the Area
Average Home Value in this Area
Tax History
| Year | Tax Paid | Tax Assessment Tax Assessment Total Assessment is a certain percentage of the fair market value that is determined by local assessors to be the total taxable value of land and additions on the property. | Land | Improvement |
|---|---|---|---|---|
| 2024 | $5,071 | $168,500 | $90,000 | $78,500 |
| 2023 | $5,071 | $168,500 | $90,000 | $78,500 |
| 2022 | $5,049 | $168,500 | $90,000 | $78,500 |
| 2021 | $4,963 | $168,500 | $90,000 | $78,500 |
| 2020 | $5,619 | $163,000 | $70,000 | $93,000 |
| 2019 | $5,539 | $163,000 | $70,000 | $93,000 |
| 2018 | $5,393 | $163,000 | $70,000 | $93,000 |
| 2017 | $5,352 | $163,000 | $70,000 | $93,000 |
| 2016 | $5,315 | $163,000 | $70,000 | $93,000 |
Property History
| Date | Event | Price | List to Sale | Price per Sq Ft |
|---|---|---|---|---|
| 10/29/2025 10/29/25 | For Sale | $399,000 | -- | $140 / Sq Ft |
Source: Upstate New York Real Estate Information Services (UNYREIS)
MLS Number: R1647779
APN: 543400-063-117-0000-335-274-0000
- LOT 2 - 2244 Ridge Rd
- LOT 1 - 2244 Ridge Rd
- LOT 3 - 2244 Ridge Rd
- 5784 Coppersmith Trail
- 6156 Leonardo Run
- Pine Plan at Renaissance Court - Renaissance Court Townhomes
- Poplar Plan at Renaissance Court - Renaissance Court Townhomes
- 2027 Paddy Ln
- 6195 Knickerbocker Rd
- 6572 Knickerbocker Rd
- 1838 Paddy Ln
- 5704 Carriage Ct
- 1936 Paddy Ln
- 6462 Furnace Rd
- 6211 Blossom Ridge Cir
- 5716 Ontario Center Rd
- 188 Cortland Dr
- 6125 Holly Creek Dr
- 6603 Knickerbocker Rd
- 2555 New York 104
- 2092 Community Ln Unit 2D
- 2104 Community Ln Unit 3C
- 1260 Ridge Rd
- 6812 Lakeside Rd
- 300 Ridge Rd
- 4471 Williamson Rd
- 1551 Bellora Way
- 3234 Woodfield Dr
- 1419 Ridge Rd
- 185 Country Manor Way
- 3258 Pine Terrace
- 1 W Salori Ct
- 53 W Main St Unit 5
- 129 Breno Dr
- 1045-1060 Floribunda Way
- 830 Holt Rd
- 1 Oakmonte Blvd
- 1128 Ridge Rd
- 1119 Wall Rd
- 1657 Fairport Nine Mile Point Rd
