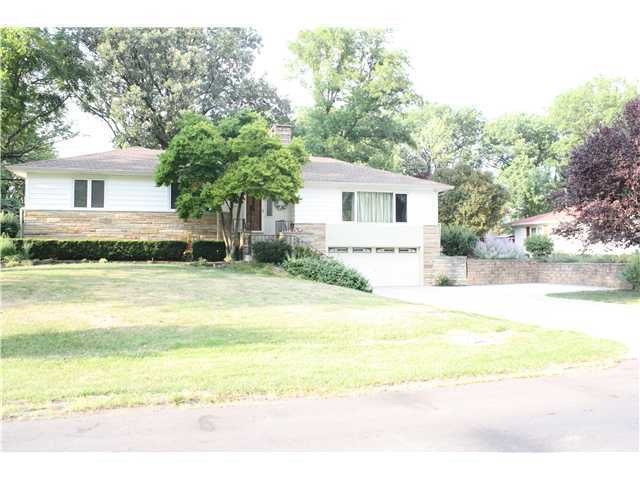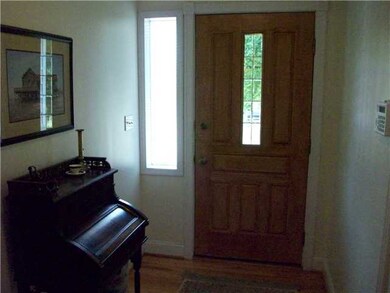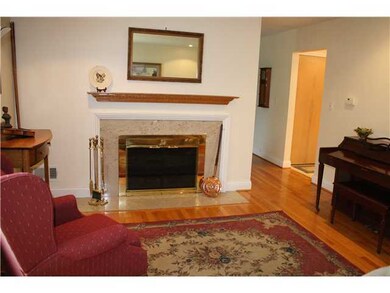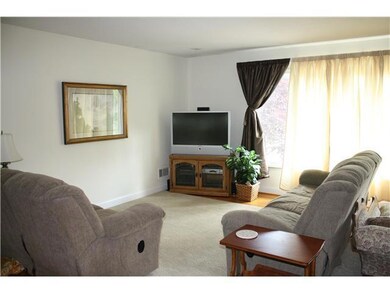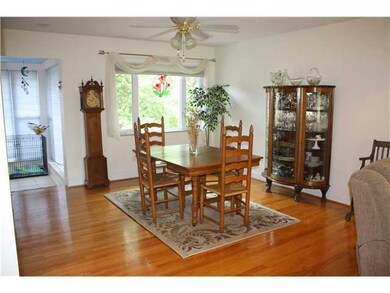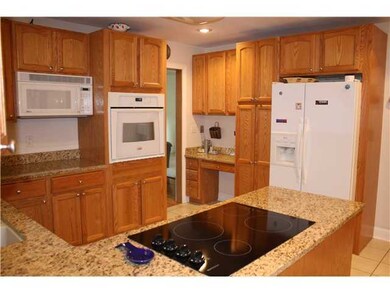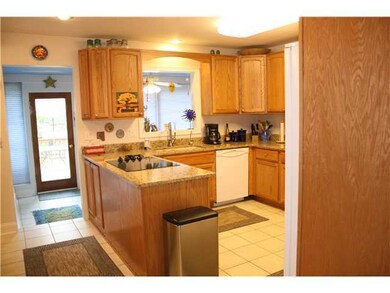
5974 Timberbrook Ln Columbus, OH 43228
Timberbrook NeighborhoodHighlights
- Deck
- Ranch Style House
- Central Air
- Hilliard Bradley High School Rated A-
- Attached Garage
- Property has an invisible fence for dogs
About This Home
As of August 2012Open House 7/29 2pm - 4pm Welcome to this Wonderful Rranch Home located in the Hilliard School district. This home is full of living space has 3 Bedrooms, 2 full Baths, a LG Living rm.with fireplace, Dining rm, & Sunroom off the Lg Eat in Kitchen w/granite countertops, Rec rm in the walk out basement.. MSTR suite has a LG walk in closet & MSTR Bath. 2 car garage & separate area to work on mechanicals. Sunroom leading to Deck and the Lg Back Yard w/Mature trees.
Last Agent to Sell the Property
Kimberly Webb
Coldwell Banker Realty Listed on: 07/12/2012
Last Buyer's Agent
Regina Merullo
RE/MAX Elite Services
Home Details
Home Type
- Single Family
Est. Annual Taxes
- $5,296
Year Built
- Built in 1959
Lot Details
- 0.47 Acre Lot
- Property has an invisible fence for dogs
Home Design
- Ranch Style House
- Block Foundation
- Stucco Exterior
- Stone Exterior Construction
Interior Spaces
- 2,288 Sq Ft Home
- Insulated Windows
- Basement
Bedrooms and Bathrooms
- 3 Main Level Bedrooms
- 2 Full Bathrooms
Parking
- Attached Garage
- Heated Garage
Outdoor Features
- Deck
Utilities
- Central Air
- Heating System Uses Gas
Community Details
- Property has a Home Owners Association
Listing and Financial Details
- Assessor Parcel Number 200-001499
Ownership History
Purchase Details
Home Financials for this Owner
Home Financials are based on the most recent Mortgage that was taken out on this home.Purchase Details
Home Financials for this Owner
Home Financials are based on the most recent Mortgage that was taken out on this home.Purchase Details
Home Financials for this Owner
Home Financials are based on the most recent Mortgage that was taken out on this home.Purchase Details
Purchase Details
Home Financials for this Owner
Home Financials are based on the most recent Mortgage that was taken out on this home.Purchase Details
Home Financials for this Owner
Home Financials are based on the most recent Mortgage that was taken out on this home.Similar Homes in Columbus, OH
Home Values in the Area
Average Home Value in this Area
Purchase History
| Date | Type | Sale Price | Title Company |
|---|---|---|---|
| Warranty Deed | $265,000 | None Available | |
| Warranty Deed | $213,000 | None Available | |
| Warranty Deed | $213,000 | None Available | |
| Interfamily Deed Transfer | -- | None Available | |
| Warranty Deed | $195,000 | Professional Closing Title | |
| Warranty Deed | $147,500 | Professional Closing Title A |
Mortgage History
| Date | Status | Loan Amount | Loan Type |
|---|---|---|---|
| Open | $254,578 | FHA | |
| Closed | $260,200 | FHA | |
| Previous Owner | $191,700 | New Conventional | |
| Previous Owner | $191,700 | New Conventional | |
| Previous Owner | $17,000 | Unknown | |
| Previous Owner | $156,500 | Unknown | |
| Previous Owner | $155,000 | No Value Available | |
| Previous Owner | $119,800 | Unknown | |
| Previous Owner | $112,000 | No Value Available |
Property History
| Date | Event | Price | Change | Sq Ft Price |
|---|---|---|---|---|
| 07/17/2025 07/17/25 | For Sale | $537,500 | +152.3% | $235 / Sq Ft |
| 08/27/2012 08/27/12 | Sold | $213,000 | -2.7% | $93 / Sq Ft |
| 07/28/2012 07/28/12 | Pending | -- | -- | -- |
| 07/11/2012 07/11/12 | For Sale | $219,000 | -- | $96 / Sq Ft |
Tax History Compared to Growth
Tax History
| Year | Tax Paid | Tax Assessment Tax Assessment Total Assessment is a certain percentage of the fair market value that is determined by local assessors to be the total taxable value of land and additions on the property. | Land | Improvement |
|---|---|---|---|---|
| 2024 | $8,010 | $119,600 | $29,300 | $90,300 |
| 2023 | $6,518 | $119,595 | $29,295 | $90,300 |
| 2022 | $6,658 | $96,710 | $20,830 | $75,880 |
| 2021 | $6,654 | $96,710 | $20,830 | $75,880 |
| 2020 | $6,637 | $96,710 | $20,830 | $75,880 |
| 2019 | $6,082 | $75,150 | $16,660 | $58,490 |
| 2018 | $5,255 | $65,210 | $16,660 | $48,550 |
| 2017 | $5,258 | $65,210 | $16,660 | $48,550 |
| 2016 | $5,556 | $63,670 | $15,580 | $48,090 |
| 2015 | $5,251 | $63,670 | $15,580 | $48,090 |
| 2014 | $5,260 | $63,670 | $15,580 | $48,090 |
| 2013 | $2,810 | $66,990 | $16,380 | $50,610 |
Agents Affiliated with this Home
-
Angel Deddens

Seller's Agent in 2025
Angel Deddens
e-Merge Real Estate
(740) 591-7482
27 Total Sales
-
K
Seller's Agent in 2012
Kimberly Webb
Coldwell Banker Realty
-
R
Buyer's Agent in 2012
Regina Merullo
RE/MAX Elite Services
Map
Source: Columbus and Central Ohio Regional MLS
MLS Number: 212023723
APN: 200-001499
- 1420 Bellow Falls Place
- 5703 Galveston Dr
- 5930 Lakefront Ave
- 1733 Messner Dr Unit 151D
- 5692 Palos Ln Unit 168D
- 6103 Wexford Park Dr
- 1745 Shady Brook Ln
- 1780 Ridgebury Dr Unit 134C
- 5888 Buechler Bend
- 1191 Wexford Green Blvd
- 5900 Buechler Bend
- 5701 Kilbury Ln Unit 124A
- 1817 Ridgebury Dr
- 5983 Cape Coral Ln
- 5690 Kilbury Ln Unit 120d
- 1845 Messner Dr Unit 57E
- 1812 Bennigan Dr Unit 88C
- 1814 Bennigan Dr Unit 88B
- 5809 Annmary Rd
- 6278 Marinelli Dr S
