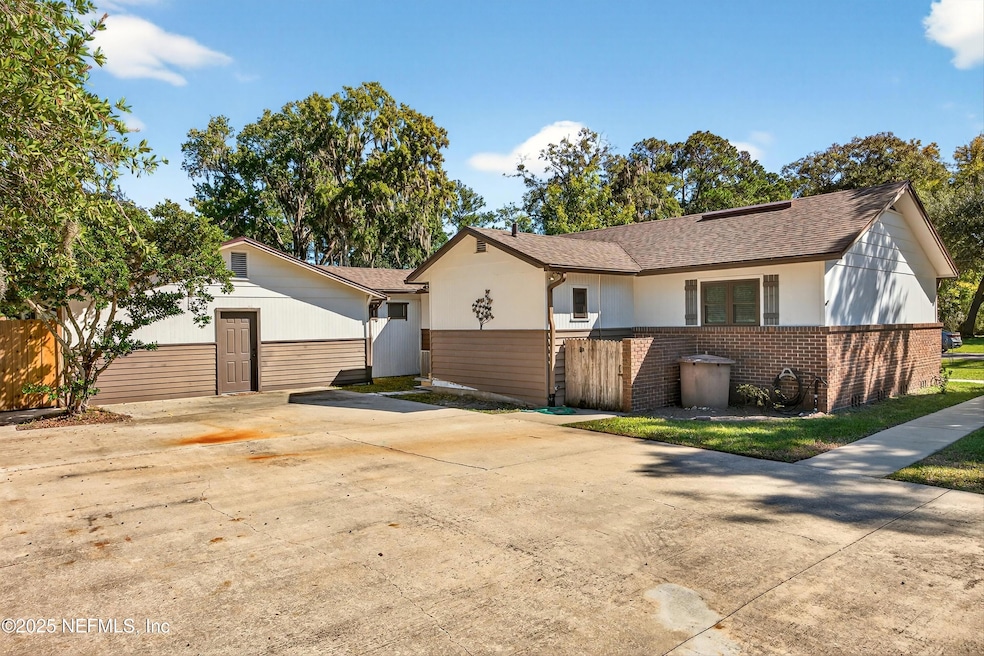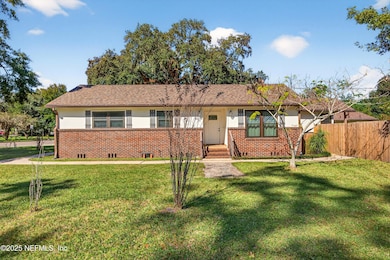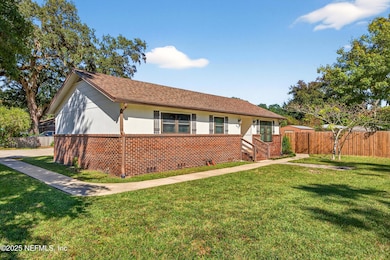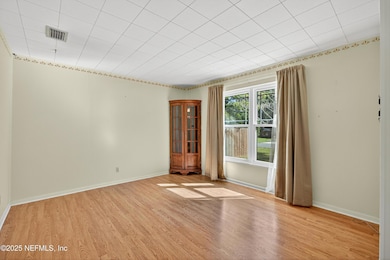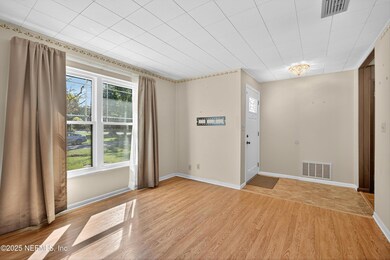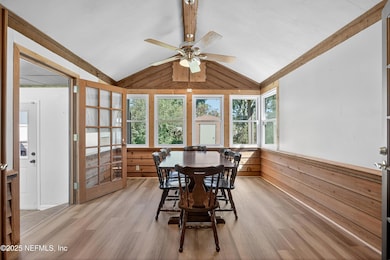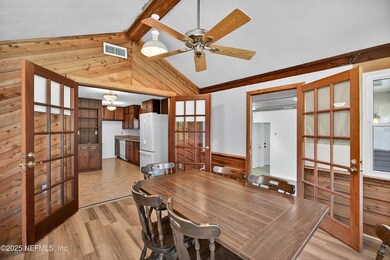5975 111th St Jacksonville, FL 32244
Ortega NeighborhoodEstimated payment $1,518/month
Highlights
- Hot Property
- Wood Flooring
- No HOA
- Portola High School Rated A+
- Corner Lot
- Accessible Full Bathroom
About This Home
Two Homes in One - Endless Possibilities! This unique property offers flexibility & charm with two complete living spaces under one roof. Main home features 3BR/1BA, living, dining, den, & full kitchen. Large laundry & utility area connects seamlessly to a private 1BR/1BA apartment, complete with its own kitchen, dining, living space, & full bath. Perfect for multigenerational living, guests, or rental income opportunities. This home truly has a story to tell! Originally located on Roselle Street, the main house was relocated in the 1960s during the I-10 expansion & has been owned, expanded, & lovingly maintained by the same family for over 60 years. New Roof & Windows, No HOA, large driveway, all appliances included, plentiful storage, custom built-ins, fully fenced backyard, artesian well for irrigation, & accessible walk-in tub. Owner-Occupants: Ask about 100% financing, subsidized rates, down payment assistance programs! See Floorplan to realize the full potential of this property. The Apartment (1BR/1BA) has a separate entry door and could rent for approx $900-1000 per month. The Main House (3BR/1BA) could rent for approx $1400-1500 per month. Driveway could easily accommodate 6+ vehicles, plus additional street parking available on 111th St. The units connect via the Laundry/Utility Room. You could fully separate the units, by adding an additional laundry room in the "Flex Room" labeled on the Floorplan.
Property Details
Home Type
- Multi-Family
Est. Annual Taxes
- $698
Year Built
- Built in 1930
Lot Details
- 0.34 Acre Lot
- South Facing Home
- Privacy Fence
- Back Yard Fenced
- Corner Lot
Parking
- 6 Parking Spaces
Home Design
- Duplex
- Entry on the 1st floor
- Shingle Roof
Interior Spaces
- 1,995 Sq Ft Home
- 1-Story Property
Kitchen
- Electric Range
- Dishwasher
Flooring
- Wood
- Laminate
- Tile
- Vinyl
Bedrooms and Bathrooms
- 4 Bedrooms
- 2 Full Bathrooms
Laundry
- Laundry in unit
- Dryer
- Washer
Accessible Home Design
- Accessible Full Bathroom
- Accessibility Features
Utilities
- Central Heating and Cooling System
- Electric Water Heater
Community Details
- No Home Owners Association
- 2 Units
- Wesconnett Subdivision
Listing and Financial Details
- Assessor Parcel Number 0977380000
Map
Home Values in the Area
Average Home Value in this Area
Tax History
| Year | Tax Paid | Tax Assessment Tax Assessment Total Assessment is a certain percentage of the fair market value that is determined by local assessors to be the total taxable value of land and additions on the property. | Land | Improvement |
|---|---|---|---|---|
| 2025 | $698 | $72,391 | -- | -- |
| 2024 | $689 | $70,351 | -- | -- |
| 2023 | $689 | $68,302 | $0 | $0 |
| 2022 | $719 | $66,313 | $0 | $0 |
| 2021 | $724 | $64,382 | $0 | $0 |
| 2020 | $723 | $63,494 | $0 | $0 |
| 2019 | $724 | $62,067 | $0 | $0 |
| 2018 | $722 | $60,910 | $0 | $0 |
| 2017 | $721 | $59,658 | $0 | $0 |
| 2016 | $724 | $58,431 | $0 | $0 |
| 2015 | $741 | $58,025 | $0 | $0 |
| 2014 | $745 | $57,565 | $0 | $0 |
Property History
| Date | Event | Price | List to Sale | Price per Sq Ft |
|---|---|---|---|---|
| 11/09/2025 11/09/25 | Price Changed | $277,000 | -1.1% | $139 / Sq Ft |
| 10/17/2025 10/17/25 | For Sale | $280,000 | -- | $140 / Sq Ft |
Purchase History
| Date | Type | Sale Price | Title Company |
|---|---|---|---|
| Quit Claim Deed | $100 | Landmark Title | |
| Quit Claim Deed | $100 | Landmark Title | |
| Quit Claim Deed | -- | Attorney |
Source: realMLS (Northeast Florida Multiple Listing Service)
MLS Number: 2115452
APN: 097738-0000
- 5953 110th St
- GREYSON Plan at West Ortega Landing
- 5907 Ortega Lake Dr
- 5910 Ortega Lake Dr
- 5914 Ortega Lake Dr
- 5978 Ortega Lake Dr
- 5918 Ortega Lake Dr
- 5980 Ortega Lake Dr
- 5922 Ortega Lake Dr
- 5912 Ortega Lake Dr
- 5916 Ortega Lake Dr
- 5920 Ortega Lake Dr
- 5924 Ortega Lake Dr
- 5962 Ortega Lake Dr
- 5873 Oaklane Dr
- 5952 Blackthorn Rd
- 5819 110th St
- 6100 Seaboard Ave
- 5666 Bryner Dr
- LUNA Plan at Oak Village - Oak Hill Village Townhomes
- 5966 Ortega Lake Dr
- 6136 Blanding Blvd
- 5677 110th St Unit 1
- 5677 110th St Unit 2
- 5938 Ortega Lake Dr
- 5700-5757 Fishing Pen Creek Ct
- 6057 Maggies Cir Unit 101
- 6037 Scenic Meadow Ln
- 6069 Maggies Cir Unit 112
- 6011 Fillyside Trail
- 6408 Sweetbay Ln Unit 6408201
- 6076 Maggies Cir Unit 115
- 5442 Marcia Cir
- 5941 Creekside Crossing Dr
- 6546 Sweetbay Ln Unit 6546202
- 6106 Maggies Cir Unit 106
- 6426 Sweetbay Ln Unit 6426202
- 6528 Sweetbay Ln
- 5885 Creekside Crossing Dr
- 6432 Sweetbay Ln Unit 6432102
