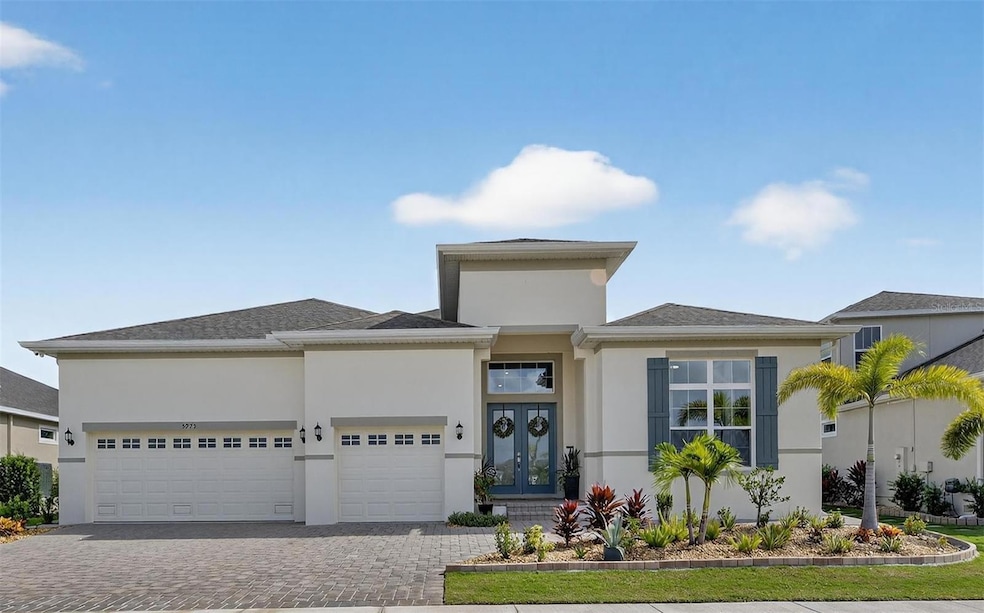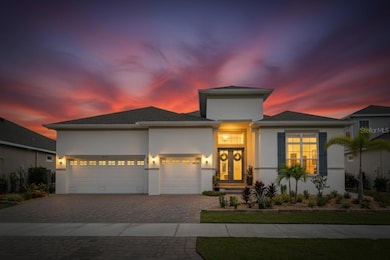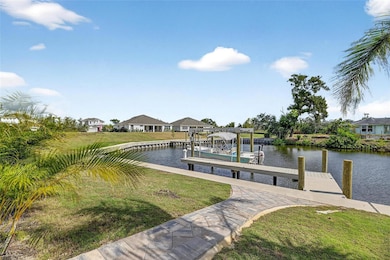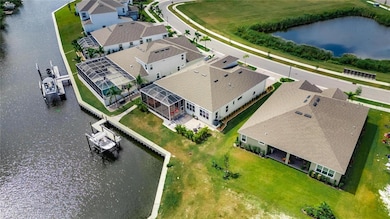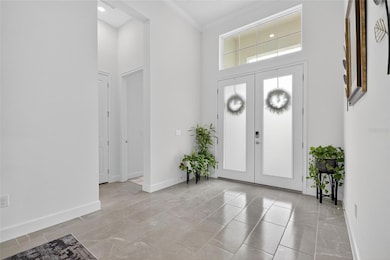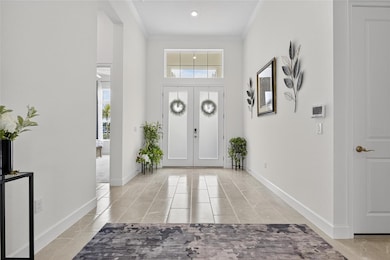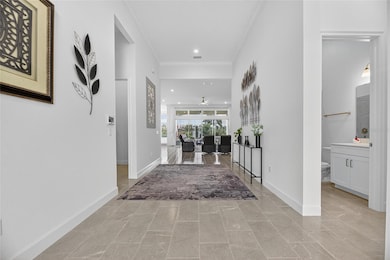5975 Blakeney Loop Apollo Beach, FL 33572
Estimated payment $6,779/month
Highlights
- Dock has access to electricity and water
- Boat Lift
- Heated Spa
- Water access To Gulf or Ocean To Bay
- Fitness Center
- Open Floorplan
About This Home
Price Reduced! Don’t Miss This Opportunity-Welcome to Marisol Pointe at MiraBay—your final opportunity to own an almost-new home in SouthShore’s premier master-planned community. This beauty comes with a new boat dock and amazing water views, both front and back. The featured Cristo Floor Plan is a stunning single-story home with 4 bedrooms and 3 bathrooms, offering 2,983 square feet of open-concept living flooded with natural light and luxury vinyl flooring throughout the home (no carpet). It boasts a grand 13-foot foyer ceiling and 12-foot ceilings throughout the main living areas and bedrooms with upgraded ceiling fans and light fixtures, adding both comfort and contemporary flair to every room. This home offers a host of modern enhancements designed for comfort, convenience, and style. Outside, you'll find a pre-plumbed outdoor kitchen equipped with water, gas, electric ready for your new outdoor kitchen design—ideal for entertaining. Brand-new gutters improve both function and curb appeal, while a smart home package with security cameras adds peace of mind. The garage features a sleek new epoxy floor and includes 50 AMP EV charging outlets, making it ready for electric vehicles. A thoughtfully designed paver walkway leads from the front of the house directly to the boat lift, ensuring easy waterfront access. The landscaping has been upgraded with all-rock flower beds bordered by stone edging, offering a clean, low-maintenance aesthetic that complements the home's overall appeal. The home overlooks a serene saltwater canal and sits on a deep homesite with extended outdoor living space, including a screen enclosure and oversized spa. Enjoy evenings on your private deck—perfect for fishing—and take advantage of the 10,000 lb. boatlift, seawall, and full utility access with water and electricity. This vibrant coastal community features world-class amenities and direct access to boating adventures on the bay, all just minutes from Tampa and St. Petersburg’s top shopping, dining, and entertainment. Marisol Pointe offers the perfect blend of luxury and lifestyle, nestled within the sought-after waterfront enclave of MiraBay. Launch kayaks, paddleboards, or simply relax in your waterfront oasis. As a resident of MiraBay, you’ll also enjoy access to a clubhouse, fitness center, resort-style pool, pickleball courts, parks, tennis courts, basketball courts, scenic walking trails, and much more. This is your last chance to buy new in this exclusive community—don’t miss the opportunity to live where every day feels like a getaway.
Listing Agent
27NORTH REALTY Brokerage Phone: 630-803-8506 License #3602292 Listed on: 10/05/2025

Home Details
Home Type
- Single Family
Est. Annual Taxes
- $16,479
Year Built
- Built in 2024
Lot Details
- 9,414 Sq Ft Lot
- Property fronts a saltwater canal
- West Facing Home
- Metered Sprinkler System
- Landscaped with Trees
- Property is zoned PD
HOA Fees
- $13 Monthly HOA Fees
Parking
- 3 Car Attached Garage
- Electric Vehicle Home Charger
- Garage Door Opener
Home Design
- Contemporary Architecture
- Entry on the 1st floor
- Slab Foundation
- Shingle Roof
- Block Exterior
- Stucco
Interior Spaces
- 2,983 Sq Ft Home
- 1-Story Property
- Open Floorplan
- Crown Molding
- High Ceiling
- Ceiling Fan
- Sliding Doors
- Great Room
- Family Room Off Kitchen
- Canal Views
Kitchen
- Built-In Oven
- Cooktop with Range Hood
- Recirculated Exhaust Fan
- Microwave
- Dishwasher
- Stone Countertops
- Disposal
Flooring
- Carpet
- Ceramic Tile
Bedrooms and Bathrooms
- 4 Bedrooms
- En-Suite Bathroom
- Walk-In Closet
- 3 Full Bathrooms
Laundry
- Laundry Room
- Dryer
- Washer
Home Security
- Security System Owned
- Smart Home
- Hurricane or Storm Shutters
Pool
- Heated Spa
- Above Ground Spa
Outdoor Features
- Water access To Gulf or Ocean To Bay
- No Fixed Bridges
- Access to Saltwater Canal
- Seawall
- Boat Lift
- Dock has access to electricity and water
- Dock made with Composite Material
- Covered Patio or Porch
- Exterior Lighting
- Rain Gutters
Location
- Flood Insurance May Be Required
Schools
- Apollo Beach Elementary School
- Eisenhower Middle School
- Lennard High School
Utilities
- Central Heating and Cooling System
- Thermostat
- Underground Utilities
- Natural Gas Connected
- Tankless Water Heater
- Gas Water Heater
- Fiber Optics Available
- Cable TV Available
Listing and Financial Details
- Visit Down Payment Resource Website
- Tax Lot 135
- Assessor Parcel Number U-29-31-19-C7Y-000000-00135.0
- $5,224 per year additional tax assessments
Community Details
Overview
- Harborbaycdd/Lesley Candelier Association, Phone Number (727) 203-7025
- Visit Association Website
- Built by Park Square Homes
- Mirabay Marisol Pointe Subdivision, Cristo Model Floorplan
- The community has rules related to deed restrictions, allowable golf cart usage in the community
Amenities
- Restaurant
- Clubhouse
Recreation
- Tennis Courts
- Community Playground
- Fitness Center
- Community Pool
Map
Home Values in the Area
Average Home Value in this Area
Tax History
| Year | Tax Paid | Tax Assessment Tax Assessment Total Assessment is a certain percentage of the fair market value that is determined by local assessors to be the total taxable value of land and additions on the property. | Land | Improvement |
|---|---|---|---|---|
| 2025 | $6,462 | $589,164 | -- | -- |
| 2024 | $6,462 | $95,350 | $95,350 | -- |
| 2023 | $6,198 | $58,680 | $58,680 | $0 |
| 2022 | $5,078 | $9,422 | $9,422 | $0 |
Property History
| Date | Event | Price | List to Sale | Price per Sq Ft | Prior Sale |
|---|---|---|---|---|---|
| 02/01/2026 02/01/26 | Price Changed | $1,050,000 | -4.1% | $352 / Sq Ft | |
| 11/17/2025 11/17/25 | Price Changed | $1,095,000 | -0.5% | $367 / Sq Ft | |
| 11/02/2025 11/02/25 | Price Changed | $1,100,000 | -3.5% | $369 / Sq Ft | |
| 10/13/2025 10/13/25 | Price Changed | $1,140,000 | -2.1% | $382 / Sq Ft | |
| 10/05/2025 10/05/25 | For Sale | $1,165,000 | +24.1% | $391 / Sq Ft | |
| 12/06/2024 12/06/24 | Sold | $939,000 | -5.8% | $314 / Sq Ft | View Prior Sale |
| 10/27/2024 10/27/24 | Pending | -- | -- | -- | |
| 10/25/2024 10/25/24 | For Sale | $996,550 | -- | $333 / Sq Ft |
Purchase History
| Date | Type | Sale Price | Title Company |
|---|---|---|---|
| Special Warranty Deed | $939,000 | Psh Title |
Mortgage History
| Date | Status | Loan Amount | Loan Type |
|---|---|---|---|
| Open | $939,000 | VA |
Source: Stellar MLS
MLS Number: TB8432136
APN: U-29-31-19-C7Y-000000-00135.0
- 5961 Blakeney Loop
- 910 Signet Dr
- 923 Signet Dr
- 933 Signet Dr
- 931 Signet Dr
- 5263 Everlong Dr
- 5126 Sea Branch Ave
- 5168 Creek Sand Dr
- 5265 Everlong Dr
- 5253 Everlong Dr
- 526 Islebay Dr
- TBD Golf and Sea Blvd
- 528 Islebay Dr
- 977 Signet Dr
- 979 Signet Dr
- 539 Islebay Dr
- 991 Signet Dr
- 994 Signet Dr
- 802 Bunker View Dr
- 5210 Golden Isles Dr
- 212 Breakers Ln
- 5409 Sunset Falls Dr
- 345 Mangrove Manor Dr
- 5604 Skimmer Dr
- 5538 Lavender Cotton Place
- 909 Birdie Way
- 6109 Cacao Dr
- 517 Mirabay Blvd
- 910 Chipaway Dr
- 182 Mangrove Manor Dr
- 411 Sandsend Ct
- 5305 Wishing Arch Dr
- 909 Allegro Ln
- 136 Mangrove Shade Cir
- 504 Red Mangrove Ln
- 581 Mangrove Shade Cir
- 516 Firefly Ln
- 527 Fox Run Trail
- 1224 Acappella Ln
- 6332 Flamingo Dr
Ask me questions while you tour the home.
