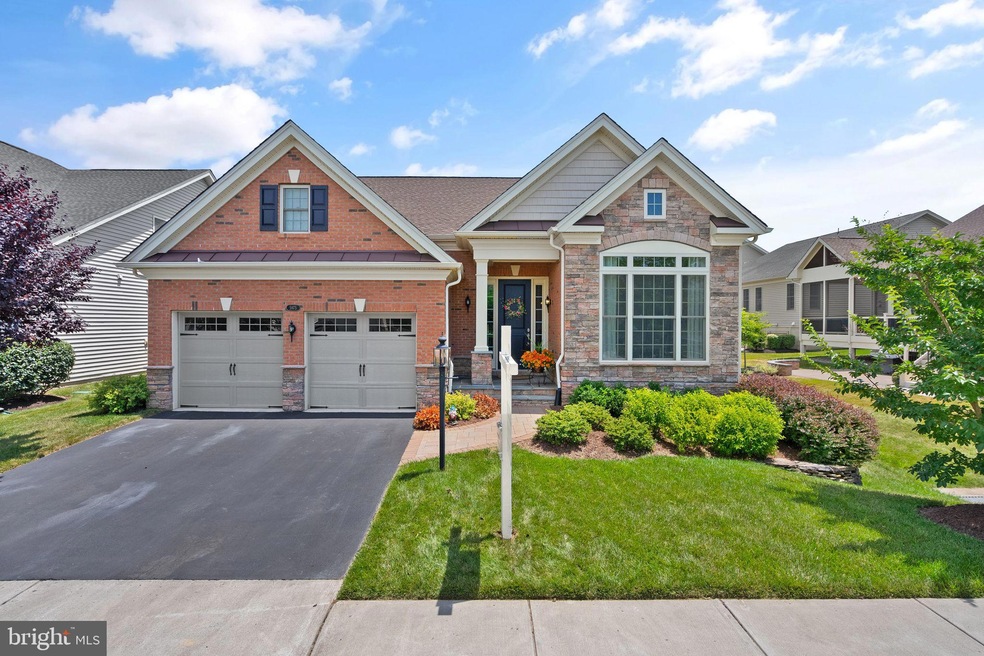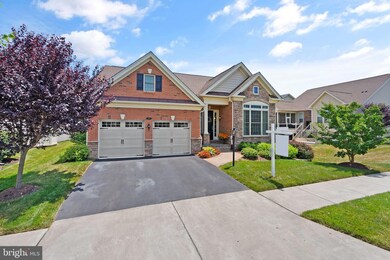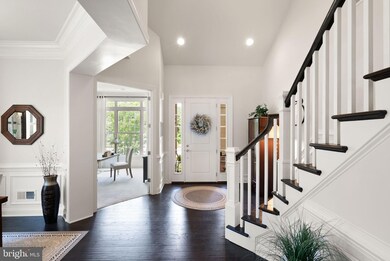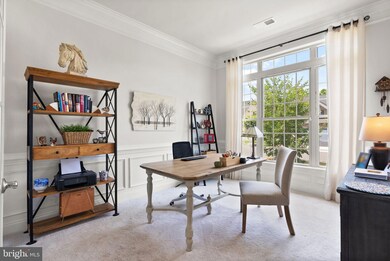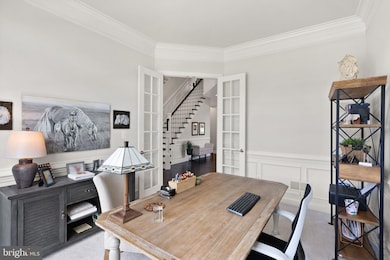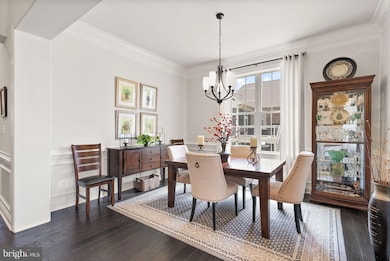
5975 Bowes Creek Place Gainesville, VA 20155
Piedmont NeighborhoodHighlights
- Fitness Center
- Gourmet Kitchen
- Open Floorplan
- Senior Living
- Gated Community
- Craftsman Architecture
About This Home
As of August 2024OPEN HOUSE SUNDAY 1-3PM
Welcome to this beautiful home in the sought-after Regency at Creekside, an exclusive, gated, active adult community for residents aged 55 and over. Enjoy the resort-style amenities including a swimming pool, walking trails, a clubhouse, and a fitness center, all just moments away from the shopping and dining options in Gainesville and downtown Haymarket.
This Deerfield model by Toll Brothers greets you with soaring ceilings in the two-story entrance, highlighted by dark engineered hardwood floors. The bright home office, featuring double French doors, provides a perfect space for working from home or getting creative. The upper level offers a spacious second living area, a large third bedroom, a full bathroom, and access to an unfinished attic with abundant storage space and dual-zone HVAC systems, both serviced bi-annually by Falcon Heating & Air.
The main level boasts a formal dining room that opens up to a large gourmet kitchen, equipped with beautiful white cabinetry, quartz countertops, and a large center island with ample seating. The kitchen also features double wall ovens, a gas cooktop, a huge walk-in pantry, and a breakfast nook with French doors leading to a covered patio. The custom painted floors and expansive, upgraded paver patio with a seating wall make the beautifully landscaped, fenced yard an entertainer's dream. The in-ground sprinkler system in both the front and rear yards ensures lush greenery year-round.
The kitchen flows seamlessly into the family room, which features vaulted ceilings and a cozy gas fireplace. The main level includes two bedrooms, with the primary bedroom offering tray ceilings, a large walk-in closet, and a luxurious en suite bath. The primary bathroom is adorned with a frameless glass walk-in shower enclosure, a large double vanity, and a private water closet. The second bedroom is bright and cheerful, with access to a full hall bathroom.
Convenient access to the two-car garage is through the laundry room, which has space for full-size, side-by-side washer and dryer, and a closet for additional storage.
Experience the best in active adult living in this beautiful home in Regency at Creekside, where comfort meets luxury and community. Don't miss this exceptional opportunity! Schedule your tour today.
Last Agent to Sell the Property
Samson Properties License #0225231932 Listed on: 06/28/2024

Home Details
Home Type
- Single Family
Est. Annual Taxes
- $7,301
Year Built
- Built in 2018
Lot Details
- 6,960 Sq Ft Lot
- Backs To Open Common Area
- Extensive Hardscape
- Sprinkler System
- Property is in excellent condition
- Property is zoned PMR
HOA Fees
- $333 Monthly HOA Fees
Parking
- 2 Car Direct Access Garage
- 2 Driveway Spaces
- Front Facing Garage
- Garage Door Opener
Home Design
- Craftsman Architecture
- Traditional Architecture
- Slab Foundation
- Architectural Shingle Roof
- Stone Siding
- Vinyl Siding
- Brick Front
Interior Spaces
- 2,583 Sq Ft Home
- Property has 2 Levels
- Open Floorplan
- Ceiling Fan
- Recessed Lighting
- Gas Fireplace
- Family Room Off Kitchen
- Formal Dining Room
- Garden Views
- Attic
Kitchen
- Gourmet Kitchen
- Double Oven
- Cooktop
- Built-In Microwave
- Dishwasher
- Stainless Steel Appliances
- Kitchen Island
- Upgraded Countertops
- Disposal
Flooring
- Engineered Wood
- Carpet
Bedrooms and Bathrooms
- En-Suite Bathroom
- Walk-In Closet
- Walk-in Shower
Home Security
- Home Security System
- Security Gate
Accessible Home Design
- Halls are 36 inches wide or more
- Doors are 32 inches wide or more
Outdoor Features
- Patio
- Porch
Utilities
- Zoned Heating and Cooling System
- Natural Gas Water Heater
Listing and Financial Details
- Tax Lot 08
- Assessor Parcel Number 7398-85-0671
Community Details
Overview
- Senior Living
- $3,000 Capital Contribution Fee
- Association fees include common area maintenance, management, pool(s), recreation facility, road maintenance, security gate, snow removal, trash
- Senior Community | Residents must be 55 or older
- Regency At Creekside HOA
- Regency At Creekside Subdivision
- Property Manager
Amenities
- Common Area
- Clubhouse
- Recreation Room
Recreation
- Tennis Courts
- Fitness Center
- Community Pool
- Jogging Path
Security
- Gated Community
Ownership History
Purchase Details
Home Financials for this Owner
Home Financials are based on the most recent Mortgage that was taken out on this home.Purchase Details
Home Financials for this Owner
Home Financials are based on the most recent Mortgage that was taken out on this home.Similar Homes in Gainesville, VA
Home Values in the Area
Average Home Value in this Area
Purchase History
| Date | Type | Sale Price | Title Company |
|---|---|---|---|
| Deed | $900,000 | Stewart Title | |
| Special Warranty Deed | $650,195 | Westminster Title Agency Inc |
Mortgage History
| Date | Status | Loan Amount | Loan Type |
|---|---|---|---|
| Previous Owner | $585,000 | New Conventional |
Property History
| Date | Event | Price | Change | Sq Ft Price |
|---|---|---|---|---|
| 08/08/2024 08/08/24 | Sold | $900,000 | 0.0% | $348 / Sq Ft |
| 07/01/2024 07/01/24 | Pending | -- | -- | -- |
| 06/28/2024 06/28/24 | For Sale | $900,000 | -- | $348 / Sq Ft |
Tax History Compared to Growth
Tax History
| Year | Tax Paid | Tax Assessment Tax Assessment Total Assessment is a certain percentage of the fair market value that is determined by local assessors to be the total taxable value of land and additions on the property. | Land | Improvement |
|---|---|---|---|---|
| 2024 | $7,169 | $720,900 | $234,900 | $486,000 |
| 2023 | $7,192 | $691,200 | $234,900 | $456,300 |
| 2022 | $7,296 | $658,800 | $225,600 | $433,200 |
| 2021 | $7,171 | $589,700 | $199,500 | $390,200 |
| 2020 | $8,319 | $536,700 | $167,000 | $369,700 |
| 2019 | $7,829 | $505,100 | $163,700 | $341,400 |
| 2018 | $1,928 | $159,700 | $159,700 | $0 |
| 2017 | $1,504 | $124,600 | $124,600 | $0 |
| 2016 | $596 | $49,900 | $49,900 | $0 |
Agents Affiliated with this Home
-
Amanda Macy

Seller's Agent in 2024
Amanda Macy
Samson Properties
(571) 334-5664
4 in this area
132 Total Sales
-
Patty Young

Buyer's Agent in 2024
Patty Young
Pearson Smith Realty, LLC
(571) 264-1440
2 in this area
35 Total Sales
Map
Source: Bright MLS
MLS Number: VAPW2074050
APN: 7398-85-0671
- 13191 Triple Crown Loop
- 6194 Chancellorsville Dr
- 6051 Piney Grove Way
- 6046 Gallant Fox Ct
- 6609 Cheney Way
- 14305 Bakerwood Place
- 15070 Fallen Oaks Place
- 5829 Brandon Hill Loop
- 14109 Snickersville Dr
- 14128 Snickersville Dr
- 5638 Lick River Ln
- 5438 Sherman Oaks Ct
- 6513 Debhill Ln
- 13519 Accord Ct
- 14517 Chamberry Cir
- 13404 Fieldstone Way
- 13891 Chelmsford Dr Unit 201
- 15008 Seneca Knoll Way
- 13890 Chelmsford Dr Unit 313
- 13460 Victory Gallop Way
