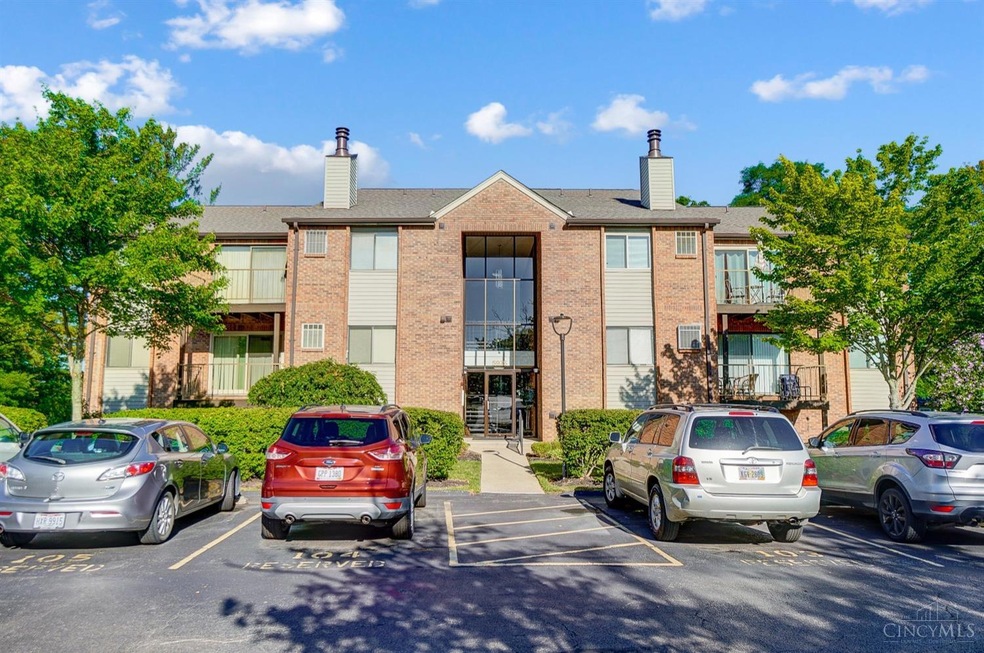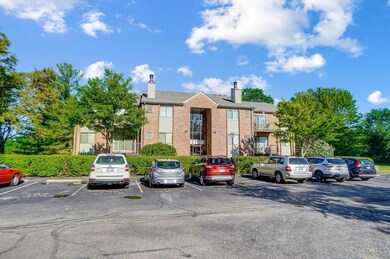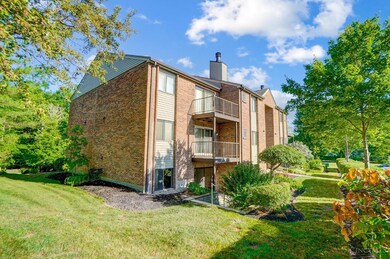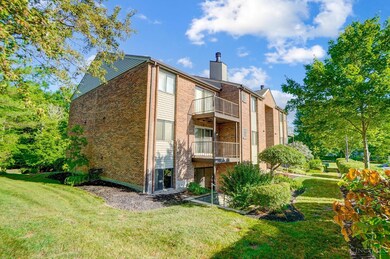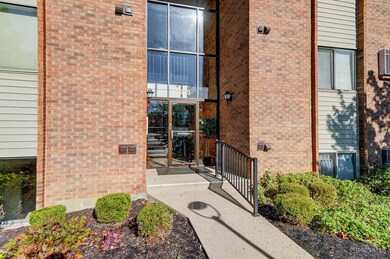
5975 Meadow Creek Dr Milford, OH 45150
About This Home
As of May 2025Easy Living! Discover comfort and convenience in this charming first-floor condo, private patio entrance. Enjoy this well-maintained condo, open floor plan with tons of natural light. Located in the highly sought-after Meadowcreek Community, this condo offers easy access to the highway, shopping, dining, and entertainment. Pool Community. Storage Room. HOA includes water and trash.
Last Agent to Sell the Property
Coldwell Banker Realty, Anders License #2014001376 Listed on: 06/28/2024

Property Details
Home Type
Condominium
Est. Annual Taxes
$2,037
Year Built
1987
Lot Details
0
HOA Fees
$300 per month
Listing Details
- Suburb: Miami Twp.
- Land Description: Less than .5 Acre
- Broker Approved: Yes
- Census Tract Realist: 404.04
- Cooling: Central Air
- Heating: Electric, Forced Air
- Lot Area Realist: 385.00
- Sub Lease Expiration Date: 1800-01-01T00:00:00-05:00
- Suburb S I C: Miami Twp.
- Taxes Annual: 1992
- Price Per Acre: 15454545.45
- Zoning: Residential
- Level 1 Bathroom Type: Full
- Level 1 Bathroom: Yes
- Level 1 Bedroom: Yes
- Condo Description: Other
- Dining Room Feat: Laminate Floor
- Entry Area: 30
- Entry Foyer: Laminate Floor
- Lifestyle Community: Walk/Run Paths,Water Features
- Living Great Rm Area: 225
- Living Great Rm Dim: 15 x 15
- Living Great Rm Len: 15
- Living Great Rm Wid: 15
- Living Room Feat: Walkout,Laminate Floor
- Study Lib Den Dim: 0 x 0
- Unit Entry Level: 1
- Water Heating: Electric
- Year Built: 1987
- H O A Paid By: Owner
- Architecture: Other
- Full Bathrooms: 2
- Bedrooms: 2
- Directions: E on St Rt 28, Left on Cook Road, Left on Meadowcreek Drive.
- Lot Measurement: Acres
- Status: Sold
- Property Subtype 1: Condominium
- Suburb (SIC): Village of Woodcreek
- Occupancy: At Closing
- ResoPropertyType: Residential
- Special Features: None
- Property Sub Type: Condos
Interior Features
- Interior Amenities: 9Ft + Ceiling
- Features: Common Hallway Entry,Pets Allowed,Private Entry,Laundry-In Unit
- Bedroom 2: 13x12 Level: 1
- Dining Room: 11x10 Level: 1
- Living Room: 15x15 Level: 1
- Property Type: Residential
- Reciprocal Listing: No
- Semi Annual Taxes: $996
- Kitchen: 10x8 Level: 1
- Appliances: Dishwasher, Dryer, Microwave, Oven/Range, Refrigerator, Washer
- Kitchen Features: Counter Bar,Galley,Wood Cabinets,Laminate Floor
- Bedroom 2 Area: 156
- Basement: None
- Entry: 6x5 Level: 1
- Bathrooms: 2.00
- Kitchen Area: 80
- Kitchen Dim: 10 x 8
- Levels: One
- Zero Selling Price: No
- Bathroom 1: Full
- Level 1 Bath: 1
- Bathroom 2: Full
- Bathroom 2 Level: 1
- Diningroom Area: 110
- Laundryroom Dim: 0 x 0
- Recreation Room Dim: 0 x 0
- Available for Lease: No
- Bldg Sq Ft (Realist): 1022.00
- Total Rooms: 5
- Windows: Vinyl
- PrimaryBedroomArea: 176
- PrimaryBedroomDim: 16 x 11
- PrimaryBedroomLen: 16
- Primary Bathrooms: Shower
- PrimaryBedFeat: Bath Adjoins,Walk-in Closet
- P R I M A R Y B E D R O O M: 16x11 Level: 1
Exterior Features
- Roof: Shingle
- Pool: In-Ground
- Construction: Brick
- Outside Features: Deck, Patio
- Foundation: Poured
- Listing Price: 140000.00
- Acres: 0.0088
- New Construction: No
Garage/Parking
- Parking: 1 Assigned
Utilities
- Gas: None
- Sewer: Public Sewer
- Water Source: Public
Condo/Co-op/Association
- Levels In Unit: 1
- HOA Fees: 300.00
- Fee Frequency: Monthly
- HOA Yes/No: Yes
- Association: Cincinnati Area Multiple Listing Service
- ResoAssociationFeeFrequency: Monthly
Fee Information
- Inc.In HOA/Condo Fee: MaintenanceExterior, Sewer, Trash, Water, AssociationDues, LandscapingCommunity, Pool
Schools
- District: Milford Ex Vill SD
Lot Info
- Lot Size Sq Ft: 383.00
- Total Assessed Value: Of Record
- ResoLotSizeUnits: Acres
Rental Info
- Sub Lease: No
Tax Info
- Tax Abatement: No
Ownership History
Purchase Details
Home Financials for this Owner
Home Financials are based on the most recent Mortgage that was taken out on this home.Purchase Details
Purchase Details
Purchase Details
Similar Homes in Milford, OH
Home Values in the Area
Average Home Value in this Area
Purchase History
| Date | Type | Sale Price | Title Company |
|---|---|---|---|
| Warranty Deed | $71,900 | Attorney | |
| Deed | $68,000 | -- | |
| Deed | $55,000 | -- | |
| Deed | $50,400 | -- |
Mortgage History
| Date | Status | Loan Amount | Loan Type |
|---|---|---|---|
| Open | $25,000 | New Conventional | |
| Open | $70,614 | FHA | |
| Closed | -- | New Conventional |
Property History
| Date | Event | Price | Change | Sq Ft Price |
|---|---|---|---|---|
| 05/02/2025 05/02/25 | Sold | $144,000 | -0.7% | $141 / Sq Ft |
| 04/29/2025 04/29/25 | Sold | $145,000 | -3.3% | $142 / Sq Ft |
| 03/25/2025 03/25/25 | Pending | -- | -- | -- |
| 03/23/2025 03/23/25 | Pending | -- | -- | -- |
| 03/14/2025 03/14/25 | For Sale | $149,900 | +4.1% | $147 / Sq Ft |
| 03/12/2025 03/12/25 | Price Changed | $144,000 | -3.9% | $141 / Sq Ft |
| 03/12/2025 03/12/25 | Pending | -- | -- | -- |
| 03/10/2025 03/10/25 | Off Market | $149,900 | -- | -- |
| 03/06/2025 03/06/25 | For Sale | $149,900 | +3.4% | $147 / Sq Ft |
| 02/01/2025 02/01/25 | For Sale | $145,000 | +6.6% | $142 / Sq Ft |
| 01/16/2025 01/16/25 | Sold | $136,000 | -2.9% | $133 / Sq Ft |
| 12/31/2024 12/31/24 | Pending | -- | -- | -- |
| 12/26/2024 12/26/24 | For Sale | $140,000 | +2.9% | $137 / Sq Ft |
| 12/23/2024 12/23/24 | Off Market | $136,000 | -- | -- |
| 08/29/2024 08/29/24 | Pending | -- | -- | -- |
| 08/27/2024 08/27/24 | Price Changed | $140,000 | 0.0% | $137 / Sq Ft |
| 08/27/2024 08/27/24 | For Sale | $140,000 | -6.7% | $137 / Sq Ft |
| 07/06/2024 07/06/24 | Pending | -- | -- | -- |
| 06/28/2024 06/28/24 | For Sale | $150,000 | +114.3% | $147 / Sq Ft |
| 03/28/2019 03/28/19 | Off Market | $70,000 | -- | -- |
| 12/28/2018 12/28/18 | Sold | $70,000 | -6.7% | $68 / Sq Ft |
| 12/13/2018 12/13/18 | Pending | -- | -- | -- |
| 12/07/2018 12/07/18 | For Sale | $75,000 | +15.4% | $73 / Sq Ft |
| 01/05/2016 01/05/16 | Off Market | $65,000 | -- | -- |
| 10/07/2015 10/07/15 | Sold | $65,000 | 0.0% | $64 / Sq Ft |
| 09/10/2015 09/10/15 | Pending | -- | -- | -- |
| 09/02/2015 09/02/15 | For Sale | $65,000 | -- | $64 / Sq Ft |
Tax History Compared to Growth
Tax History
| Year | Tax Paid | Tax Assessment Tax Assessment Total Assessment is a certain percentage of the fair market value that is determined by local assessors to be the total taxable value of land and additions on the property. | Land | Improvement |
|---|---|---|---|---|
| 2024 | $2,037 | $44,700 | $7,040 | $37,660 |
| 2023 | $2,058 | $44,700 | $7,040 | $37,660 |
| 2022 | $1,744 | $28,840 | $4,550 | $24,290 |
| 2021 | $1,746 | $28,840 | $4,550 | $24,290 |
| 2020 | $1,673 | $28,840 | $4,550 | $24,290 |
| 2019 | $1,271 | $20,800 | $2,910 | $17,890 |
| 2018 | $1,272 | $20,800 | $2,910 | $17,890 |
| 2017 | $1,174 | $20,800 | $2,910 | $17,890 |
| 2016 | $1,174 | $17,470 | $2,450 | $15,020 |
| 2015 | $1,144 | $17,470 | $2,450 | $15,020 |
| 2014 | $1,095 | $17,470 | $2,450 | $15,020 |
| 2013 | $1,317 | $20,380 | $2,350 | $18,030 |
Agents Affiliated with this Home
-
Victor Byrum

Seller's Agent in 2025
Victor Byrum
Transaction Alliance LLC
(513) 248-3660
5 in this area
37 Total Sales
-
Christine Adam

Seller's Agent in 2025
Christine Adam
Cutler Real Estate
(513) 233-1759
1 in this area
16 Total Sales
-
Lynn Grooms

Seller's Agent in 2025
Lynn Grooms
Coldwell Banker Realty, Anders
(513) 222-8803
3 in this area
144 Total Sales
-
Marsha Byrum

Seller Co-Listing Agent in 2025
Marsha Byrum
Transaction Alliance LLC
(513) 460-0248
4 in this area
35 Total Sales
-
Don Johnson

Seller Co-Listing Agent in 2025
Don Johnson
Cutler Real Estate
(513) 703-0658
1 in this area
242 Total Sales
-
Sandy Carter Hall

Buyer's Agent in 2025
Sandy Carter Hall
Sibcy Cline
(513) 254-5523
1 in this area
93 Total Sales
Map
Source: MLS of Greater Cincinnati (CincyMLS)
MLS Number: 1809982
APN: 18-66-01C-7512
- 5985 Meadow Creek Dr
- 5984 Meadow Creek Dr
- 5984 Meadow Creek Dr Unit 5984-7
- 5986 Meadow Creek Dr
- 6110 Oakbridge Way
- 957 Tarragon Ln
- 5897 Cook Rd
- 5909 Castlewood Crossing
- 977 Newberry Ave
- 5941 Castlewood Crossing
- 5949 Castlewood Crossing
- 5879 Elm St
- 5820 Ashby Ct Unit 28
- 772 Price Knoll Ln
- 1736 Cottontail Dr
- 689 Austrian Ct
- 719 Signal Hill Dr
- 903 Traverse Creek Dr
- 1207 Fox Horn Ct
- 1128 Broadview Place
