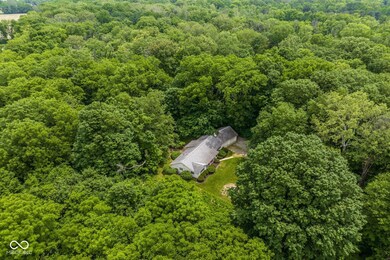
5975 S 800 E Zionsville, IN 46077
Estimated payment $4,727/month
2
Beds
1.5
Baths
1,514
Sq Ft
$528
Price per Sq Ft
Highlights
- 5.35 Acre Lot
- Traditional Architecture
- No HOA
- Stonegate Elementary School Rated A
- Wood Flooring
- Formal Dining Room
About This Home
Listed and pended.
Last Listed By
Encore Sotheby's International Brokerage Email: robbin.edwards@encoresir.com License #RB14051259 Listed on: 05/29/2025
Home Details
Home Type
- Single Family
Est. Annual Taxes
- $5,768
Year Built
- Built in 1948
Lot Details
- 5.35 Acre Lot
Parking
- 2 Car Attached Garage
Home Design
- Traditional Architecture
- Brick Exterior Construction
Interior Spaces
- 1,514 Sq Ft Home
- 1-Story Property
- Fireplace With Gas Starter
- Formal Dining Room
- Crawl Space
- Attic Access Panel
Kitchen
- Electric Oven
- Dishwasher
- Disposal
Flooring
- Wood
- Carpet
Bedrooms and Bathrooms
- 2 Bedrooms
Laundry
- Dryer
- Washer
Schools
- Stonegate Elementary School
- Zionsville West Middle School
- Zionsville Community High School
Utilities
- Forced Air Heating System
- Well
Community Details
- No Home Owners Association
Listing and Financial Details
- Assessor Parcel Number 060833000028000005
Map
Create a Home Valuation Report for This Property
The Home Valuation Report is an in-depth analysis detailing your home's value as well as a comparison with similar homes in the area
Home Values in the Area
Average Home Value in this Area
Tax History
| Year | Tax Paid | Tax Assessment Tax Assessment Total Assessment is a certain percentage of the fair market value that is determined by local assessors to be the total taxable value of land and additions on the property. | Land | Improvement |
|---|---|---|---|---|
| 2024 | $5,767 | $340,000 | $113,800 | $226,200 |
| 2023 | $5,767 | $317,200 | $113,800 | $203,400 |
| 2022 | $5,128 | $302,000 | $113,800 | $188,200 |
| 2021 | $4,909 | $261,800 | $113,800 | $148,000 |
| 2020 | $4,770 | $258,700 | $113,800 | $144,900 |
| 2019 | $4,715 | $252,400 | $113,800 | $138,600 |
| 2018 | $4,526 | $242,500 | $113,800 | $128,700 |
| 2017 | $4,401 | $239,300 | $113,800 | $125,500 |
| 2016 | $4,402 | $237,500 | $113,800 | $123,700 |
| 2014 | $4,356 | $222,100 | $113,800 | $108,300 |
| 2013 | $4,672 | $213,300 | $113,800 | $99,500 |
Source: Public Records
Property History
| Date | Event | Price | Change | Sq Ft Price |
|---|---|---|---|---|
| 05/30/2025 05/30/25 | Pending | -- | -- | -- |
| 05/29/2025 05/29/25 | For Sale | $800,000 | -- | $528 / Sq Ft |
Source: MIBOR Broker Listing Cooperative®
Purchase History
| Date | Type | Sale Price | Title Company |
|---|---|---|---|
| Warranty Deed | -- | -- |
Source: Public Records
Mortgage History
| Date | Status | Loan Amount | Loan Type |
|---|---|---|---|
| Closed | $395,000 | New Conventional |
Source: Public Records
Similar Homes in Zionsville, IN
Source: MIBOR Broker Listing Cooperative®
MLS Number: 22042027
APN: 06-08-33-000-028.000-005
Nearby Homes
- 5977 S 800 E
- 820 S Eaglewood Dr
- 5455 S 800 E
- 6344 Boulder Springs Ct
- 6673 Beekman Place Unit Ste A
- 6673 Beekman Place Unit C
- 6590 W Deerfield Dr
- 7661 Carriage House Way
- 7638 Beekman Terrace
- 7653 Carriage House Way
- 6655 Westminster Dr
- 6691 Beekman Place
- 6648 Westminster Dr
- 7601 W Stonegate Dr
- 8053 Easton Ln
- 8552 E 550 S
- 7501 Independence Dr
- 8074 Easton Ln
- 5187 Abington Way
- 8083 Easton Ln

