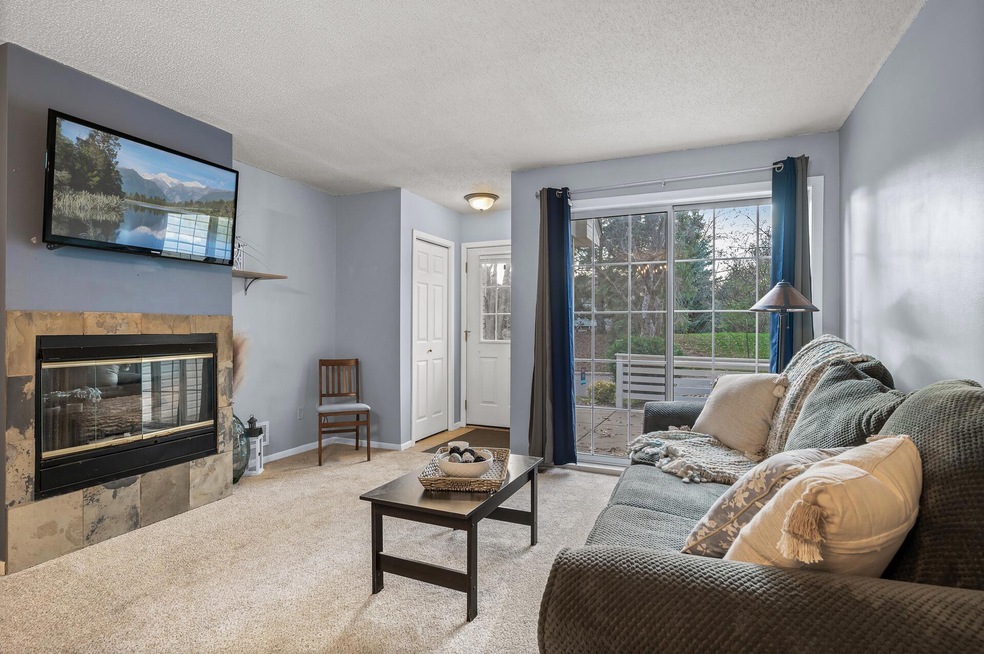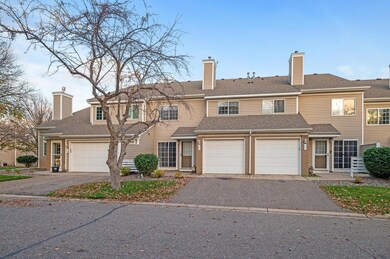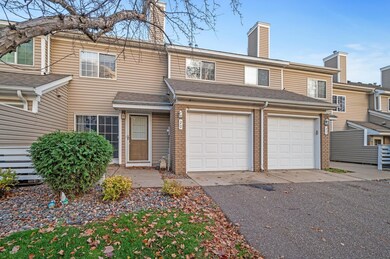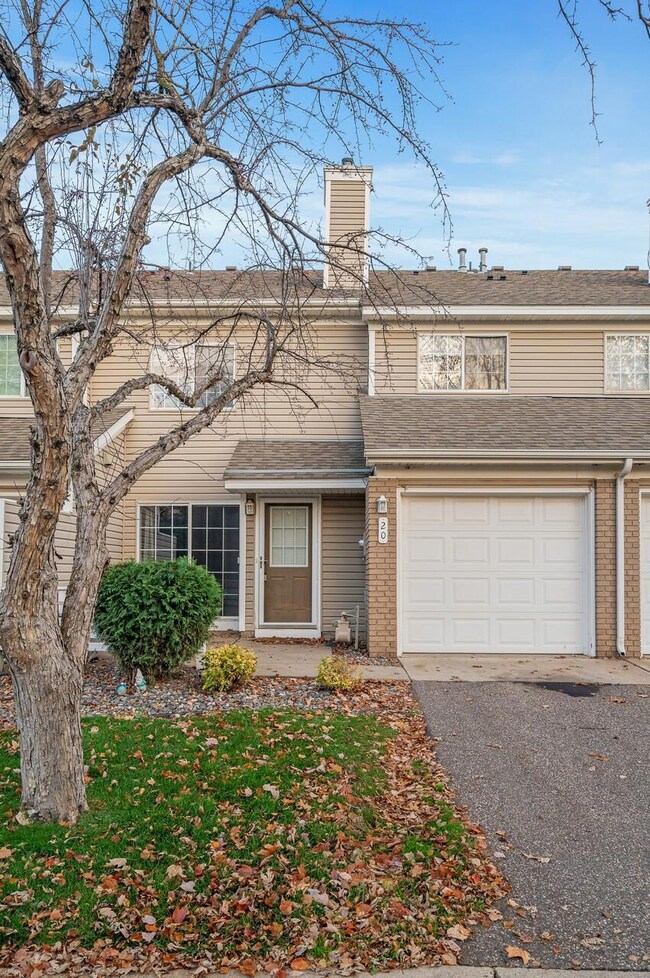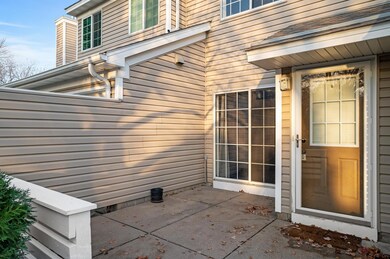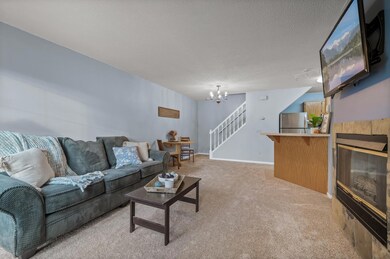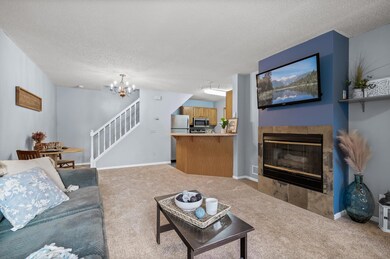
5975 Wedgewood Ln N Unit 20 Plymouth, MN 55446
Highlights
- Stainless Steel Appliances
- 1 Car Attached Garage
- Forced Air Heating and Cooling System
- Basswood Elementary School Rated A-
- Patio
- Combination Dining and Living Room
About This Home
As of April 2025This cozy 2-bedroom, 1-bathroom townhouse in a highly desirable Plymouth neighborhood offers comfort and convenience in a prime location. Freshly painted and brand-new carpet throughout makes the home feel bright and welcoming. The sellers have done most of the heavy lifting by replacing the dishwasher, water heater, water softener, kitchen sink and disposal, and bathroom toilet, along with providing a 1 year home warranty, leaving you with a worry free home! The kitchen boasts sleek stainless steel appliances, perfect for preparing meals and entertaining guests. Upstairs, you'll find two spacious bedrooms with ample closet space. Enjoy easy access to shopping, dining, parks, and major highways, all just minutes away. This home is perfect for anyone seeking a low-maintenance lifestyle in a vibrant community. Don’t miss your chance to own this charming townhouse in Plymouth—schedule a showing today!
Last Agent to Sell the Property
Keller Williams Premier Realty Lake Minnetonka Listed on: 11/08/2024

Townhouse Details
Home Type
- Townhome
Est. Annual Taxes
- $2,550
Year Built
- Built in 1990
HOA Fees
- $325 Monthly HOA Fees
Parking
- 1 Car Attached Garage
- Tuck Under Garage
- Insulated Garage
Home Design
- Slab Foundation
Interior Spaces
- 1,080 Sq Ft Home
- 2-Story Property
- Living Room with Fireplace
- Combination Dining and Living Room
Kitchen
- Range
- Microwave
- Dishwasher
- Stainless Steel Appliances
- Disposal
Bedrooms and Bathrooms
- 2 Bedrooms
- 1 Full Bathroom
Laundry
- Dryer
- Washer
Additional Features
- Patio
- Forced Air Heating and Cooling System
Community Details
- Association fees include maintenance structure, lawn care, ground maintenance, professional mgmt, trash, snow removal
- Gaughan Association Management Association, Phone Number (612) 238-4400
- Condo 0644 Lake Camevillas Subdivision
Listing and Financial Details
- Assessor Parcel Number 0311822210114
Ownership History
Purchase Details
Home Financials for this Owner
Home Financials are based on the most recent Mortgage that was taken out on this home.Purchase Details
Home Financials for this Owner
Home Financials are based on the most recent Mortgage that was taken out on this home.Purchase Details
Home Financials for this Owner
Home Financials are based on the most recent Mortgage that was taken out on this home.Purchase Details
Purchase Details
Similar Homes in Plymouth, MN
Home Values in the Area
Average Home Value in this Area
Purchase History
| Date | Type | Sale Price | Title Company |
|---|---|---|---|
| Warranty Deed | $215,000 | Great North Title | |
| Warranty Deed | $182,900 | Titlemark Llc | |
| Warranty Deed | $159,900 | Results Title | |
| Quit Claim Deed | -- | None Available | |
| Warranty Deed | $91,500 | -- |
Mortgage History
| Date | Status | Loan Amount | Loan Type |
|---|---|---|---|
| Open | $172,000 | New Conventional | |
| Previous Owner | $179,586 | FHA | |
| Previous Owner | $151,905 | New Conventional | |
| Previous Owner | $111,300 | Unknown |
Property History
| Date | Event | Price | Change | Sq Ft Price |
|---|---|---|---|---|
| 04/23/2025 04/23/25 | Sold | $215,000 | -2.3% | $199 / Sq Ft |
| 04/17/2025 04/17/25 | Pending | -- | -- | -- |
| 02/28/2025 02/28/25 | Price Changed | $219,990 | -2.2% | $204 / Sq Ft |
| 11/08/2024 11/08/24 | For Sale | $225,000 | -- | $208 / Sq Ft |
Tax History Compared to Growth
Tax History
| Year | Tax Paid | Tax Assessment Tax Assessment Total Assessment is a certain percentage of the fair market value that is determined by local assessors to be the total taxable value of land and additions on the property. | Land | Improvement |
|---|---|---|---|---|
| 2023 | $2,550 | $222,200 | $34,000 | $188,200 |
| 2022 | $1,866 | $202,000 | $21,000 | $181,000 |
| 2021 | $1,825 | $176,000 | $29,000 | $147,000 |
| 2020 | $1,687 | $172,000 | $30,000 | $142,000 |
| 2019 | $1,602 | $155,000 | $37,000 | $118,000 |
| 2018 | $1,878 | $143,000 | $34,000 | $109,000 |
| 2017 | $1,767 | $122,000 | $29,000 | $93,000 |
| 2016 | $1,673 | $113,000 | $27,000 | $86,000 |
| 2015 | $1,501 | $105,700 | $24,900 | $80,800 |
| 2014 | -- | $92,200 | $24,900 | $67,300 |
Agents Affiliated with this Home
-
Jalana Moe

Seller's Agent in 2025
Jalana Moe
Keller Williams Premier Realty Lake Minnetonka
(763) 232-1314
4 in this area
95 Total Sales
-
Brian Scates

Buyer's Agent in 2025
Brian Scates
Scates Real Estate, LLC
(612) 877-2100
46 in this area
267 Total Sales
Map
Source: NorthstarMLS
MLS Number: 6614138
APN: 03-118-22-21-0114
- 5995 Wedgewood Ln N Unit 84
- 13705 60th Place N
- 5715 Yucca Ln N
- 6254 Yucca Ln N
- 13635 57th Ave N
- 5825 Rosewood Ln N
- 5639 Cheshire Ln N
- 5705 Quinwood Ln N
- 14085 56th Ave N
- 6065 Fernbrook Ln N
- 14140 56th Ave N
- 12805 56th Ave N
- 13110 55th Place N
- 13685 54th Place N
- 6130 Ithaca Ln N
- 13840 54th Ave N
- 13850 54th Ave N
- 13838 54th Ave N
- 14012 54th Ave N Unit 4
- 13700 54th Ave N Unit 405
