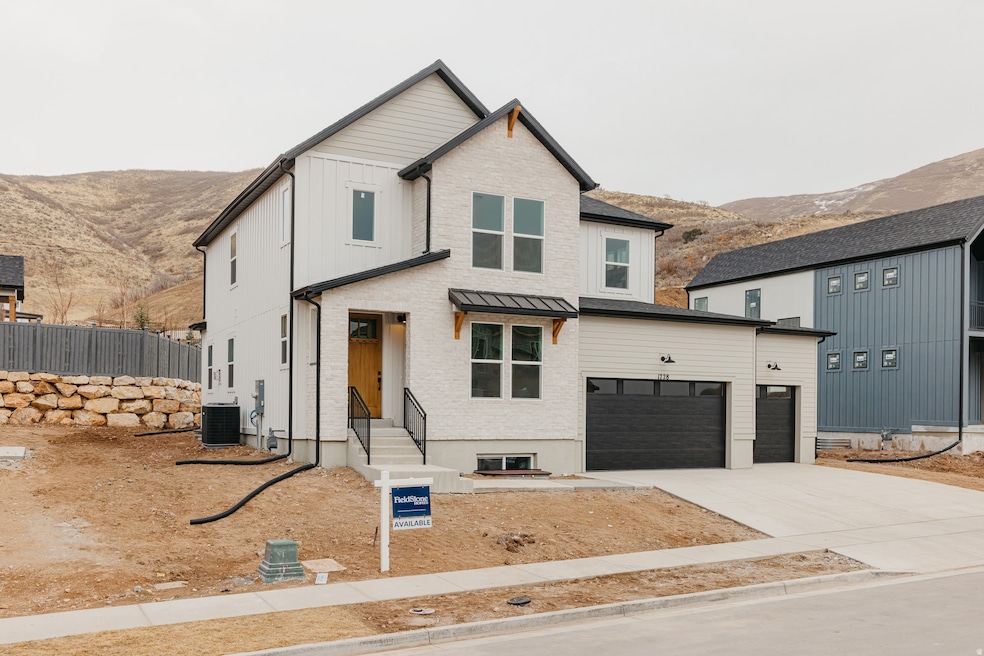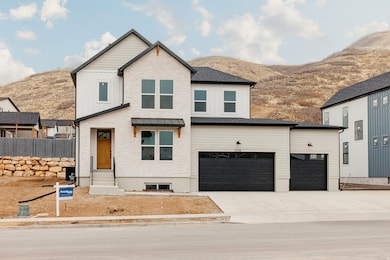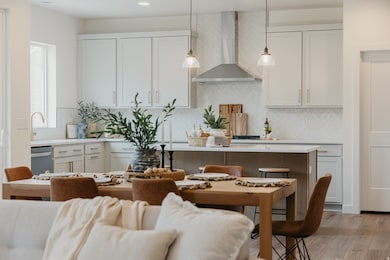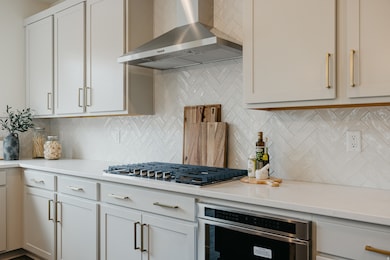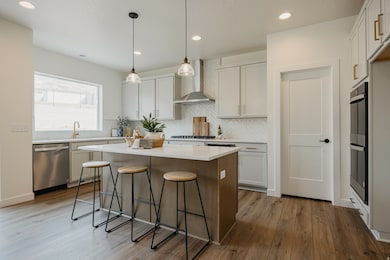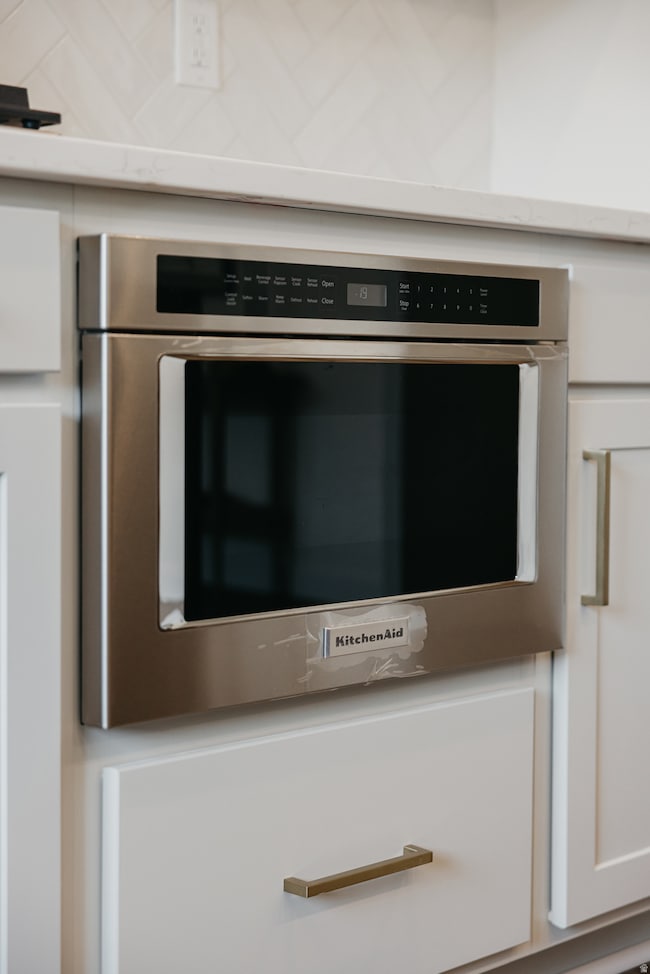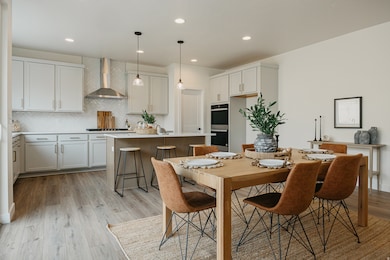Estimated payment $5,231/month
Highlights
- New Construction
- Mountain View
- 1 Fireplace
- Skyridge High School Rated A-
- Vaulted Ceiling
- Community Pool
About This Home
This beautiful To Be Built Solitude floor-plan in our upscale Canyon Point community on Traverse Mountain is now available to build! This home features a 3 car garage, beautiful gas fireplace, fully finished basement giving the home 4 bedrooms! The kitchen features lovely cabinetry including dovetail slow-close cabinets and drawers, gourmet double ovens, 5 burner gas cooktop with stainless steel vented hood, and stunning quartz counters! The luxury vinyl flooring on the entire main level is perfect for worry free living! The amazing community includes a huge luxury clubhouse for community events, an amazing beach entry pool with lap swimming area, tennis courts, basketball courts, multiple parks and an extensive trail system leading directly into the canyon! Please contact primary agent with any questions. Pricing as quoted includes the Free Finished Basement Incentive provided for buyers that use builders preferred lender.
Co-Listing Agent
Travis Schloderer
Fieldstone Realty LLC License #12153165
Home Details
Home Type
- Single Family
Est. Annual Taxes
- $3,500
Year Built
- Built in 2025 | New Construction
Lot Details
- 8,712 Sq Ft Lot
- Lot Dimensions are 20.0x0.0x0.0
- Landscaped
- Property is zoned Single-Family
HOA Fees
- $104 Monthly HOA Fees
Parking
- 3 Car Garage
Home Design
- Clapboard
- Stucco
Interior Spaces
- 3,631 Sq Ft Home
- 3-Story Property
- Vaulted Ceiling
- 1 Fireplace
- Double Pane Windows
- Mountain Views
- Basement Fills Entire Space Under The House
- Electric Dryer Hookup
Kitchen
- Double Oven
- Gas Oven
- Disposal
Flooring
- Carpet
- Tile
Bedrooms and Bathrooms
- 4 Bedrooms
- Walk-In Closet
Schools
- Traverse Mountain Elementary School
- Lehi Middle School
- Skyridge High School
Utilities
- Forced Air Heating and Cooling System
- Natural Gas Connected
Additional Features
- Reclaimed Water Irrigation System
- Open Patio
Listing and Financial Details
- Home warranty included in the sale of the property
Community Details
Overview
- Www.Tmma.Org Association
- Canyon Point Subdivision
Recreation
- Community Playground
- Community Pool
- Hiking Trails
- Bike Trail
Map
Home Values in the Area
Average Home Value in this Area
Property History
| Date | Event | Price | List to Sale | Price per Sq Ft |
|---|---|---|---|---|
| 11/08/2025 11/08/25 | For Sale | $915,555 | -- | $252 / Sq Ft |
Source: UtahRealEstate.com
MLS Number: 2122049
- Rockpoint Plan at Canyon Point at Traverse Mountain - Canyon Point
- Highland Plan at Canyon Point at Traverse Mountain - Canyon Point
- Solitude Plan at Canyon Point at Traverse Mountain - Canyon Point
- Fieldcrest Plan at Canyon Point at Traverse Mountain - Canyon Point
- Eden Plan at Canyon Point at Traverse Mountain - Canyon Point
- Summerwood Plan at Canyon Point at Traverse Mountain - Canyon Point
- Sage Plan at Canyon Point at Traverse Mountain - Canyon Point
- Stella Plan at Canyon Point at Traverse Mountain - Canyon Point
- Copperhead Plan at Canyon Point at Traverse Mountain - Canyon Point
- 1618 W Canyon Rim Rd
- 5886 Canyon Rim Rd Unit 622
- 5894 Canyon Rim Rd Unit 621
- 1651 W Canyon Rim Rd Unit 633
- 5877 Canyon Rim Rd Unit 623
- 1802 W Oak Creek Cir
- 5828 N Canyon Rim Rd
- 1878 W Chaco Cir
- 5796 N Valley View Rd
- 5591 N Valley View Rd
- 5554 N Fox Canyon Rd
- 2169 W Whisper Wood Dr
- 2771 W Chestnut St
- 38 Manilla Cir
- 1400 W Morning Vista Rd
- 4200 N Seasons View Dr
- 488 Lana Ct
- 14747 S Draper Pointe Way
- 4104 N Fremont Dr
- 14648 S Pristine Vw Cove
- 4151 N Traverse Mountain Blvd
- 3851 N Traverse Mountain Blvd
- 14527 S Travel Dr
- 186 E Future Way
- 3601 N Mountain View Rd
- 4125 N 3250 W
- 15542 S Plentiful Way
- 757 W Gallant Dr
- 3108 W Desert Lily Dr
- 15300 S Porter Rockwell Blvd
- 589 W Life Dr
