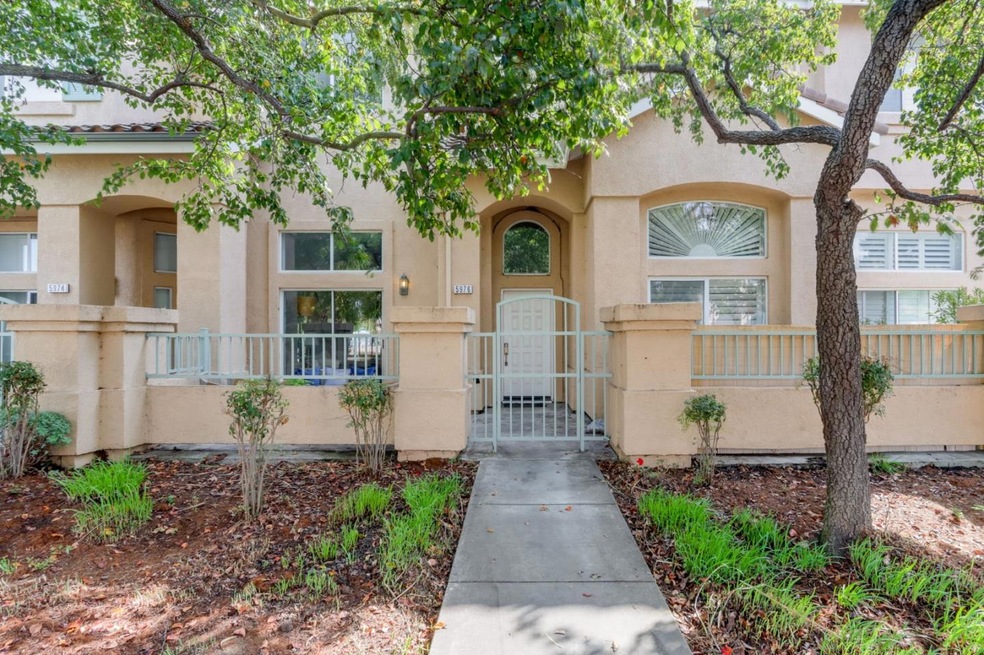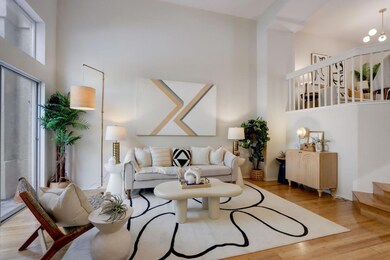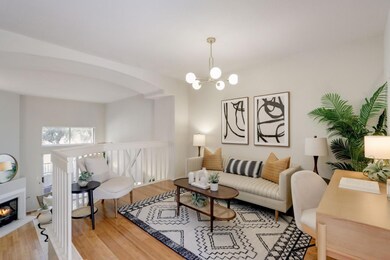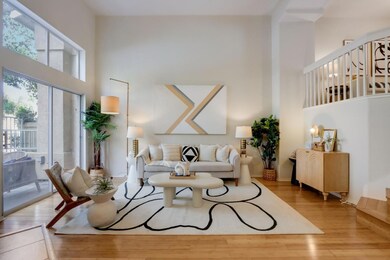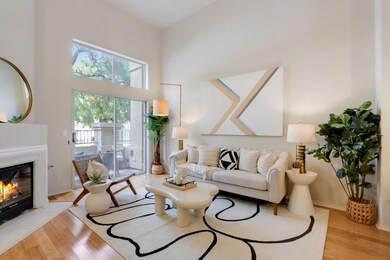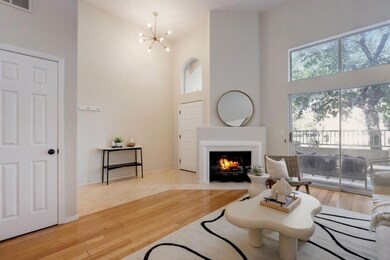
5976 Capriana Common Unit 143 Fremont, CA 94555
Ardenwood NeighborhoodHighlights
- Private Pool
- Two Primary Bedrooms
- Wood Flooring
- Ardenwood Elementary Rated A
- Vaulted Ceiling
- 4-minute walk to Karl Nordvik Park
About This Home
As of December 2023Welcome to this Ardenwood townhouse. The gated front leads to a shaded patio. Inside you're greeted by high ceilings, hardwood floors, and large windows pouring in the natural light. The living room with a wood burning fireplace leads up to an adaptable space which could function as a family or dining room. The kitchen has tile counters with new stainless-steel appliances - refrigerator, dishwasher, gas stove/oven and microwave. The balcony off of the kitchen offers more light, a cool breeze and a place for your morning coffee. The hardwood staircase leads to two suites. The primary suite has a vaulted ceiling, walk-in closet, and dual sinks. The attached two car garage has extra storage. Newer water heater, updated light fixtures. The Capriana community has a pool. Conveniently located by the Ardenwood Technology Park, Ardenwood Historic Farn, Dumbarton Bridge, and shopping and restaurants.
Property Details
Home Type
- Condominium
Est. Annual Taxes
- $13,794
Year Built
- Built in 1992
HOA Fees
- $225 Monthly HOA Fees
Parking
- 2 Car Garage
Home Design
- Slab Foundation
- Tile Roof
Interior Spaces
- 1,395 Sq Ft Home
- 2-Story Property
- Vaulted Ceiling
- Wood Burning Fireplace
- Separate Family Room
- Formal Dining Room
Kitchen
- Breakfast Area or Nook
- Gas Oven
- Dishwasher
- Tile Countertops
- Disposal
Flooring
- Wood
- Tile
Bedrooms and Bathrooms
- 2 Bedrooms
- Double Master Bedroom
- Walk-In Closet
- Dual Sinks
- <<tubWithShowerToken>>
- Bathtub Includes Tile Surround
Laundry
- Laundry on upper level
- Dryer
- Washer
Outdoor Features
- Private Pool
- Balcony
Utilities
- Forced Air Heating System
- Separate Meters
- Individual Gas Meter
Listing and Financial Details
- Assessor Parcel Number 543-0462-225
Community Details
Overview
- Association fees include insurance - common area, maintenance - common area, management fee, reserves
- 165 Units
- Capriana Association
- Built by CAPRIANA
Amenities
- Sauna
Recreation
- Community Pool
Pet Policy
- Pets Allowed
Ownership History
Purchase Details
Home Financials for this Owner
Home Financials are based on the most recent Mortgage that was taken out on this home.Purchase Details
Home Financials for this Owner
Home Financials are based on the most recent Mortgage that was taken out on this home.Purchase Details
Home Financials for this Owner
Home Financials are based on the most recent Mortgage that was taken out on this home.Purchase Details
Home Financials for this Owner
Home Financials are based on the most recent Mortgage that was taken out on this home.Purchase Details
Home Financials for this Owner
Home Financials are based on the most recent Mortgage that was taken out on this home.Purchase Details
Home Financials for this Owner
Home Financials are based on the most recent Mortgage that was taken out on this home.Purchase Details
Purchase Details
Home Financials for this Owner
Home Financials are based on the most recent Mortgage that was taken out on this home.Similar Homes in the area
Home Values in the Area
Average Home Value in this Area
Purchase History
| Date | Type | Sale Price | Title Company |
|---|---|---|---|
| Grant Deed | $1,155,000 | Fidelity National Title Compan | |
| Interfamily Deed Transfer | -- | Fidelity National Title Co | |
| Interfamily Deed Transfer | -- | First American Title Company | |
| Grant Deed | $130,000 | North American Title Company | |
| Interfamily Deed Transfer | -- | Fidelity National Title Co | |
| Grant Deed | $220,000 | Fidelity National Title Co | |
| Trustee Deed | $177,300 | Fidelity National Title Ins | |
| Corporate Deed | $204,000 | Old Republic Title Company |
Mortgage History
| Date | Status | Loan Amount | Loan Type |
|---|---|---|---|
| Open | $919,000 | New Conventional | |
| Closed | $924,000 | New Conventional | |
| Previous Owner | $414,000 | New Conventional | |
| Previous Owner | $420,000 | New Conventional | |
| Previous Owner | $257,000 | New Conventional | |
| Previous Owner | $274,000 | New Conventional | |
| Previous Owner | $275,000 | Stand Alone Refi Refinance Of Original Loan | |
| Previous Owner | $265,000 | Unknown | |
| Previous Owner | $168,300 | Unknown | |
| Previous Owner | $174,000 | Unknown | |
| Previous Owner | $174,000 | Unknown | |
| Previous Owner | $176,000 | Balloon | |
| Previous Owner | $193,700 | Purchase Money Mortgage |
Property History
| Date | Event | Price | Change | Sq Ft Price |
|---|---|---|---|---|
| 07/01/2025 07/01/25 | Pending | -- | -- | -- |
| 06/26/2025 06/26/25 | For Sale | $1,098,000 | -4.9% | $787 / Sq Ft |
| 12/04/2023 12/04/23 | Sold | $1,155,000 | +0.5% | $828 / Sq Ft |
| 11/08/2023 11/08/23 | Pending | -- | -- | -- |
| 10/24/2023 10/24/23 | For Sale | $1,149,000 | -- | $824 / Sq Ft |
Tax History Compared to Growth
Tax History
| Year | Tax Paid | Tax Assessment Tax Assessment Total Assessment is a certain percentage of the fair market value that is determined by local assessors to be the total taxable value of land and additions on the property. | Land | Improvement |
|---|---|---|---|---|
| 2024 | $13,794 | $1,155,000 | $346,500 | $808,500 |
| 2023 | $4,554 | $344,378 | $103,313 | $241,065 |
| 2022 | $4,481 | $337,627 | $101,288 | $236,339 |
| 2021 | $4,381 | $331,007 | $99,302 | $231,705 |
| 2020 | $4,334 | $327,614 | $98,284 | $229,330 |
| 2019 | $4,287 | $321,193 | $96,358 | $224,835 |
| 2018 | $4,202 | $314,896 | $94,469 | $220,427 |
| 2017 | $4,098 | $308,723 | $92,617 | $216,106 |
| 2016 | $4,020 | $302,671 | $90,801 | $211,870 |
| 2015 | $3,956 | $298,125 | $89,437 | $208,688 |
| 2014 | $3,890 | $292,287 | $87,686 | $204,601 |
Agents Affiliated with this Home
-
Revelina Um

Seller's Agent in 2025
Revelina Um
Kw Advisors East Bay
(510) 427-4315
1 in this area
118 Total Sales
-
Suma Sridhar

Buyer's Agent in 2025
Suma Sridhar
(510) 676-7598
2 in this area
54 Total Sales
-
Scott Orich

Seller's Agent in 2023
Scott Orich
FlyHomes, Inc
(408) 214-9609
1 in this area
103 Total Sales
-
Keith Walker

Buyer's Agent in 2023
Keith Walker
Intero Real Estate Services
(408) 314-4747
1 in this area
182 Total Sales
-
Kris Walker

Buyer Co-Listing Agent in 2023
Kris Walker
Intero Real Estate Services
(408) 857-5749
1 in this area
73 Total Sales
Map
Source: MLSListings
MLS Number: ML81945992
APN: 543-0462-225-00
- 6087 Sienna Terrace Unit 57
- 6007 Milano Terrace Unit 15
- 34294 Dunhill Dr
- 5981 Show Terrace
- 34189 Finnigan Terrace
- 5409 Ontario Common
- 5406 Ontario Common
- 34104 Spur Way
- 34319 Platinum Terrace
- 5123 Amberwood Dr
- 33528 Mustang St
- 5176 Tacoma Common
- 4909 Romeo Place
- 34631 Musk Terrace
- 34672 Loreal Terrace
- 34671 Agree Terrace
- 5004 Crandallwood Dr
- 33537 Bardolph Cir
- 33036 Soquel St
- 33012 Soquel St
