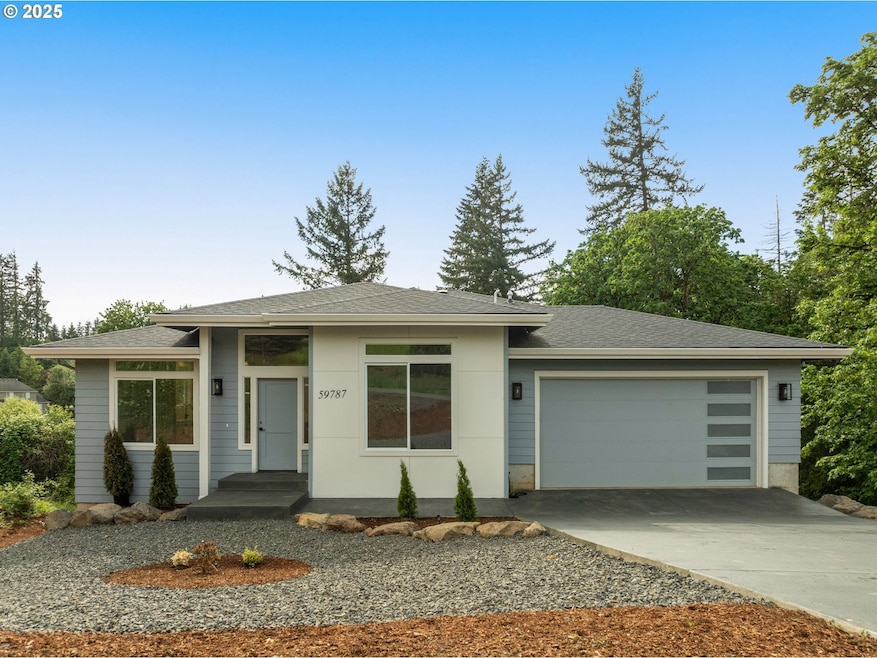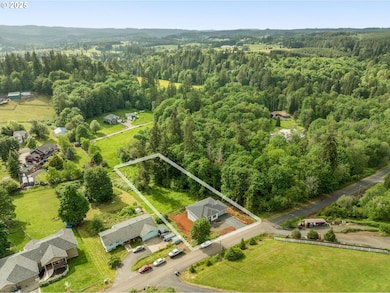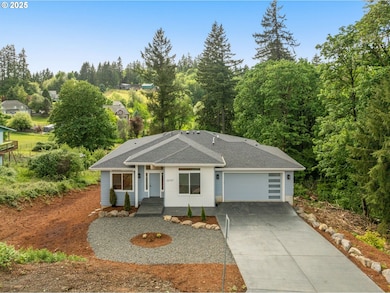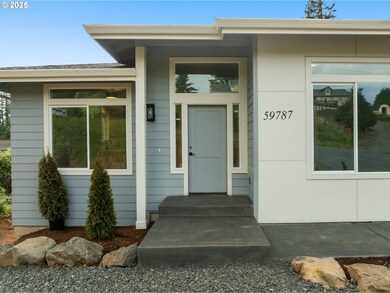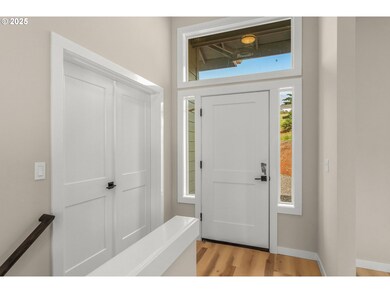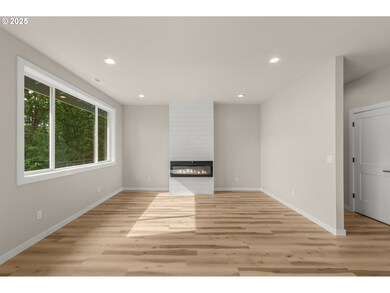NEW CONSTRUCTION
$81K PRICE DROP
59787 Kimmell Ln St. Helens, OR 97051
Estimated payment $3,356/month
Total Views
7,307
3
Beds
2.5
Baths
2,263
Sq Ft
$274
Price per Sq Ft
Highlights
- New Construction
- Deck
- Private Yard
- View of Trees or Woods
- Contemporary Architecture
- No HOA
About This Home
Newly Built Contemporary Traditional Home on over an Acre! Exceptional quality construction with high-end finishes. Great layout with Master and Office on Main. Stainless steel appliances including a gas range. Features Two bedrooms with Family Room / Recreational space on the lower level. Tall ceilings throughout. Conveniently located near shopping centers, HWY access, parks and trails. Situated in a quiet neighborhood.
Home Details
Home Type
- Single Family
Est. Annual Taxes
- $1,309
Year Built
- Built in 2025 | New Construction
Lot Details
- 1.01 Acre Lot
- Landscaped with Trees
- Private Yard
- Property is zoned R-10
Parking
- 2 Car Attached Garage
- Garage on Main Level
- Driveway
- On-Street Parking
Home Design
- Contemporary Architecture
- Slab Foundation
- Composition Roof
- Cement Siding
- Concrete Perimeter Foundation
Interior Spaces
- 2,263 Sq Ft Home
- 2-Story Property
- Electric Fireplace
- Double Pane Windows
- Vinyl Clad Windows
- Family Room
- Living Room
- Dining Room
- Home Office
- Views of Woods
- Natural lighting in basement
- Laundry Room
Kitchen
- Free-Standing Range
- Dishwasher
- Stainless Steel Appliances
- Kitchen Island
- Tile Countertops
Flooring
- Wall to Wall Carpet
- Tile
Bedrooms and Bathrooms
- 3 Bedrooms
Accessible Home Design
- Accessibility Features
- Accessible Parking
Outdoor Features
- Deck
- Porch
Schools
- Mcbride Elementary School
- St Helens Middle School
- St Helens High School
Utilities
- Forced Air Heating and Cooling System
- Heating System Uses Gas
- Gas Water Heater
- Septic Tank
Community Details
- No Home Owners Association
Listing and Financial Details
- Assessor Parcel Number 16535
Map
Create a Home Valuation Report for This Property
The Home Valuation Report is an in-depth analysis detailing your home's value as well as a comparison with similar homes in the area
Home Values in the Area
Average Home Value in this Area
Tax History
| Year | Tax Paid | Tax Assessment Tax Assessment Total Assessment is a certain percentage of the fair market value that is determined by local assessors to be the total taxable value of land and additions on the property. | Land | Improvement |
|---|---|---|---|---|
| 2025 | $4,898 | $344,840 | $137,770 | $207,070 |
| 2024 | $1,309 | $92,780 | $92,780 | -- |
| 2023 | $1,292 | $90,080 | $90,080 | $0 |
| 2022 | $1,237 | $87,460 | $87,460 | $0 |
| 2021 | $1,120 | $84,920 | $84,920 | $0 |
| 2020 | $1,082 | $82,450 | $82,450 | $0 |
| 2019 | $1,067 | $80,050 | $80,050 | $0 |
| 2018 | $1,034 | $77,720 | $77,720 | $0 |
| 2017 | $972 | $75,460 | $75,460 | $0 |
| 2016 | $827 | $63,190 | $63,190 | $0 |
| 2015 | $844 | $64,750 | $64,750 | $0 |
| 2014 | $564 | $42,600 | $42,600 | $0 |
Source: Public Records
Property History
| Date | Event | Price | List to Sale | Price per Sq Ft |
|---|---|---|---|---|
| 12/03/2025 12/03/25 | Price Changed | $619,000 | -4.0% | $274 / Sq Ft |
| 10/11/2025 10/11/25 | Price Changed | $644,900 | -0.8% | $285 / Sq Ft |
| 08/15/2025 08/15/25 | Price Changed | $649,900 | -3.0% | $287 / Sq Ft |
| 07/12/2025 07/12/25 | Price Changed | $669,900 | -0.7% | $296 / Sq Ft |
| 06/18/2025 06/18/25 | Price Changed | $674,900 | -3.6% | $298 / Sq Ft |
| 05/16/2025 05/16/25 | For Sale | $699,900 | -- | $309 / Sq Ft |
Source: Regional Multiple Listing Service (RMLS)
Purchase History
| Date | Type | Sale Price | Title Company |
|---|---|---|---|
| Warranty Deed | $90,000 | Ticor Title | |
| Warranty Deed | $65,000 | Columbia County Title |
Source: Public Records
Source: Regional Multiple Listing Service (RMLS)
MLS Number: 752382130
APN: 0211041060100030700
Nearby Homes
- 59720 Oliver Heights Ln
- 35092 Pittsburg Rd
- 34937 Burt Rd
- 59621 Emerald Loop
- 34198 E Kappler Rd
- 59255 Lucy Ln
- 34948 Sykes Rd
- 35130 Roberts Ln
- 35419 Helens Way
- 0 Seal Ln Unit 24455005
- 59227 Westshire Ln
- 59174 Whitetail Ave
- 34941 Bachelor Flat Rd
- 35505 Iris Way
- 35218 Sykes Rd
- 103 Oakwood Dr
- 59893 Ethan Ln
- 58694 Noble Rd
- 35070 Bachelor Flat Rd
- 251 Allendale Dr
- 34230 Pittsburg Rd
- 34607 Rocky Ct
- 2600 Gable Rd
- 700 Matzen St
- 515 S 8th St Unit 1
- 1473 N Goerig St
- 52793 NE 1st St Unit 52773
- 52588 NE Sawyer St
- 4125 S Settler Dr
- 1724 W 15th St
- 441 S 69th Place
- 50350 Cowens Rd Unit Slip 26
- 1920 NE 179th St
- 16501 NE 15th St
- 2406 NE 139th St
- 13414 NE 23rd Ave
- 13914 NE Salmon Creek Ave
- 10223 NE Notchlog Dr
- 10405 NE 9th Ave
- 10300 NE Stutz Rd
