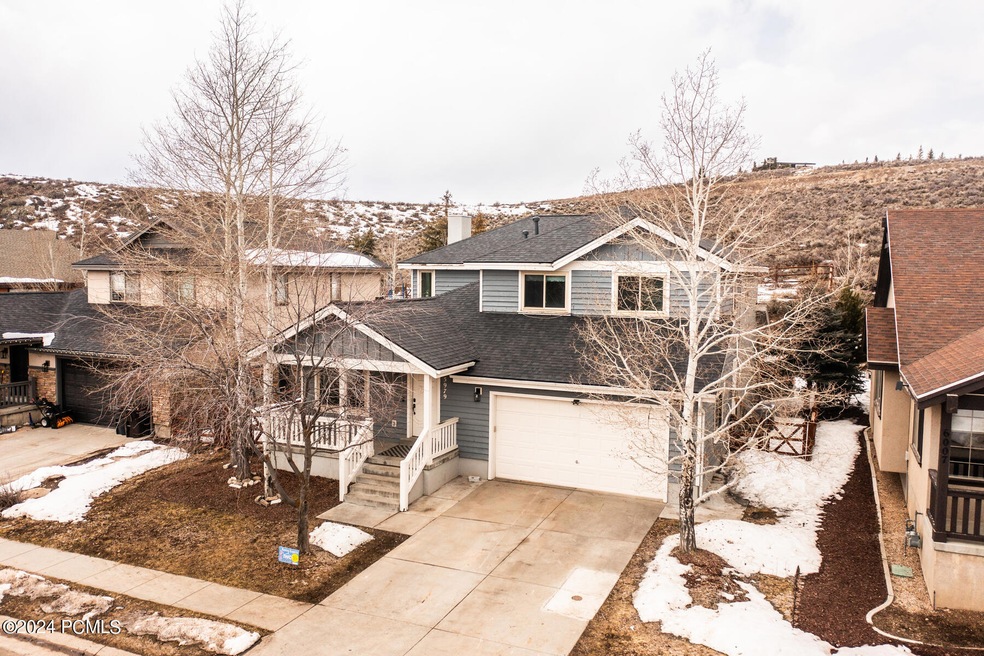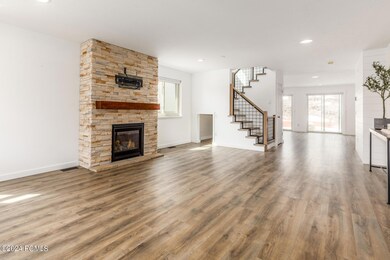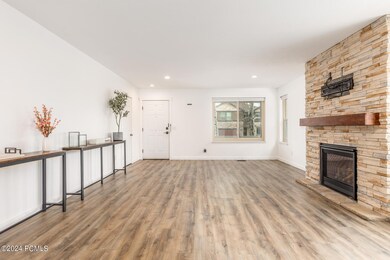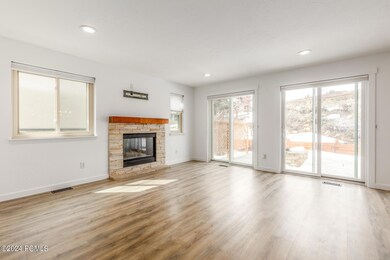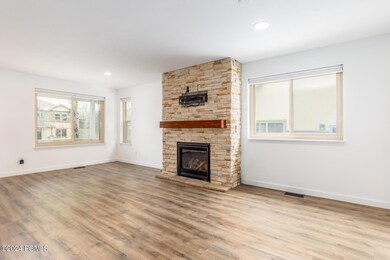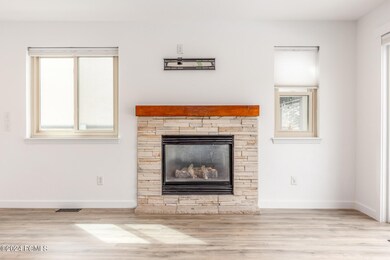
5979 Fairview Dr Park City, UT 84098
Highlights
- Open Floorplan
- Mountain View
- Property is near public transit
- Trailside School Rated 10
- Deck
- Wood Flooring
About This Home
As of April 2024Welcome to your new 4 bedroom, 3 bathroom home in the coveted Trailside neighborhood, walking distance to the Trailside park and elementary school, with easy access to Park City and Salt Lake City. This home has an open floor plan on the main floor with two living spaces, one of which flows into the dining room and kitchen. An extensive remodel took place in 2022 that including a full kitchen remodel with brand new appliances, new flooring throughout the entire home, an expanded and updated laundry room with a dog door to the side yard for your furry family members, new paint throughout the interior of the house and a renovated staircase. A new HVAC system was also put in in the fall of 2022 and new roof was put in March of 2024. The master and one of the bedrooms overlook beautiful, protected open space where elk and deer are seen frequently.
Last Agent to Sell the Property
Summit Sotheby's International Realty License #11217760-SA00 Listed on: 03/12/2024

Last Buyer's Agent
Erik Jensen
BHHS UP (Salt Lake) License #5493868-SA00

Home Details
Home Type
- Single Family
Est. Annual Taxes
- $4,340
Year Built
- Built in 2000 | Remodeled in 2022
Lot Details
- 8,276 Sq Ft Lot
- Property is Fully Fenced
- Landscaped
- Sloped Lot
- Sprinklers on Timer
HOA Fees
- $25 Monthly HOA Fees
Parking
- 2 Car Attached Garage
- Garage Door Opener
- On-Street Parking
- Unassigned Parking
Property Views
- Mountain
- Meadow
- Valley
Home Design
- Mountain Contemporary Architecture
- Wood Frame Construction
- Frame Construction
- Shingle Roof
- Asphalt Roof
- Wood Siding
- Concrete Perimeter Foundation
Interior Spaces
- 2,738 Sq Ft Home
- Multi-Level Property
- Open Floorplan
- Ceiling Fan
- 2 Fireplaces
- Self Contained Fireplace Unit Or Insert
- Gas Fireplace
- Great Room
- Family Room
- Dining Room
- Crawl Space
Kitchen
- Gas Range
- Microwave
- ENERGY STAR Qualified Refrigerator
- ENERGY STAR Qualified Dishwasher
Flooring
- Wood
- Carpet
- Tile
Bedrooms and Bathrooms
- 4 Bedrooms
- Walk-In Closet
Laundry
- Laundry Room
- Washer and Electric Dryer Hookup
Home Security
- Fire and Smoke Detector
- Fire Sprinkler System
Outdoor Features
- Deck
- Outdoor Storage
- Porch
Location
- Property is near public transit
- Property is near a bus stop
Utilities
- Forced Air Heating and Cooling System
- Heating System Uses Natural Gas
- Programmable Thermostat
- Natural Gas Connected
- Gas Water Heater
- Water Softener is Owned
- High Speed Internet
- Phone Available
- Cable TV Available
Listing and Financial Details
- Assessor Parcel Number Sss-2-327
Community Details
Overview
- Association fees include management fees
- Association Phone (775) 223-1204
- Visit Association Website
- Silver Summit Subdivision
Amenities
- Common Area
Recreation
- Trails
Ownership History
Purchase Details
Home Financials for this Owner
Home Financials are based on the most recent Mortgage that was taken out on this home.Purchase Details
Home Financials for this Owner
Home Financials are based on the most recent Mortgage that was taken out on this home.Purchase Details
Home Financials for this Owner
Home Financials are based on the most recent Mortgage that was taken out on this home.Purchase Details
Home Financials for this Owner
Home Financials are based on the most recent Mortgage that was taken out on this home.Purchase Details
Home Financials for this Owner
Home Financials are based on the most recent Mortgage that was taken out on this home.Purchase Details
Home Financials for this Owner
Home Financials are based on the most recent Mortgage that was taken out on this home.Purchase Details
Home Financials for this Owner
Home Financials are based on the most recent Mortgage that was taken out on this home.Purchase Details
Home Financials for this Owner
Home Financials are based on the most recent Mortgage that was taken out on this home.Similar Homes in Park City, UT
Home Values in the Area
Average Home Value in this Area
Purchase History
| Date | Type | Sale Price | Title Company |
|---|---|---|---|
| Warranty Deed | -- | Real Advantage Title Insurance | |
| Warranty Deed | -- | Metro National Title | |
| Warranty Deed | -- | Summit Escrow & Title | |
| Interfamily Deed Transfer | -- | Highland Title | |
| Warranty Deed | -- | Highland Title | |
| Warranty Deed | -- | Highland Title | |
| Warranty Deed | -- | None Available | |
| Warranty Deed | -- | Summit Escrow And Title Insu |
Mortgage History
| Date | Status | Loan Amount | Loan Type |
|---|---|---|---|
| Open | $764,100 | New Conventional | |
| Previous Owner | $695,000 | New Conventional | |
| Previous Owner | $1,314,231 | Stand Alone Second | |
| Previous Owner | $468,000 | Adjustable Rate Mortgage/ARM | |
| Previous Owner | $82,500 | Purchase Money Mortgage | |
| Previous Owner | $350,000 | New Conventional |
Property History
| Date | Event | Price | Change | Sq Ft Price |
|---|---|---|---|---|
| 04/18/2024 04/18/24 | Sold | -- | -- | -- |
| 03/16/2024 03/16/24 | Pending | -- | -- | -- |
| 03/12/2024 03/12/24 | For Sale | $1,575,000 | +16.7% | $575 / Sq Ft |
| 07/09/2021 07/09/21 | Sold | -- | -- | -- |
| 05/30/2021 05/30/21 | Pending | -- | -- | -- |
| 05/21/2021 05/21/21 | For Sale | $1,350,000 | +85.2% | $519 / Sq Ft |
| 06/10/2017 06/10/17 | Sold | -- | -- | -- |
| 04/17/2017 04/17/17 | Pending | -- | -- | -- |
| 04/14/2017 04/14/17 | For Sale | $729,000 | +22.5% | $280 / Sq Ft |
| 08/19/2014 08/19/14 | Sold | -- | -- | -- |
| 06/24/2014 06/24/14 | Pending | -- | -- | -- |
| 06/13/2014 06/13/14 | For Sale | $595,000 | -- | $229 / Sq Ft |
Tax History Compared to Growth
Tax History
| Year | Tax Paid | Tax Assessment Tax Assessment Total Assessment is a certain percentage of the fair market value that is determined by local assessors to be the total taxable value of land and additions on the property. | Land | Improvement |
|---|---|---|---|---|
| 2023 | $4,341 | $758,475 | $275,000 | $483,475 |
| 2022 | $3,728 | $575,851 | $137,500 | $438,351 |
| 2021 | $2,657 | $356,675 | $137,500 | $219,175 |
| 2020 | $2,813 | $356,675 | $137,500 | $219,175 |
| 2019 | $3,253 | $393,639 | $137,500 | $256,139 |
| 2018 | $2,799 | $338,639 | $82,500 | $256,139 |
| 2017 | $2,390 | $311,197 | $82,500 | $228,697 |
| 2016 | $2,460 | $297,745 | $82,500 | $215,245 |
| 2015 | $2,106 | $240,499 | $0 | $0 |
| 2013 | $1,948 | $209,569 | $0 | $0 |
Agents Affiliated with this Home
-
Ryan Mears
R
Seller's Agent in 2024
Ryan Mears
Summit Sotheby's International Realty
(435) 901-9955
8 in this area
45 Total Sales
-
Kathy Mears
K
Seller Co-Listing Agent in 2024
Kathy Mears
Summit Sotheby's International Realty
(435) 901-9964
9 in this area
53 Total Sales
-
E
Buyer's Agent in 2024
Erik Jensen
BHHS UP (Salt Lake)
-

Seller's Agent in 2021
Darhl Bova
BHHS Utah Properties - SV
(435) 659-1077
-
Ryan McLaughlin
R
Seller's Agent in 2017
Ryan McLaughlin
BHHS Utah Properties - SV
(435) 640-5780
15 in this area
127 Total Sales
-
N
Seller Co-Listing Agent in 2017
Nancy Erni
BHHS Utah Properties - SV
Map
Source: Park City Board of REALTORS®
MLS Number: 12400850
APN: SSS-2-327
- 5631 Kingsford Ave
- 1189 E Fox Crest Dr
- 6380 Silver Sage Dr
- 6387 Silver Sage Dr
- 1267 E Foxcrest Ct
- 1288 E Foxcrest Ct
- 6530 Purple Poppy Ln
- 6592 Purple Poppy Ln Unit 117
- 6592 Purple Poppy Ln
- 1152 Gambel Oak Way
- 1151 Gambel Oak Way
- 1151 Gambel Oak Way Unit 54
- 6647 Purple Poppy Ln
- 6495 Serviceberry Dr Unit B208
- 6495 Serviceberry Dr Unit B203
- 6495 Serviceberry Dr Unit B205
- 6658 Purple Poppy Ln
- 6523 Serviceberry Dr Unit A205
- 6341 Silver Creek Dr
- 6698 Purple Poppy Ln Unit 11
