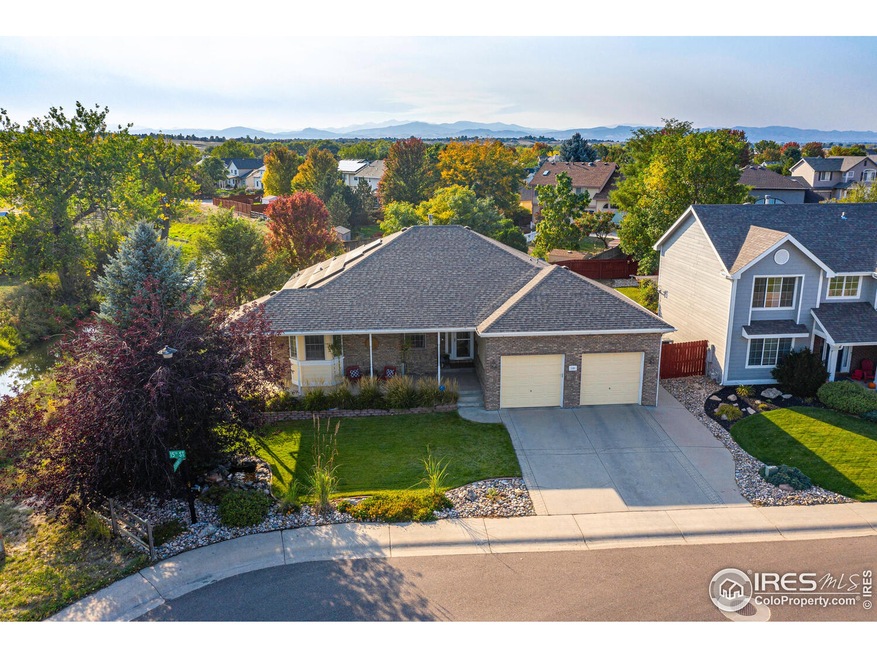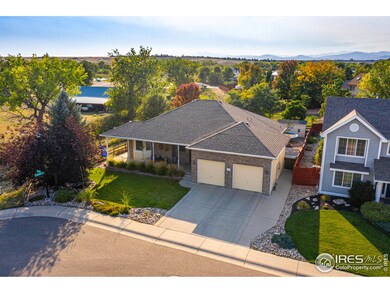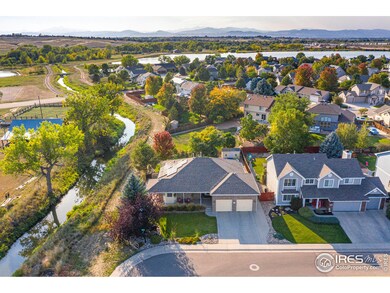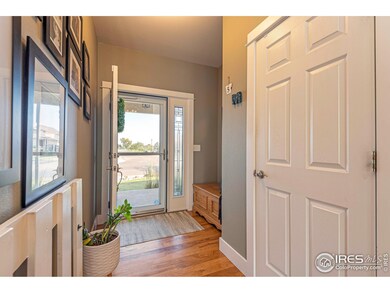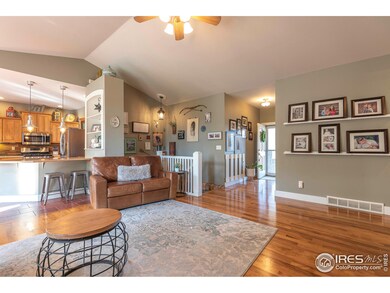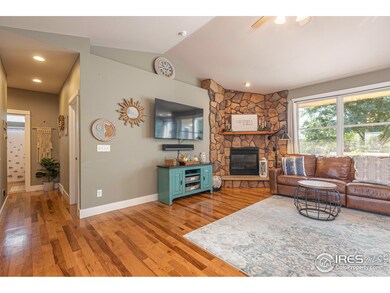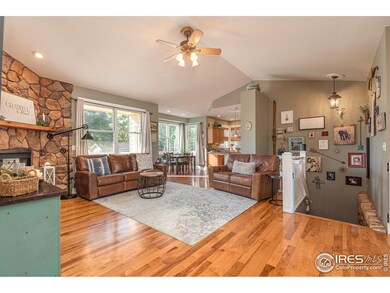
598 15th St Windsor, CO 80550
Highlights
- City View
- Deck
- Wood Flooring
- Open Floorplan
- Cathedral Ceiling
- 2-minute walk to Covenant Park
About This Home
As of December 2020BEAUTIFUL SPRAWLING RANCH ON LARGE LOT BACKING TO OPEN SPACE W/ MOUNTAIN VIEWS! This 5 Bed/ 3 Bath Home has an Open Flowing Floorplan & is Loaded w/ Custom Upgrades Including a Gorgeous Stone Fireplace, Hardwood Flooring & Custom Tile Work Throughout. Updated Kitchen Features Granite Countertops, Custom Barnwood Backsplash, New SS Appliances, & Bump Up Bump Out Cabinetry. Finished Basement Offers New Carpet, Large Rec Room, Updated Bath, & 2 Big Beds. Solar Powered Covers 95% of Electric Bills!
Last Agent to Sell the Property
Mtn Vista Real Estate Co., LLC Listed on: 10/01/2020
Home Details
Home Type
- Single Family
Est. Annual Taxes
- $2,760
Year Built
- Built in 1999
Lot Details
- 9,198 Sq Ft Lot
- Open Space
- Wood Fence
- Corner Lot
- Level Lot
- Sprinkler System
HOA Fees
- $19 Monthly HOA Fees
Parking
- 2 Car Attached Garage
- Oversized Parking
Property Views
- City
- Mountain
Home Design
- Brick Veneer
- Wood Frame Construction
- Composition Roof
- Composition Shingle
Interior Spaces
- 3,247 Sq Ft Home
- 1-Story Property
- Open Floorplan
- Cathedral Ceiling
- Gas Fireplace
- Double Pane Windows
- Window Treatments
- Bay Window
- Finished Basement
- Basement Fills Entire Space Under The House
Kitchen
- Eat-In Kitchen
- Gas Oven or Range
- Microwave
- Dishwasher
- Disposal
Flooring
- Wood
- Carpet
- Tile
Bedrooms and Bathrooms
- 5 Bedrooms
- Walk-In Closet
- 3 Full Bathrooms
Laundry
- Laundry on main level
- Washer and Dryer Hookup
Outdoor Features
- Deck
- Patio
- Outdoor Storage
Schools
- Skyview Elementary School
- Windsor Middle School
- Windsor High School
Utilities
- Forced Air Heating and Cooling System
- High Speed Internet
- Satellite Dish
- Cable TV Available
Listing and Financial Details
- Assessor Parcel Number R7729399
Community Details
Overview
- Association fees include common amenities, management
- Westwood Village Subdivision
Recreation
- Community Playground
- Park
- Hiking Trails
Ownership History
Purchase Details
Home Financials for this Owner
Home Financials are based on the most recent Mortgage that was taken out on this home.Purchase Details
Home Financials for this Owner
Home Financials are based on the most recent Mortgage that was taken out on this home.Purchase Details
Home Financials for this Owner
Home Financials are based on the most recent Mortgage that was taken out on this home.Purchase Details
Similar Homes in the area
Home Values in the Area
Average Home Value in this Area
Purchase History
| Date | Type | Sale Price | Title Company |
|---|---|---|---|
| Warranty Deed | $526,500 | Unified Title Co | |
| Warranty Deed | $345,000 | Guardian Title | |
| Warranty Deed | $290,000 | Guardian Title | |
| Warranty Deed | $49,000 | -- |
Mortgage History
| Date | Status | Loan Amount | Loan Type |
|---|---|---|---|
| Closed | $0 | New Conventional | |
| Open | $299,000 | New Conventional | |
| Previous Owner | $25,000 | Credit Line Revolving | |
| Previous Owner | $352,245 | VA | |
| Previous Owner | $356,385 | VA | |
| Previous Owner | $260,000 | New Conventional | |
| Previous Owner | $196,000 | New Conventional | |
| Previous Owner | $220,000 | New Conventional | |
| Previous Owner | $250,000 | Credit Line Revolving | |
| Previous Owner | $289,750 | Fannie Mae Freddie Mac | |
| Previous Owner | $25,056 | Unknown | |
| Previous Owner | $237,500 | Stand Alone First | |
| Previous Owner | $20,251 | Stand Alone Second | |
| Previous Owner | $155,000 | Unknown | |
| Previous Owner | $152,366 | Construction |
Property History
| Date | Event | Price | Change | Sq Ft Price |
|---|---|---|---|---|
| 03/15/2022 03/15/22 | Off Market | $526,500 | -- | -- |
| 12/15/2020 12/15/20 | Sold | $526,500 | +1.3% | $162 / Sq Ft |
| 10/01/2020 10/01/20 | For Sale | $519,900 | +50.7% | $160 / Sq Ft |
| 01/28/2019 01/28/19 | Off Market | $345,000 | -- | -- |
| 09/23/2014 09/23/14 | Sold | $345,000 | -0.6% | $106 / Sq Ft |
| 08/24/2014 08/24/14 | Pending | -- | -- | -- |
| 08/21/2014 08/21/14 | For Sale | $347,000 | -- | $107 / Sq Ft |
Tax History Compared to Growth
Tax History
| Year | Tax Paid | Tax Assessment Tax Assessment Total Assessment is a certain percentage of the fair market value that is determined by local assessors to be the total taxable value of land and additions on the property. | Land | Improvement |
|---|---|---|---|---|
| 2025 | $3,466 | $37,130 | $6,440 | $30,690 |
| 2024 | $3,466 | $37,130 | $6,440 | $30,690 |
| 2023 | $3,181 | $40,400 | $5,140 | $35,260 |
| 2022 | $3,317 | $34,180 | $6,780 | $27,400 |
| 2021 | $3,091 | $35,160 | $6,970 | $28,190 |
| 2020 | $2,785 | $32,300 | $6,510 | $25,790 |
| 2019 | $2,760 | $32,300 | $6,510 | $25,790 |
| 2018 | $2,643 | $29,260 | $5,180 | $24,080 |
| 2017 | $2,797 | $29,260 | $5,180 | $24,080 |
| 2016 | $2,401 | $25,370 | $5,090 | $20,280 |
| 2015 | $2,233 | $25,370 | $5,090 | $20,280 |
| 2014 | $2,170 | $23,110 | $5,090 | $18,020 |
Agents Affiliated with this Home
-
Colton Lussenhop

Seller's Agent in 2020
Colton Lussenhop
Mtn Vista Real Estate Co., LLC
(970) 988-7939
47 Total Sales
-
Jena Martindale

Buyer's Agent in 2020
Jena Martindale
J. Co Real Estate
(970) 691-0752
50 Total Sales
-
Karli Diamond

Seller's Agent in 2014
Karli Diamond
Elevations Real Estate, LLC
(970) 420-4199
73 Total Sales
-
N
Buyer's Agent in 2014
Non-IRES Agent
CO_IRES
Map
Source: IRES MLS
MLS Number: 925482
APN: R7729399
- 409 Norwood Ct
- 515 Trailwood Cir
- 1202 Creekwood Ct
- 1118 Walnut St
- 1116 Cottonwood Dr
- 520 Sycamore Dr
- 904 Pine Dr
- 4 Spruce Ct
- 1421 Canal Dr
- 1540 Reynolds Dr
- 1048 Hemlock Dr
- 909 Conifer Ct Unit 3
- 810 Elm St
- 804 Stone Mountain Dr Unit 204
- 813 Walnut St
- 1021 Pinyon Dr
- 1107 Crescent Dr
- 1604 Sorenson Dr
- 1625 Main St
- 1686 Grand Ave Unit 2
