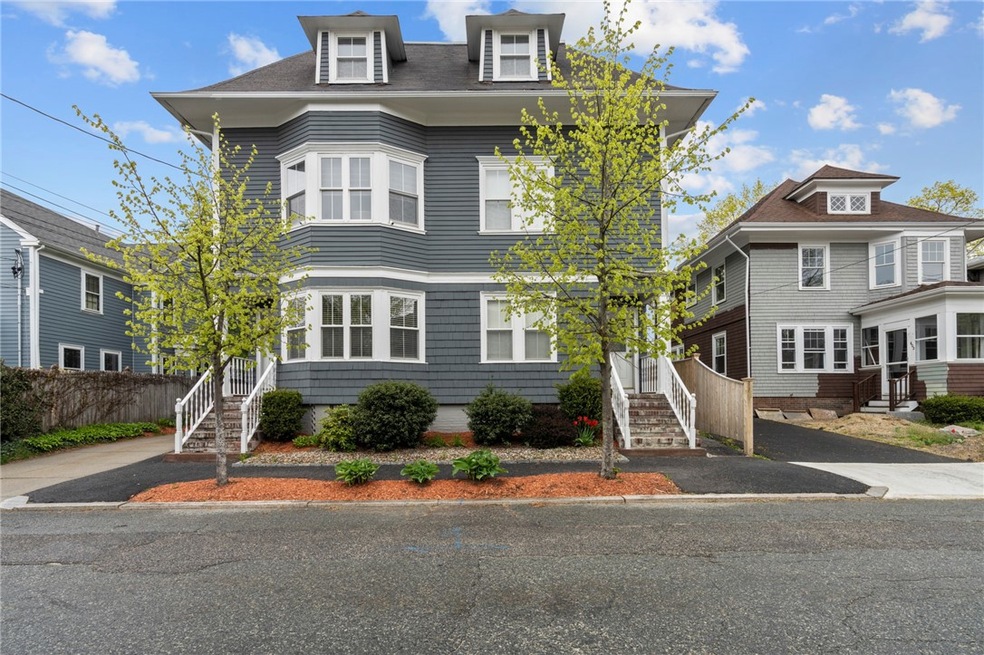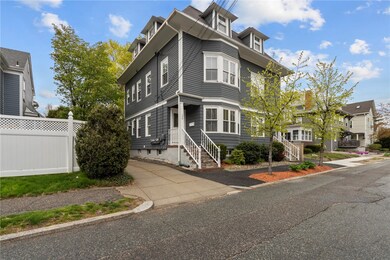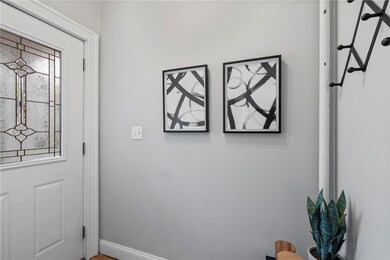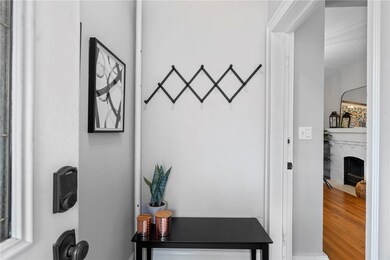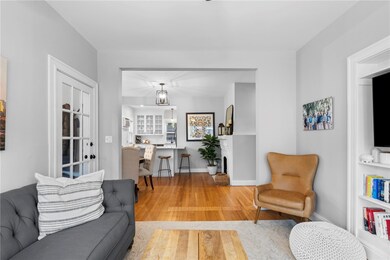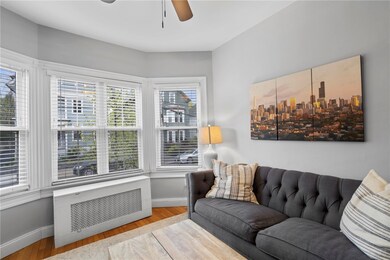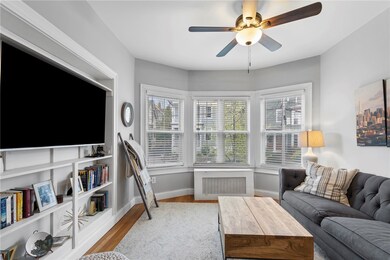
598 Angell St Unit 1 Providence, RI 02906
Wayland NeighborhoodHighlights
- Wood Flooring
- Cooling System Mounted In Outer Wall Opening
- Laundry Room
- 1 Car Detached Garage
- Bathtub with Shower
- 2-minute walk to Paterson Park
About This Home
As of June 2021Located in the heart of Wayland Square, this exceptional two bedroom, two bath condo has been remodeled from top to bottom. The sunny living and dining room opens into the updated kitchen featuring new quartz countertops, extended molding, and brand new black stainless steel appliances. Both bathrooms have been renovated down to the studs, new lightning and ceiling fans installed in the living room, dining room, bedroom and office, along with fresh paint on all interior walls and ceilings. The basement offers a new subfloor and plush carpet, office/rec room, laundry, and storage. This stunning first floor has garage parking plus an additional parking spot, a private backyard and patio, and is walking distance to all shops, restaurants and parks!
Last Agent to Sell the Property
Real Broker, LLC License #RES.0042751 Listed on: 05/03/2021

Townhouse Details
Home Type
- Townhome
Est. Annual Taxes
- $6,818
Year Built
- Built in 1900
HOA Fees
- $280 Monthly HOA Fees
Parking
- 1 Car Detached Garage
- Assigned Parking
Home Design
- Wood Siding
- Clapboard
- Plaster
Interior Spaces
- 1-Story Property
- Storage Room
- Utility Room
Kitchen
- Oven
- Range with Range Hood
- Dishwasher
- Disposal
Flooring
- Wood
- Ceramic Tile
Bedrooms and Bathrooms
- 2 Bedrooms
- 2 Full Bathrooms
- Bathtub with Shower
Laundry
- Laundry Room
- Dryer
- Washer
Partially Finished Basement
- Basement Fills Entire Space Under The House
- Interior and Exterior Basement Entry
Location
- Property near a hospital
Utilities
- Cooling System Mounted In Outer Wall Opening
- Central Heating
- Heating System Uses Gas
- 100 Amp Service
- Gas Water Heater
Listing and Financial Details
- Tax Lot 103
- Assessor Parcel Number 598ANGELLST1PROV
Community Details
Overview
- 3 Units
- Wayland Square/ Patterson Park Subdivision
Amenities
- Shops
- Public Transportation
Pet Policy
- Call for details about the types of pets allowed
Ownership History
Purchase Details
Home Financials for this Owner
Home Financials are based on the most recent Mortgage that was taken out on this home.Purchase Details
Home Financials for this Owner
Home Financials are based on the most recent Mortgage that was taken out on this home.Purchase Details
Purchase Details
Home Financials for this Owner
Home Financials are based on the most recent Mortgage that was taken out on this home.Purchase Details
Home Financials for this Owner
Home Financials are based on the most recent Mortgage that was taken out on this home.Similar Homes in Providence, RI
Home Values in the Area
Average Home Value in this Area
Purchase History
| Date | Type | Sale Price | Title Company |
|---|---|---|---|
| Warranty Deed | $550,000 | None Available | |
| Warranty Deed | $30,000 | -- | |
| Deed | $293,500 | -- | |
| Deed | $285,000 | -- | |
| Deed | $140,000 | -- |
Mortgage History
| Date | Status | Loan Amount | Loan Type |
|---|---|---|---|
| Open | $440,000 | Purchase Money Mortgage | |
| Previous Owner | $285,000 | Stand Alone Refi Refinance Of Original Loan | |
| Previous Owner | $285,000 | New Conventional | |
| Previous Owner | $228,000 | Purchase Money Mortgage | |
| Previous Owner | $200,000 | Purchase Money Mortgage |
Property History
| Date | Event | Price | Change | Sq Ft Price |
|---|---|---|---|---|
| 06/16/2021 06/16/21 | Sold | $550,000 | +4.8% | $403 / Sq Ft |
| 05/17/2021 05/17/21 | Pending | -- | -- | -- |
| 05/03/2021 05/03/21 | For Sale | $525,000 | +75.0% | $384 / Sq Ft |
| 03/01/2019 03/01/19 | Sold | $300,000 | 0.0% | $220 / Sq Ft |
| 01/30/2019 01/30/19 | For Sale | $300,000 | -- | $220 / Sq Ft |
Tax History Compared to Growth
Tax History
| Year | Tax Paid | Tax Assessment Tax Assessment Total Assessment is a certain percentage of the fair market value that is determined by local assessors to be the total taxable value of land and additions on the property. | Land | Improvement |
|---|---|---|---|---|
| 2024 | $9,729 | $530,200 | $0 | $530,200 |
| 2023 | $9,729 | $530,200 | $0 | $530,200 |
| 2022 | $4,091 | $530,200 | $0 | $530,200 |
| 2021 | $4,091 | $277,600 | $0 | $277,600 |
| 2020 | $4,091 | $277,600 | $0 | $277,600 |
| 2019 | $6,818 | $277,600 | $0 | $277,600 |
| 2018 | $6,673 | $208,800 | $0 | $208,800 |
| 2017 | $6,673 | $208,800 | $0 | $208,800 |
| 2016 | $6,673 | $208,800 | $0 | $208,800 |
| 2015 | $6,550 | $197,900 | $0 | $197,900 |
| 2014 | $6,679 | $197,900 | $0 | $197,900 |
| 2013 | $6,679 | $197,900 | $0 | $197,900 |
Agents Affiliated with this Home
-
Caitlin Pannone

Seller's Agent in 2021
Caitlin Pannone
Real Broker, LLC
(401) 258-3331
2 in this area
51 Total Sales
-
Asimina Rodopoulos

Buyer's Agent in 2021
Asimina Rodopoulos
HomeSmart Professionals
(401) 573-3519
1 in this area
43 Total Sales
-
David Hasslinger

Seller's Agent in 2019
David Hasslinger
Residential Properties Ltd.
(401) 465-8625
7 in this area
156 Total Sales
Map
Source: State-Wide MLS
MLS Number: 1281636
APN: PROV-410103-000000-000001
- 537 Angell St Unit 3
- 8 Blackstone Blvd Unit 10
- 141 Elton St
- 29 Orchard Ave
- 38 S Angell St
- 30 S Angell St Unit 2
- 30 S Angell St Unit 3
- 145 Butler Ave Unit 1
- 270 Waterman St Unit C
- 127 Irving Ave Unit 4
- 539 Lloyd Ave Unit 9
- 349 Wayland Ave
- 48 Grotto Ave
- 234 President Ave Unit 16
- 410 Angell St Unit 1
- 72 Taber Ave
- 404 Lloyd Ave Unit 408
- 63 Pitman St Unit 5
- 63 Pitman St Unit 4
- 179 Elmgrove Ave
