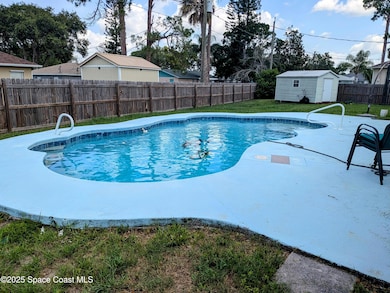
UNDER CONTRACT
$25K PRICE DROP
598 Consolata Ave NW Palm Bay, FL 32907
Northwest Palm Bay NeighborhoodEstimated payment $1,515/month
Total Views
5,870
3
Beds
2
Baths
1,456
Sq Ft
$172
Price per Sq Ft
Highlights
- In Ground Pool
- 2 Car Attached Garage
- Built-In Features
- No HOA
- Eat-In Kitchen
- Cooling System Mounted To A Wall/Window
About This Home
New Owner Wanted! 3 Bedroom 2 Bath w/ almost 1500SF in NW Palm Bay. City Water and SEWER! Impact Windows! In-Ground Pool! oversized yard! large shed with electric service! come make this home YOURS! Great Neighborhood and Location!
This house needs a roof and potentially other updates.
Home Details
Home Type
- Single Family
Est. Annual Taxes
- $1,572
Year Built
- Built in 1984
Lot Details
- 0.3 Acre Lot
- East Facing Home
- Wood Fence
- Irregular Lot
Parking
- 2 Car Attached Garage
- Garage Door Opener
Home Design
- Fixer Upper
- Frame Construction
- Shingle Roof
- Wood Siding
- Asphalt
Interior Spaces
- 1,456 Sq Ft Home
- 1-Story Property
- Furniture Can Be Negotiated
- Built-In Features
- Ceiling Fan
- Laundry on lower level
Kitchen
- Eat-In Kitchen
- Breakfast Bar
- Electric Range
- Dishwasher
Flooring
- Carpet
- Tile
Bedrooms and Bathrooms
- 3 Bedrooms
- Split Bedroom Floorplan
- 2 Full Bathrooms
Pool
- In Ground Pool
Schools
- Mcauliffe Elementary School
- Central Middle School
- Heritage High School
Utilities
- Cooling System Mounted To A Wall/Window
- Central Heating
- Cable TV Available
Community Details
- No Home Owners Association
- Port Malabar Unit 13 Subdivision
Listing and Financial Details
- Court or third-party approval is required for the sale
- Assessor Parcel Number 28-36-35-Ex-00603.0-0030.00
Map
Create a Home Valuation Report for This Property
The Home Valuation Report is an in-depth analysis detailing your home's value as well as a comparison with similar homes in the area
Home Values in the Area
Average Home Value in this Area
Tax History
| Year | Tax Paid | Tax Assessment Tax Assessment Total Assessment is a certain percentage of the fair market value that is determined by local assessors to be the total taxable value of land and additions on the property. | Land | Improvement |
|---|---|---|---|---|
| 2023 | $1,572 | $121,470 | $0 | $0 |
| 2022 | $1,493 | $117,940 | $0 | $0 |
| 2021 | $1,512 | $114,510 | $0 | $0 |
| 2020 | $1,478 | $112,930 | $0 | $0 |
| 2019 | $1,625 | $110,400 | $0 | $0 |
| 2018 | $1,586 | $108,350 | $0 | $0 |
| 2017 | $1,599 | $106,130 | $0 | $0 |
| 2016 | $1,419 | $103,950 | $7,200 | $96,750 |
| 2015 | $2,083 | $89,150 | $7,000 | $82,150 |
| 2014 | $1,913 | $81,050 | $5,700 | $75,350 |
Source: Public Records
Property History
| Date | Event | Price | Change | Sq Ft Price |
|---|---|---|---|---|
| 07/12/2025 07/12/25 | Price Changed | $250,000 | -3.8% | $172 / Sq Ft |
| 06/24/2025 06/24/25 | Price Changed | $260,000 | -5.5% | $179 / Sq Ft |
| 06/08/2025 06/08/25 | For Sale | $275,000 | -- | $189 / Sq Ft |
Source: Space Coast MLS (Space Coast Association of REALTORS®)
Purchase History
| Date | Type | Sale Price | Title Company |
|---|---|---|---|
| Interfamily Deed Transfer | -- | None Available | |
| Warranty Deed | $85,000 | Aurora Title | |
| Warranty Deed | -- | -- |
Source: Public Records
Mortgage History
| Date | Status | Loan Amount | Loan Type |
|---|---|---|---|
| Open | $40,000 | New Conventional | |
| Open | $87,805 | No Value Available | |
| Previous Owner | $30,000 | Credit Line Revolving |
Source: Public Records
Similar Homes in Palm Bay, FL
Source: Space Coast MLS (Space Coast Association of REALTORS®)
MLS Number: 1048413
APN: 28-36-35-EX-00603.0-0030.00
Nearby Homes
- 700 Fernandina St NW
- 673 Fernandina St NW
- 634 Altona St NW
- 832 Sorrel St NW
- 673 Bremerhaven St NW
- 781 Bremerhaven St NW
- 655 Bremerhaven St NW
- 642 Fernandina St NW
- 436 Escobar Ave NW
- 717 Isar Ave NW
- 773 Doverbrook Rd NW
- 892 Sorrel St NW
- 900 Pyracantha St NW
- 788 Isar Ave NW
- 808 Sorrel St NW
- 901 Pyracantha St NW
- 907 Pyracantha St NW
- 484 Bridgeport Ave NW
- 821 Fulda Ave NW Unit 48
- 793 Ontario St NW
- 650 Estaugh St NW
- 482 Frankford Ave NW
- 591 Borraclough Ave NW
- 565 Justine Ave NW
- 674 Altamira St NW
- 739 Isle Royale Ave NW
- 837 Americana Blvd NW
- 447 Freeman Rd NW
- 490 Albenga Rd NW
- 486 Catalina Ave NW
- 225 Nabble Ave NW
- 199 Carmelite Ave NW
- 570 Nackman Rd NW
- 1507 Jupiter Blvd NW
- 1063 Buford St NW
- 1020 Pope St NW
- 180 Hurtig Ave NW
- 250 Bayshore Ave NW
- 655 Belvedere Rd NW
- 156 Frederica Ave NW






