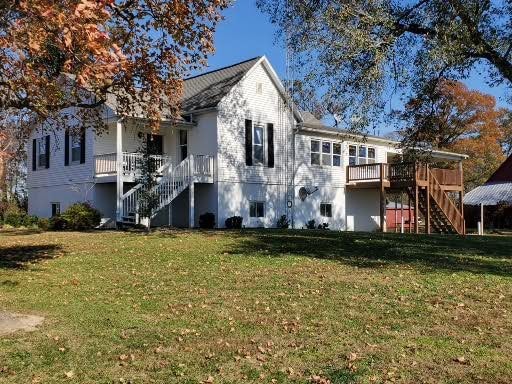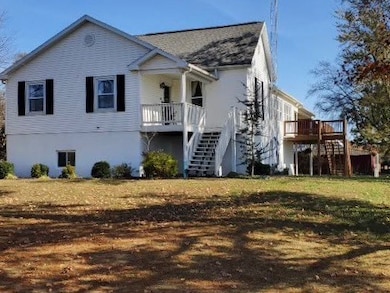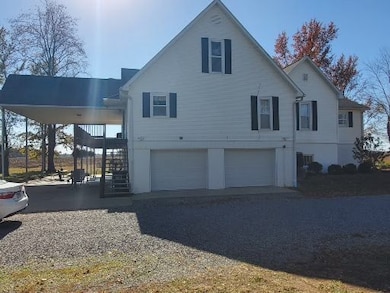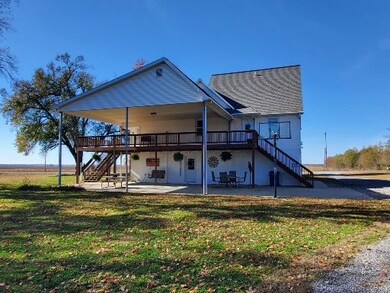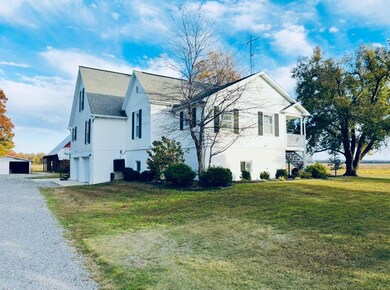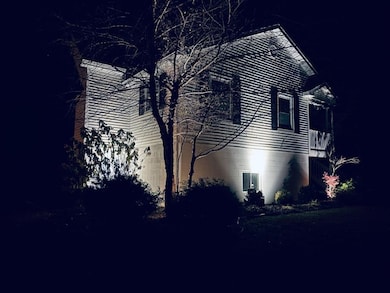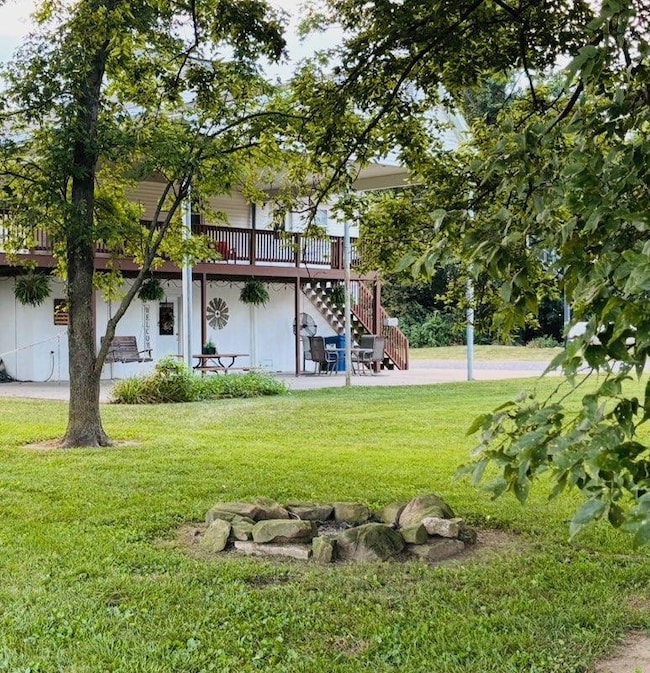Estimated payment $1,522/month
Highlights
- Barn
- Deck
- Farmhouse Style Home
- Jefferson Attendance Center Rated 10
- Main Floor Primary Bedroom
- Covered Patio or Porch
About This Home
Escape to the peace and charm of country living in this beautifully maintained 4-bedroom, 3-bath farmhouse set on a picturesque 2.1-acre property. Step inside and you'll find a spacious living room, a bright, updated kitchen with stainless steel appliances, and plenty of windows that fill the home with natural light. The dining room/ Den and large laundry room add both comfort and convenience. Every room is generously sized and tastefully decorated, making this home truly ready for you to move right in. Enjoy outdoor living at its best with a wrap-around deck, perfect for relaxing or entertaining, and a large covered porch off the walk-out Lower level. The unfinished Lower level includes a large 2-car garage, offering plenty of storage or workshop space. For those who love rustic charm, the property also includes a 22x24 outbuilding and a classic 50x60 barn with loft-ideal for storage, hobbies, or even small livestock. This home offers the perfect blend of modern updates, country character, and serene surroundings. Highlights: 4 Bedrooms | 3 Full Baths Updated Kitchen with Stainless Steel Appliances Large Living Room & Dining Room Laundry Room Wrap-Around Deck & Covered Porch, 2-Car Garage 22x24 Outbuilding + 50x60 Barn with Loft 2.1 Acres of Peaceful Country Living Don't miss this rare opportunity to own a stunning farmhouse that combines timeless charm with modern comfort! Schedule your private showing today
Home Details
Home Type
- Single Family
Est. Annual Taxes
- $3,375
Year Renovated
- 2012
Lot Details
- 2.1 Acre Lot
- Landscaped with Trees
Parking
- 2 Car Attached Garage
- Basement Garage
Home Design
- Farmhouse Style Home
- Frame Construction
- Asphalt Roof
- Vinyl Siding
Interior Spaces
- 2,600 Sq Ft Home
- Dining Room
- Unfinished Basement
Kitchen
- Eat-In Kitchen
- Oven
- Microwave
- Dishwasher
- Stainless Steel Appliances
Flooring
- Carpet
- Laminate
- Tile
Bedrooms and Bathrooms
- 4 Bedrooms
- Primary Bedroom on Main
- En-Suite Primary Bedroom
- 3 Full Bathrooms
Laundry
- Laundry Room
- Dryer
- Washer
Outdoor Features
- Deck
- Covered Patio or Porch
- Outbuilding
Farming
- Barn
Utilities
- Forced Air Heating and Cooling System
- Heating System Uses Gas
- Water Heater
- Septic Tank
Map
Tax History
| Year | Tax Paid | Tax Assessment Tax Assessment Total Assessment is a certain percentage of the fair market value that is determined by local assessors to be the total taxable value of land and additions on the property. | Land | Improvement |
|---|---|---|---|---|
| 2024 | $3,376 | $68,071 | $3,206 | $64,865 |
| 2023 | $3,055 | $59,795 | $2,816 | $56,979 |
| 2022 | $3,039 | $53,480 | $2,519 | $50,961 |
| 2021 | $2,998 | $50,866 | $2,396 | $48,470 |
| 2020 | $3,030 | $50,866 | $2,396 | $48,470 |
| 2019 | $3,004 | $50,866 | $2,396 | $48,470 |
| 2018 | $3,114 | $50,866 | $2,396 | $48,470 |
| 2017 | $3,141 | $50,362 | $2,372 | $47,990 |
Property History
| Date | Event | Price | List to Sale | Price per Sq Ft |
|---|---|---|---|---|
| 11/12/2025 11/12/25 | For Sale | $239,000 | -- | $92 / Sq Ft |
Source: My State MLS
MLS Number: 11605665
APN: 19-36-100-004
- 646 Cr 1450e
- 489 Gallatin St
- 389 Boone St
- 349 Boone St
- 0 Copperline Rd
- 106 Ford St
- 8450 Bald Knob Rd
- 694 County Road 1100 E
- 20 Highway 62 West Rd
- 1720 Tanglewood Dr
- 36 Parkridge Dr
- 1631 Terrace Dr
- 1628 Terrace Dr
- 1621 Terrace Dr
- 721 Smith Rd
- 12691 Point Rd
- 4530 Slim Bottoms Rd
- 441 Lawrence Dr
- 405 Washington Ave
- 329 Coronado Dr
- 407 Leffel Ct
- 401 Fielding Ct
- 452 Sunset Dr Unit C
- 208 Herbert Ave Unit C
- 814 Schutte Rd
- 5630 Calle de Oro
- 5650 Copper Canyon
- 5001 Lakeside Ct
- 2601 Upchurch St
- 1214 Lavender Ct
- 360 S Rosenberger Ave
- 1140 Western Hills Dr
- 3701 Upper Mt Vernon Rd
- 1501 Eldorado St
- 2810 Wills St
- 2614 W Oregon St
- 2900 Cozy Ct
- 2518 Leisure Ln
- 500 Fair St
Ask me questions while you tour the home.
