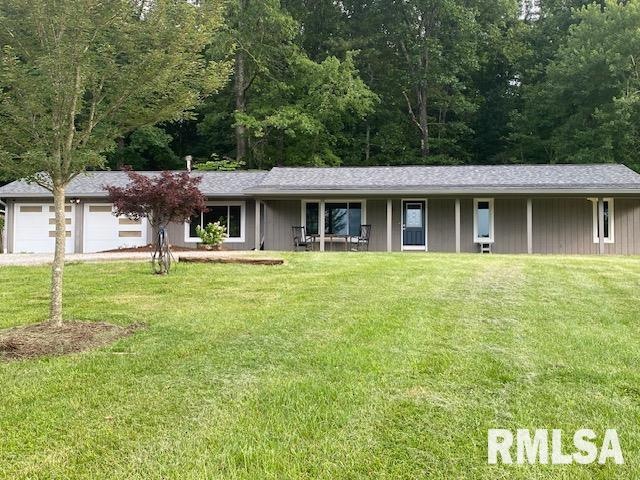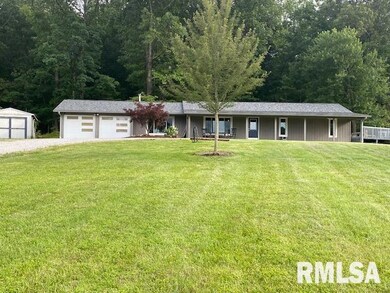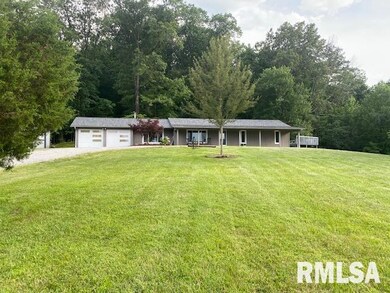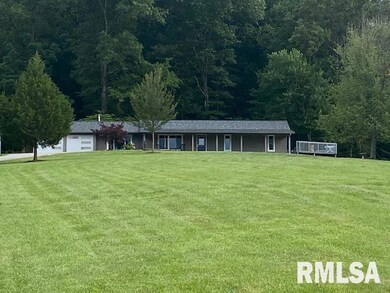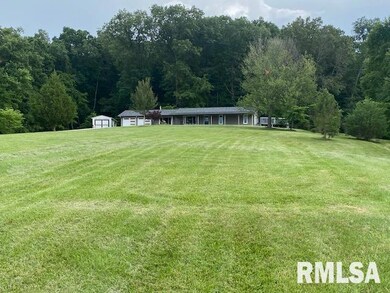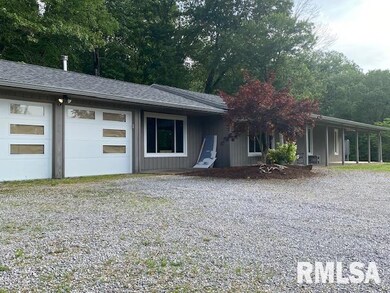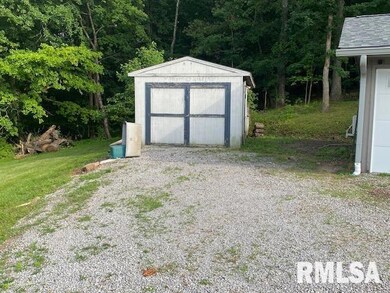
$309,000
- 4 Beds
- 2.5 Baths
- 2,676 Sq Ft
- 1127 Cedar Ridge Dr
- Carbondale, IL
This charming 4-bedroom, 2.5-bath home is nestled amidst beautiful landscaping, designed with a Frank Lloyd Wright accent that adds a unique touch to its interior. Ideal for entertaining, the house features multiple spaces including a living room, family room, informal and formal dining areas, and a well-appointed kitchen with solid surface counters and a pantry. One of the highlights is the
Teresa Camarato PROPERTY WITH TLC, LLC
