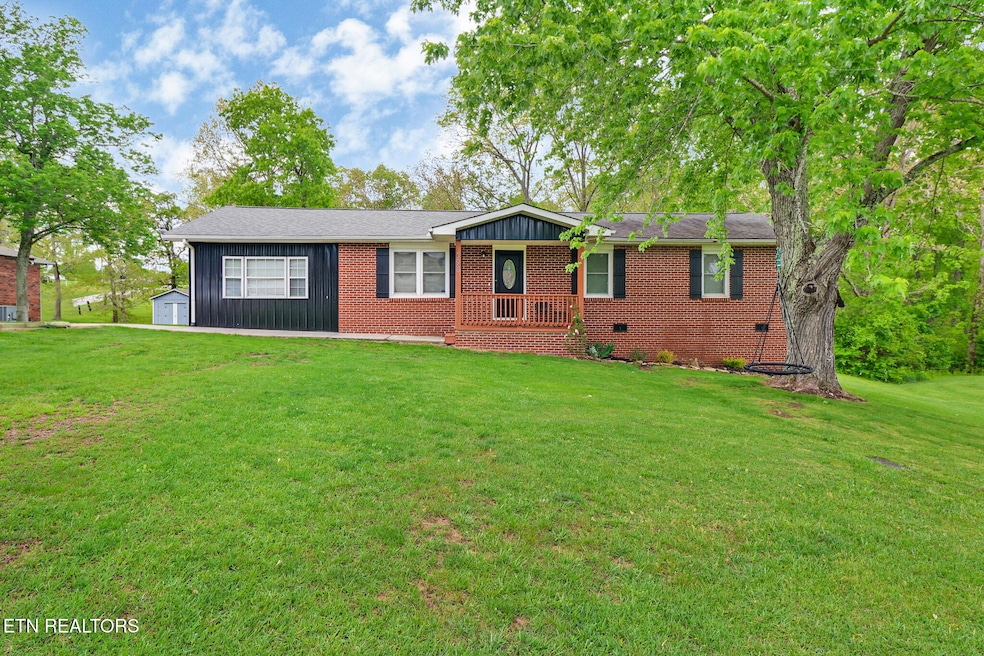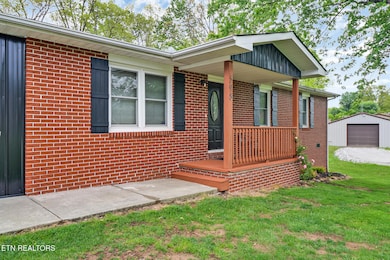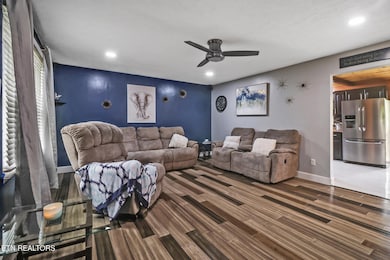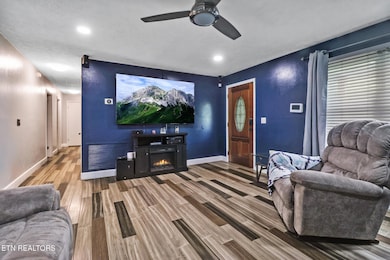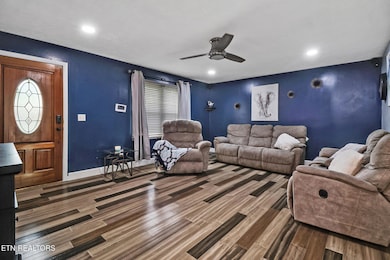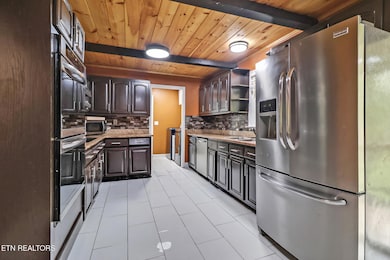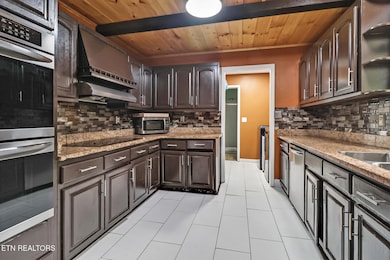
598 Glenwood Cir Crossville, TN 38555
Estimated payment $1,513/month
Highlights
- Countryside Views
- Traditional Architecture
- No HOA
- Creek On Lot
- Bonus Room
- Covered Patio or Porch
About This Home
Welcome to your new home in the Homestead Community! Nestled in a peaceful neighborhood, this spacious and updated 3 bedroom PLUS a bonus room, 3 bathroom home has a layout made for comfort and space. Step inside and be greeted by a warm and cozy layout, featuring bamboo scratch-resistant flooring in the living area and hallway and recessed lighting. The updated kitchen features plenty of room to cook, bake and dine. The kitchen is equipped with all new tile and granite countertops, professionally re-painted cabinetry and modern hardware. Sellers are leaving all newer Frigidaire appliances. The oversized master bedroom addition provides a spacious and relaxing retreat away from the other bedrooms . Two out of the 3 bathrooms in the home have been completely updated with new tile, vanities and fixtures for a fresh, modern feel. Come see what makes this house special.
Some extra updates and features include:
GE washer and dryer (2020) - still under warranty
Frigidaire Gallery double oven with air fry and convection features (2021) - still under warranty
New sliding glass doors (2021)
Charming plank ceilings in kitchen and middle bath (2023)
Every detail has been thoughtfully maintained, and receipts and warranties are available for peace of mind.
Home Details
Home Type
- Single Family
Est. Annual Taxes
- $354
Year Built
- Built in 1968
Lot Details
- 0.67 Acre Lot
- Irregular Lot
Home Design
- Traditional Architecture
- Brick Exterior Construction
- Frame Construction
- Vinyl Siding
Interior Spaces
- 1,647 Sq Ft Home
- Ceiling Fan
- Recessed Lighting
- Bonus Room
- Countryside Views
- Crawl Space
Kitchen
- Eat-In Kitchen
- Double Oven
- Range
- Dishwasher
Flooring
- Carpet
- Laminate
- Tile
Bedrooms and Bathrooms
- 3 Bedrooms
- 3 Full Bathrooms
Laundry
- Dryer
- Washer
Outdoor Features
- Creek On Lot
- Covered Patio or Porch
Schools
- Homestead Elementary And Middle School
Utilities
- Cooling Available
- Central Heating
- Septic Tank
Community Details
- No Home Owners Association
- Highland View Subdivision
Listing and Financial Details
- Assessor Parcel Number 127K A 025.00
Map
Home Values in the Area
Average Home Value in this Area
Tax History
| Year | Tax Paid | Tax Assessment Tax Assessment Total Assessment is a certain percentage of the fair market value that is determined by local assessors to be the total taxable value of land and additions on the property. | Land | Improvement |
|---|---|---|---|---|
| 2024 | $354 | $31,150 | $2,250 | $28,900 |
| 2023 | $354 | $31,150 | $0 | $0 |
| 2022 | $354 | $31,150 | $2,250 | $28,900 |
| 2021 | $277 | $17,725 | $2,250 | $15,475 |
| 2020 | $277 | $17,725 | $2,250 | $15,475 |
| 2019 | $277 | $17,725 | $2,250 | $15,475 |
| 2018 | $277 | $17,725 | $2,250 | $15,475 |
| 2017 | $277 | $17,725 | $2,250 | $15,475 |
| 2016 | $280 | $18,325 | $2,250 | $16,075 |
| 2015 | $274 | $18,325 | $2,250 | $16,075 |
| 2014 | $275 | $18,335 | $0 | $0 |
Property History
| Date | Event | Price | List to Sale | Price per Sq Ft |
|---|---|---|---|---|
| 10/08/2025 10/08/25 | Price Changed | $279,999 | -6.7% | $170 / Sq Ft |
| 08/06/2025 08/06/25 | Price Changed | $299,999 | -6.0% | $182 / Sq Ft |
| 06/02/2025 06/02/25 | Price Changed | $319,000 | -3.0% | $194 / Sq Ft |
| 05/06/2025 05/06/25 | For Sale | $329,000 | -- | $200 / Sq Ft |
Purchase History
| Date | Type | Sale Price | Title Company |
|---|---|---|---|
| Interfamily Deed Transfer | -- | Inspire Closing Services Llc | |
| Deed | -- | -- | |
| Deed | $112,000 | -- | |
| Deed | $104,713 | -- | |
| Deed | $85,000 | -- | |
| Deed | $42,500 | -- |
Mortgage History
| Date | Status | Loan Amount | Loan Type |
|---|---|---|---|
| Open | $100,872 | FHA | |
| Previous Owner | $112,000 | No Value Available | |
| Previous Owner | $68,000 | No Value Available |
About the Listing Agent

Hi! I'm Kassara (you can call me Kassie.) I am a Realtor with Highlands Elite Real Estate in Cumberland County, TN. I am a fun, approachable agent who is always willing to go the extra mile to make buying or selling a home as stress-free as I possibly can. As a proud Mom, I understand how important it is to find the right place for your family (or even just yourself) and I love helping others do the same!! I absolutely love Tennessee. Every season brings new colors and beauty & the lifestyle
Kassara's Other Listings
Source: East Tennessee REALTORS® MLS
MLS Number: 1299973
APN: 127K-A-025.00
- 75 Westwind Dr
- 141 Crestview Dr
- 332 Buena Vista Dr
- 280 Glenwood Cir
- 64 Buena Vista Dr
- 851 Highland Ln
- 910 Highland Ln
- 742 Highway 68
- 1230 Deep Draw Rd
- 1343 Highland Ln
- 453 Hinch Mountain View Rd
- 0 Bob Tollett Loop
- 1355 Highland Ln
- HWY 127 Lot # 2 Hwy 127 Chuckles Pkwy
- LOT # 7 Hwy 127 N
- 0 Brown Creek Dr Unit 1305591
- 0 Brown Creek Dr Unit 1305590
- 0 Brown Creek Dr Unit 1507486
- 0 Brown Creek Dr Unit 1507484
- 0 Brown Creek Dr Unit 1507483
- 360 Oak Hill Dr
- 28 Jacobs Crossing Dr
- 40 Heather Ridge Cir
- 127 Sky View Meadow Dr
- 141 Sky View Meadow Dr
- 158 Sky View Meadow Dr
- 157 Sky View Meadow Dr
- 168 Sky View Meadow Dr
- 175 Sky View Meadow Dr
- 8005 Cherokee Trail
- 165 Oak Rd
- 117 Devon Rd
- 147 Glenwood Dr
- 164 Greenwood Rd
- 30 Woodland Terrace
- 12 Snead Ct
- 6 Lakeshore Ct Unit 97
- 38 Lakeshore Ln Unit 50
- 43 Wilshire Heights Dr
- 122 Lee Cir
