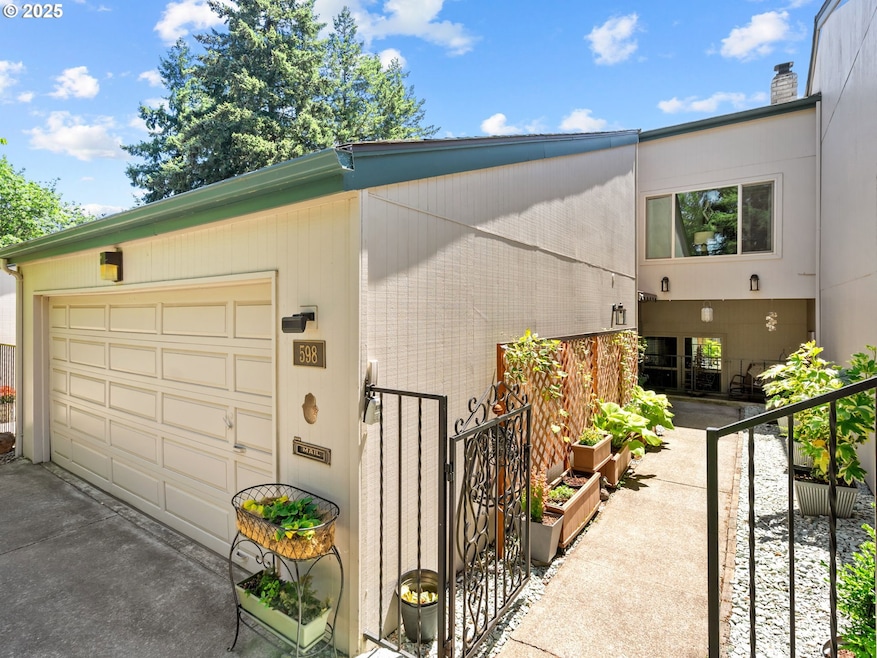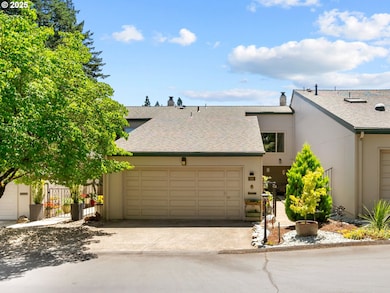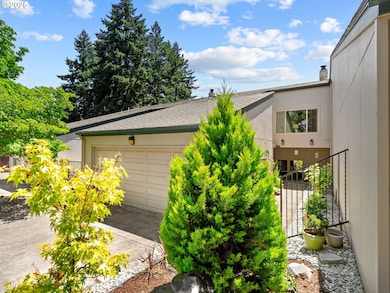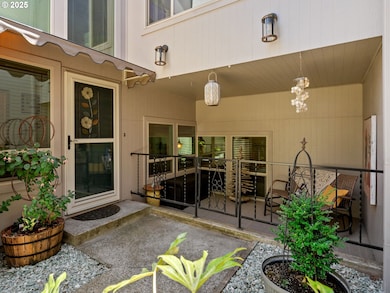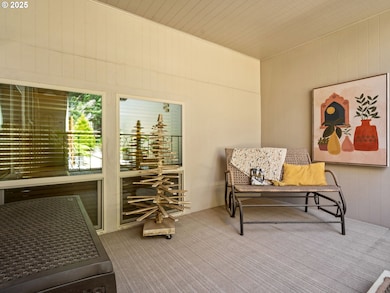
$330,000 Open Sun 1PM - 4PM
- 2 Beds
- 1.5 Baths
- 1,632 Sq Ft
- 598 Salem Heights Ave S
- Salem, OR
Stylish & move-in ready! Seller to provide $5,000 rate buydown! This updated condo in south Salem offers 2 bedrooms plus a loft area for study or exercise room, 2-car garage, gas fireplace, gas range, built-in water filter, cork flooring, quartz countertops w/recycled glass, wood blinds, new Bosch furnace & covered back patio w/gas hookup—great for entertaining. Enjoy pool, clubhouse,
ERIN GARIBAY HOMESMART REALTY GROUP
