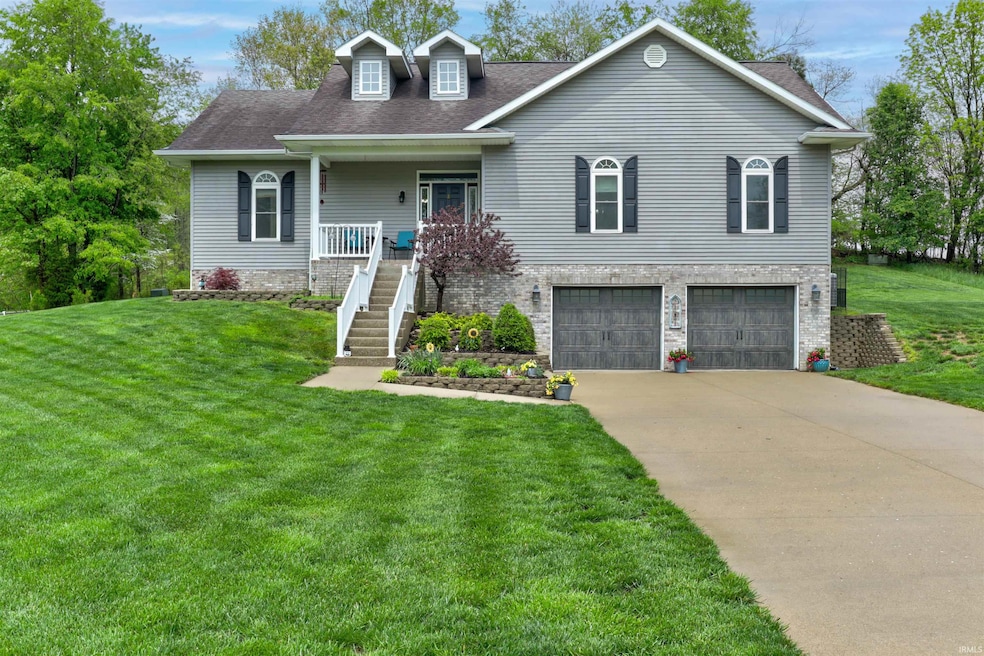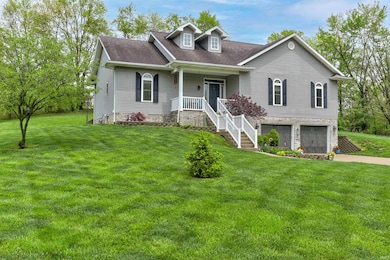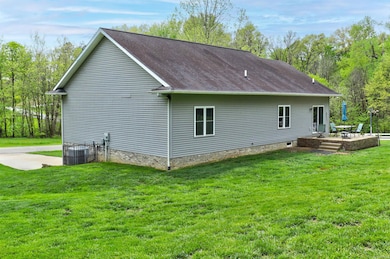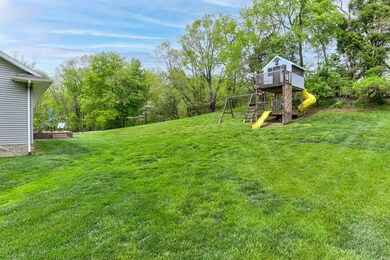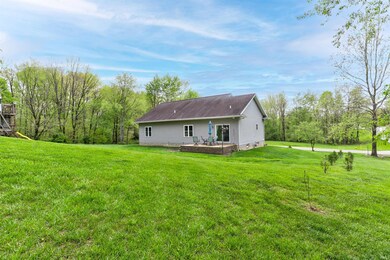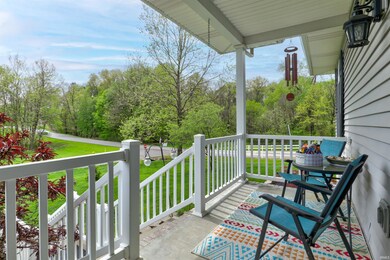598 W Dasher Ln Santa Claus, IN 47579
Estimated payment $2,031/month
Highlights
- 2 Car Attached Garage
- 1-Story Property
- Central Air
- Heritage Hills High School Rated 10
About This Home
Stunning Home on a Spacious 0.52 Acre Lot Nestled near a convenient side gate exit on a quiet lane, the location almost feels like living in the country. This beautiful home boasts 3 bedrooms with the potential for a 4th in the finished basement. With 3.5 bathrooms, this property offers ample space for your family to grow and entertain. The large closets throughout provide plenty of storage, while the well-appointed kitchen is a chef's dream. The expansive living area is perfect for gatherings and relaxation. The basement is a true gem, featuring a spacious family room, a large bathroom, and a bonus room that can easily be converted into an additional bedroom. The basement opens into a sizable garage with an additional storage space of 23' x 8'. High ceilings both upstairs and down add to the sense of space and grandeur throughout the home. This property is simply beautiful, combining functionality with modern offerings in an ideal location.
Listing Agent
Key Associates Signature Realty Brokerage Phone: 812-686-6180 Listed on: 04/28/2025
Open House Schedule
-
Sunday, November 02, 20251:30 to 3:00 pm11/2/2025 1:30:00 PM +00:0011/2/2025 3:00:00 PM +00:00Add to Calendar
Home Details
Home Type
- Single Family
Est. Annual Taxes
- $1,929
Year Built
- Built in 2000
Lot Details
- 0.52 Acre Lot
- Lot Dimensions are 135 x 168
- Sloped Lot
HOA Fees
- $43 Monthly HOA Fees
Parking
- 2 Car Attached Garage
- Driveway
Home Design
- Brick Exterior Construction
- Poured Concrete
Interior Spaces
- 1-Story Property
- Partially Finished Basement
- 1 Bathroom in Basement
Bedrooms and Bathrooms
- 3 Bedrooms
Schools
- Nancy Hanks Elementary School
- Heritage Hills Middle School
- Heritage Hills High School
Utilities
- Central Air
- Heating System Uses Gas
Community Details
- Christmas Lake Village Evergreen Subdivision
Listing and Financial Details
- Assessor Parcel Number 74-05-02-203-001.000-005
- Seller Concessions Not Offered
Map
Home Values in the Area
Average Home Value in this Area
Tax History
| Year | Tax Paid | Tax Assessment Tax Assessment Total Assessment is a certain percentage of the fair market value that is determined by local assessors to be the total taxable value of land and additions on the property. | Land | Improvement |
|---|---|---|---|---|
| 2024 | $1,939 | $222,600 | $34,000 | $188,600 |
| 2023 | $1,813 | $216,100 | $34,000 | $182,100 |
| 2022 | $1,202 | $169,800 | $13,700 | $156,100 |
| 2021 | $1,217 | $155,800 | $13,700 | $142,100 |
| 2020 | $1,302 | $153,900 | $13,200 | $140,700 |
| 2019 | $1,138 | $147,000 | $13,200 | $133,800 |
| 2018 | $1,087 | $142,100 | $13,200 | $128,900 |
| 2017 | $1,042 | $141,700 | $13,200 | $128,500 |
| 2016 | $921 | $143,200 | $13,200 | $130,000 |
| 2014 | $1,081 | $139,700 | $9,900 | $129,800 |
| 2013 | $1,081 | $140,500 | $9,900 | $130,600 |
Property History
| Date | Event | Price | List to Sale | Price per Sq Ft |
|---|---|---|---|---|
| 09/29/2025 09/29/25 | Price Changed | $349,000 | -2.2% | $138 / Sq Ft |
| 08/21/2025 08/21/25 | Price Changed | $357,000 | -2.2% | $141 / Sq Ft |
| 06/03/2025 06/03/25 | Price Changed | $365,000 | -2.7% | $145 / Sq Ft |
| 04/28/2025 04/28/25 | For Sale | $375,000 | -- | $149 / Sq Ft |
Source: Indiana Regional MLS
MLS Number: 202514957
APN: 74-05-02-203-001.000-005
- 707 W Shepherds Ln
- 5382 E Sr 162
- 1029 S Melody Ln
- Lots 69 and 70 W Shepherds Ln
- 420 S Ornament E
- 0 Melchoir Lot 142 Dr
- 0 Prancer Lot 191 Dr
- 1000 W Star Cir
- 00 Ashburn Lot #7 Rd
- 238 S Sled Run
- Lot 201 Prancer Dr
- 445 Prancer Dr
- 1084 W Star Cir
- 312 S Melchoir Dr W
- 0 Donder Ln Unit 164
- 360 W Evergreen Plaza S
- 711 S Sled Run
- 0 Fir Tree Cir
- 0 Holly Dr Unit 179 11492103
- 204 W Pine Dr
- 1085 W Melchoir Dr S
- 109 S Washington St Unit 1
- 222 E 17th St
- 435 7th St Unit 305
- 439 7th St Unit 202
- 439 7th St Unit 206
- 615 Main St
- 207 E 4th St
- 970 Macarthur St
- 610 Tealwood Dr
- 2116 Daniels Ln
- 3824 High Pointe Ln
- 3838 High Pointe Ln
- 100 Allen St
- 3024 White Oak Trail
- 3042 White Oak Trail
- 7778 Sandalwood Dr
- 717 Deer Trail Unit 720 Deer Trail
- 2004 Oak Ave
- 3309 Wandering Ln
