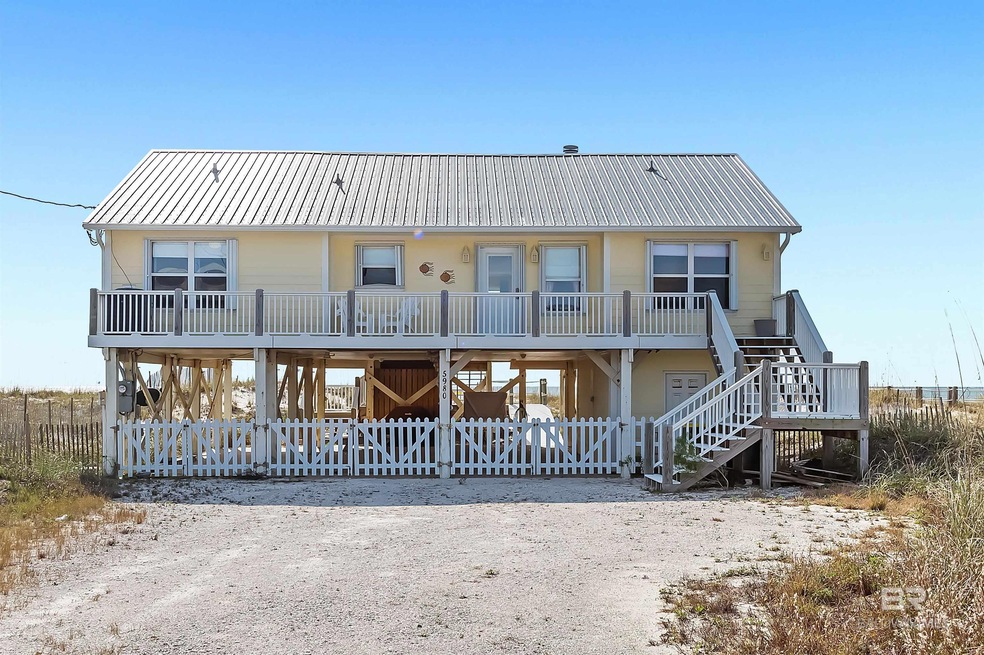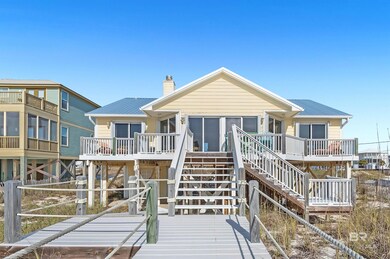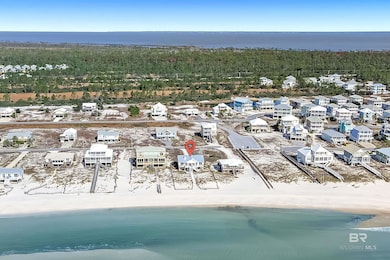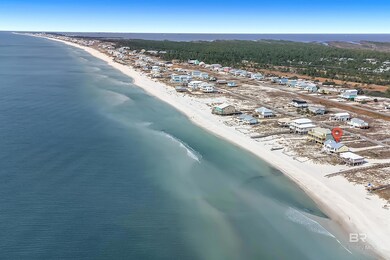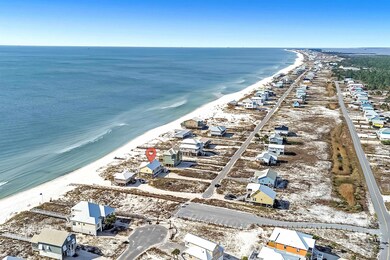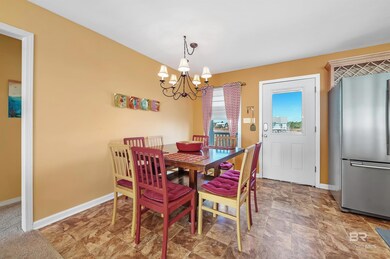
5980 Beach Blvd Gulf Shores, AL 36542
Fort Morgan NeighborhoodHighlights
- 75 Feet of Waterfront
- Vaulted Ceiling
- Double Pane Windows
- Gulf View
- Furnished
- Tile Flooring
About This Home
As of February 2024UPDATED GULF FRONT HOUSE! Walk straight out to Sugar White Beaches. Large Open Living/Dining/Kitchen. South wall of living area all floor to ceiling windows and opens to deck. Living area has Vaulted ceiling & Fireplace with cabinets and bookshelves on each side. Kitchen has updated cabinets with granite countertops, eating bar & decorative island. Cooktop, ovens, microwave, dishwasher & refrigerator with ice maker. Square dining table seats eight with eating bar additionally seating 7+. Split floorplan - two bedrooms and bath on each side. Each side has gulf front bedrooms and north bedrooms with bath between. Kitchen and baths have tile, others flooring carpet. 2023 New Metal Roof and Gutters. Boardwalk and decks two years old. Carport with storage area is fenced so easy to secure. Sold Furnished As Seen. NON-RENTAL1
Home Details
Home Type
- Single Family
Est. Annual Taxes
- $3,214
Year Built
- Built in 1987
Lot Details
- 0.64 Acre Lot
- Lot Dimensions are 75' x 405'
- 75 Feet of Waterfront
- Property fronts gulf or ocean
- Cross Fenced
- Level Lot
Parking
- Carport
Home Design
- Raised Foundation
- Slab Foundation
- Wood Frame Construction
- Metal Roof
- Concrete Fiber Board Siding
- Piling Construction
Interior Spaces
- 1,579 Sq Ft Home
- 1-Story Property
- Furnished
- Vaulted Ceiling
- ENERGY STAR Qualified Ceiling Fan
- Ceiling Fan
- Double Pane Windows
- Insulated Doors
- Living Room with Fireplace
- Combination Dining and Living Room
- Gulf Views
Kitchen
- Electric Range
- <<microwave>>
- Dishwasher
- Disposal
Flooring
- Carpet
- Tile
Bedrooms and Bathrooms
- 4 Bedrooms
- Split Bedroom Floorplan
- 2 Full Bathrooms
Outdoor Features
- Outdoor Storage
Schools
- Foley Elementary School
- Foley Middle School
- Foley High School
Utilities
- Central Heating and Cooling System
- Electric Water Heater
- Grinder Pump
Community Details
- Ponce De Leon Court Annex Subdivision
- Fenced Storage
Listing and Financial Details
- Assessor Parcel Number 69-07-25-0-000-118.00
Ownership History
Purchase Details
Home Financials for this Owner
Home Financials are based on the most recent Mortgage that was taken out on this home.Purchase Details
Purchase Details
Home Financials for this Owner
Home Financials are based on the most recent Mortgage that was taken out on this home.Similar Homes in Gulf Shores, AL
Home Values in the Area
Average Home Value in this Area
Purchase History
| Date | Type | Sale Price | Title Company |
|---|---|---|---|
| Warranty Deed | $1,225,000 | None Listed On Document | |
| Warranty Deed | -- | None Available | |
| Warranty Deed | -- | L A Title Ins Co Inc |
Mortgage History
| Date | Status | Loan Amount | Loan Type |
|---|---|---|---|
| Open | $980,000 | New Conventional | |
| Previous Owner | $525,000 | Construction | |
| Previous Owner | $900,000 | Purchase Money Mortgage |
Property History
| Date | Event | Price | Change | Sq Ft Price |
|---|---|---|---|---|
| 03/10/2025 03/10/25 | Price Changed | $1,650,000 | -5.7% | $1,045 / Sq Ft |
| 03/07/2025 03/07/25 | For Sale | $1,750,000 | +42.9% | $1,108 / Sq Ft |
| 02/14/2024 02/14/24 | Sold | $1,225,000 | -12.5% | $776 / Sq Ft |
| 01/15/2024 01/15/24 | Pending | -- | -- | -- |
| 12/11/2023 12/11/23 | For Sale | $1,400,000 | -- | $887 / Sq Ft |
Tax History Compared to Growth
Tax History
| Year | Tax Paid | Tax Assessment Tax Assessment Total Assessment is a certain percentage of the fair market value that is determined by local assessors to be the total taxable value of land and additions on the property. | Land | Improvement |
|---|---|---|---|---|
| 2024 | $3,798 | $135,640 | $96,400 | $39,240 |
| 2023 | $3,214 | $114,780 | $74,280 | $40,500 |
| 2022 | $2,602 | $92,940 | $0 | $0 |
| 2021 | $1,958 | $69,700 | $0 | $0 |
| 2020 | $1,989 | $71,020 | $0 | $0 |
| 2019 | $2,074 | $74,060 | $0 | $0 |
| 2018 | $1,694 | $60,500 | $0 | $0 |
| 2017 | $1,505 | $53,760 | $0 | $0 |
| 2016 | $1,479 | $52,820 | $0 | $0 |
| 2015 | -- | $49,740 | $0 | $0 |
| 2014 | -- | $48,000 | $0 | $0 |
| 2013 | -- | $48,660 | $0 | $0 |
Agents Affiliated with this Home
-
Kristy Bushaw

Seller's Agent in 2025
Kristy Bushaw
RE/MAX
(251) 223-1111
11 in this area
197 Total Sales
-
Kris Powell

Seller's Agent in 2024
Kris Powell
Century 21 J Carter & Company
(866) 448-1722
54 in this area
88 Total Sales
Map
Source: Baldwin REALTORS®
MLS Number: 355145
APN: 69-07-25-0-000-118.000
- 5894 Beach Blvd
- 6052 Sawgrass Cir
- 6084 Sawgrass Cir
- 6065 Sawgrass Dr
- 657 Morgantown Blvd
- 665 Morgantown Blvd
- 729 Morgantown Blvd
- 6046 Morganway Cir
- 5655 Pizarro Ave
- 5781 State Highway 180 Unit 6006
- 5781 State Highway 180 Unit 5007
- 5781 State Highway 180 Unit 6022
- 5781 State Highway 180 Unit 6018
- 5781 State Highway 180 Unit 6014
- 5781 State Highway 180 Unit 6020
- 5781 State Highway 180 Unit 5003
- 5781 State Highway 180 Unit 4008
- 5538 Beach Blvd
- 5453 Beach Blvd
- 601 Cortez St
