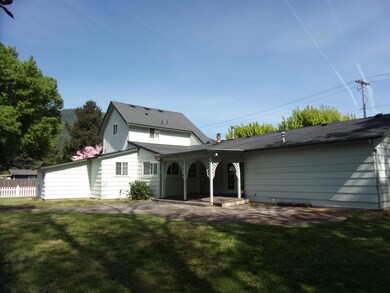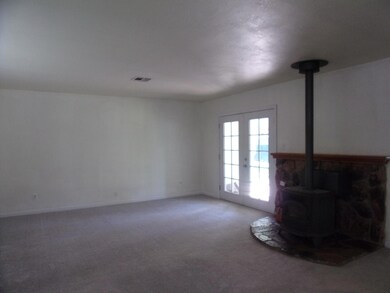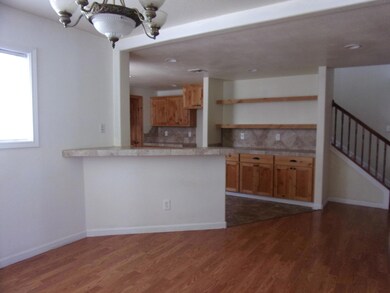5980 Foothill Blvd Rogue River, OR 97537
Estimated payment $2,926/month
Highlights
- Two Primary Bedrooms
- Mountain View
- Traditional Architecture
- Open Floorplan
- Vaulted Ceiling
- Main Floor Primary Bedroom
About This Home
ALL NEW PRICE! Like new FULL remodel! Move in ready beautiful, large home w/circular drive! 1807 sq ft of open living space- 3 bedrooms: potential for lg main level primary, 2nd main level bdrm or office w/gas fireplace sharing jack n jill bath. 3rd bdrm occupies full upstairs w/sitting area and en-suite.Your living space offers pellet stove that heats entire house but you also have maintained hvac w/ac. Lg laundry rm offers opportunity for pantry, canning rm etc as well. Kitchen is very spacious with many cupboards and display shelving. Newer flooring throughout. French doors take you out to covered patio, lg corner lot and garage access. Even garage has been upgraded with new epoxy floor. Located near river recreation, community events, city amenities. A wonderful Like new home a short distance to many recreational opportunities Ask for detailed amenities and schedule your private showing now!
Home Details
Home Type
- Single Family
Est. Annual Taxes
- $2,643
Year Built
- Built in 1965
Lot Details
- 0.34 Acre Lot
- Fenced
- Landscaped
- Corner Lot
- Level Lot
- Front and Back Yard Sprinklers
- Sprinklers on Timer
- Property is zoned R-2, R-2
Parking
- 2 Car Garage
- Garage Door Opener
- Driveway
- On-Street Parking
Property Views
- Mountain
- Territorial
Home Design
- Traditional Architecture
- Frame Construction
- Composition Roof
- Concrete Perimeter Foundation
Interior Spaces
- 1,807 Sq Ft Home
- 2-Story Property
- Open Floorplan
- Vaulted Ceiling
- Ceiling Fan
- Gas Fireplace
- Double Pane Windows
- Vinyl Clad Windows
- Living Room
- Laundry Room
Kitchen
- Eat-In Kitchen
- Breakfast Bar
- Cooktop with Range Hood
- Dishwasher
- Tile Countertops
- Disposal
Flooring
- Carpet
- Laminate
- Vinyl
Bedrooms and Bathrooms
- 3 Bedrooms
- Primary Bedroom on Main
- Double Master Bedroom
- Jack-and-Jill Bathroom
- 2 Full Bathrooms
- Bathtub with Shower
Home Security
- Carbon Monoxide Detectors
- Fire and Smoke Detector
Outdoor Features
- Covered Patio or Porch
Schools
- Rogue River Elementary School
- Rogue River Middle School
- Rogue River Jr/Sr High School
Utilities
- Forced Air Heating and Cooling System
- Pellet Stove burns compressed wood to generate heat
- Natural Gas Connected
- Phone Available
Listing and Financial Details
- Tax Lot 2700
- Assessor Parcel Number 10297975
Community Details
Overview
- No Home Owners Association
- Austin Subdivision
Recreation
- Park
Map
Home Values in the Area
Average Home Value in this Area
Tax History
| Year | Tax Paid | Tax Assessment Tax Assessment Total Assessment is a certain percentage of the fair market value that is determined by local assessors to be the total taxable value of land and additions on the property. | Land | Improvement |
|---|---|---|---|---|
| 2025 | $2,643 | $185,090 | $85,370 | $99,720 |
| 2024 | $2,643 | $179,700 | $82,880 | $96,820 |
| 2023 | $2,557 | $174,470 | $80,460 | $94,010 |
| 2022 | $2,497 | $174,470 | $80,460 | $94,010 |
| 2021 | $2,427 | $169,390 | $78,120 | $91,270 |
| 2020 | $2,364 | $164,460 | $75,840 | $88,620 |
| 2019 | $2,307 | $155,020 | $71,480 | $83,540 |
| 2018 | $2,247 | $150,510 | $69,400 | $81,110 |
| 2017 | $2,196 | $150,510 | $69,400 | $81,110 |
| 2016 | $2,141 | $141,880 | $65,420 | $76,460 |
| 2015 | $2,081 | $141,880 | $57,800 | $84,080 |
| 2014 | $2,014 | $133,740 | $54,470 | $79,270 |
Property History
| Date | Event | Price | List to Sale | Price per Sq Ft |
|---|---|---|---|---|
| 07/08/2025 07/08/25 | Price Changed | $517,000 | -2.9% | $286 / Sq Ft |
| 04/30/2025 04/30/25 | For Sale | $532,500 | -- | $295 / Sq Ft |
Purchase History
| Date | Type | Sale Price | Title Company |
|---|---|---|---|
| Interfamily Deed Transfer | -- | None Available | |
| Quit Claim Deed | -- | None Listed On Document | |
| Quit Claim Deed | -- | None Available | |
| Special Warranty Deed | $130,000 | Fa | |
| Trustee Deed | $269,467 | None Available | |
| Interfamily Deed Transfer | $110,910 | -- |
Mortgage History
| Date | Status | Loan Amount | Loan Type |
|---|---|---|---|
| Previous Owner | $56,000 | No Value Available |
Source: Oregon Datashare
MLS Number: 220200675
APN: 10297975
- 208 W Main St
- 113 Walnut Dr
- 5830 Foothill Blvd
- 405 Magerle Ln
- 0 Oak St
- 5651 Foothill Blvd
- 8730 Rogue River Hwy
- 202 Arbor St
- 0 W Evans Creek Rd Unit 1000 220202360
- 0 W Evans Creek Rd Unit 1200 220202358
- 622 Pine St
- 904 Broadway St Unit 503
- 111 Cedar St
- TL 1303 E Main St
- 300 Woodville Way
- 815 Pine St Unit 10
- 419 E Main St
- 8550 Rogue River Hwy
- 105 Brolin Ct
- 305 Woodville Way
- 459 4th Ave
- 1100 Fruitdale Dr
- 3101 Williams Hwy
- 2087 Upper River Rd
- 195 Hidden Valley Rd
- 700 N Haskell St
- 1125 Annalise St
- 1127 Annalise St
- 2642 W Main St
- 835 Overcup St
- 237 E McAndrews Rd
- 7435 Denman Ct
- 1801 Poplar Dr
- 302 Maple St Unit 4
- 520 N Bartlett St
- 518 N Riverside Ave
- 406 W Main St
- 230 Laurel St
- 309 Laurel St
- 121 S Holly St







