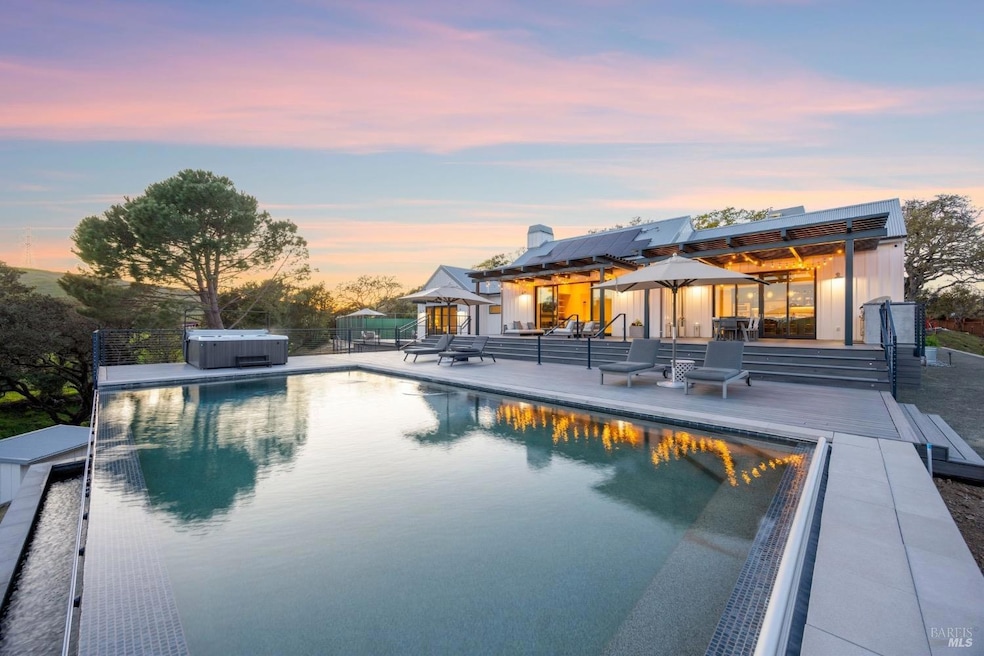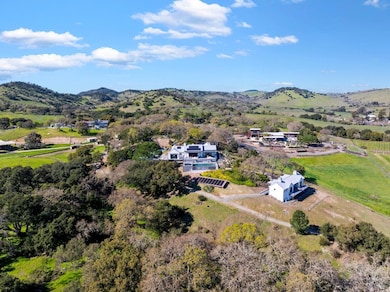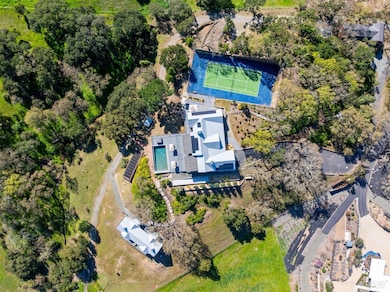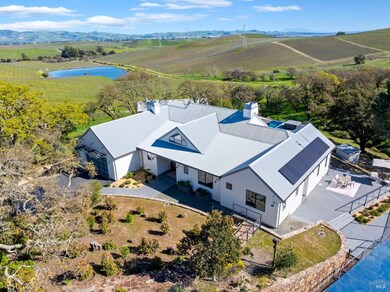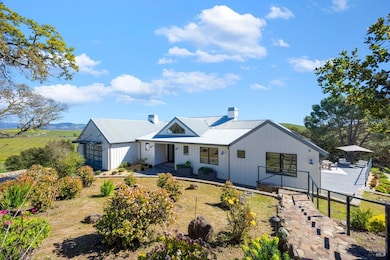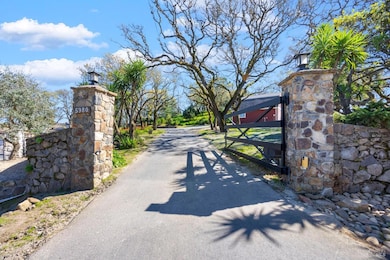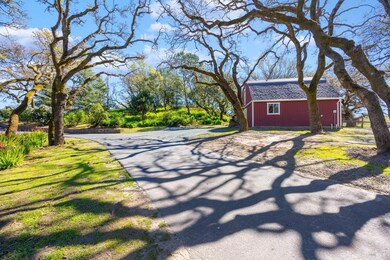Estimated payment $34,836/month
Highlights
- Guest House
- New Construction
- RV Access or Parking
- Barn
- Spa
- Solar Power Battery
About This Home
Must see, rarely available property. Own your own piece of paradise in this magical jewel estate set on 6.5 picturesque acres. This light-filled contemporary three bedroom home (~3600 sq ft) plus 2 bedroom guest cottage (~1560 sq ft) enchants with a wraparound entertaining deck with infinity pool, magnificent stone tennis court and sumptuous gardens set against a stunning backdrop of rolling vineyards. With top quality finishes throughout this unique estate offers a rare combination of seclusion and privacy yet is conveniently located only ~10 minutes drive each to downtown Napa and Sonoma.
Listing Agent
Sotheby's International Realty License #01221013 Listed on: 04/11/2025

Home Details
Home Type
- Single Family
Est. Annual Taxes
- $35,046
Year Built
- Built in 2024 | New Construction
Lot Details
- 6.5 Acre Lot
- Street terminates at a dead end
- Wire Fence
Parking
- 2 Car Attached Garage
- 11 Open Parking Spaces
- Electric Vehicle Home Charger
- Front Facing Garage
- Garage Door Opener
- Auto Driveway Gate
- Gravel Driveway
- Guest Parking
- RV Access or Parking
Property Views
- Lake
- Panoramic
- Vineyard
- Valley
Home Design
- Contemporary Architecture
- Farmhouse Style Home
- Concrete Foundation
- Pillar, Post or Pier Foundation
- Slab Foundation
- Metal Roof
- Wood Siding
- Metal Construction or Metal Frame
- Stone
Interior Spaces
- 3,606 Sq Ft Home
- 1-Story Property
- Beamed Ceilings
- Cathedral Ceiling
- Ceiling Fan
- Gas Log Fireplace
- Window Treatments
- Window Screens
- Formal Entry
- Living Room with Attached Deck
- Open Floorplan
- Dining Room
- Storage
Kitchen
- Butlers Pantry
- Double Oven
- Built-In Gas Oven
- Gas Cooktop
- Range Hood
- Microwave
- Built-In Refrigerator
- Dishwasher
- Kitchen Island
- Quartz Countertops
- Wine Rack
- Disposal
Flooring
- Wood
- Radiant Floor
- Tile
Bedrooms and Bathrooms
- 5 Bedrooms
- Dual Closets
- Walk-In Closet
- Maid or Guest Quarters
- Bathroom on Main Level
- Quartz Bathroom Countertops
- Tile Bathroom Countertop
- Low Flow Toliet
- Bathtub with Shower
Laundry
- Laundry in Kitchen
- Dryer
- Washer
- 220 Volts In Laundry
Home Security
- Security System Leased
- Security Gate
- Carbon Monoxide Detectors
- Fire and Smoke Detector
- Fire Suppression System
- Front Gate
Eco-Friendly Details
- ENERGY STAR Qualified Appliances
- Energy-Efficient HVAC
- Energy-Efficient Insulation
- Solar Power Battery
- Energy-Efficient Thermostat
- Solar Power System
- Solar owned by seller
- Solar Water Heater
Pool
- Spa
- Pool Cover
Outdoor Features
- Balcony
- Built-In Barbecue
Utilities
- Central Air
- Heat Pump System
- Radiant Heating System
- Underground Utilities
- 220 Volts in Kitchen
- Water Holding Tank
- Well
- High-Efficiency Water Heater
- Engineered Septic
- Septic System
- Sewer Holding Tank
- Internet Available
- Cable TV Available
Additional Features
- Guest House
- Barn
Listing and Financial Details
- Assessor Parcel Number 047-380-003-000
Map
Home Values in the Area
Average Home Value in this Area
Tax History
| Year | Tax Paid | Tax Assessment Tax Assessment Total Assessment is a certain percentage of the fair market value that is determined by local assessors to be the total taxable value of land and additions on the property. | Land | Improvement |
|---|---|---|---|---|
| 2024 | $35,046 | $3,198,699 | $1,273,898 | $1,924,801 |
| 2023 | $35,046 | $2,974,086 | $1,248,920 | $1,725,166 |
| 2022 | $20,141 | $1,824,705 | $836,638 | $988,067 |
| 2021 | $9,126 | $820,234 | $820,234 | $0 |
| 2020 | $9,054 | $811,824 | $811,824 | $0 |
| 2019 | $8,874 | $795,906 | $795,906 | $0 |
| 2018 | $8,923 | $792,198 | $792,198 | $0 |
| 2017 | $18,432 | $1,632,113 | $776,665 | $855,448 |
| 2016 | $18,275 | $1,600,112 | $761,437 | $838,675 |
| 2015 | $5,607 | $511,221 | $238,887 | $272,334 |
| 2014 | $5,528 | $501,208 | $234,208 | $267,000 |
Property History
| Date | Event | Price | Change | Sq Ft Price |
|---|---|---|---|---|
| 08/04/2025 08/04/25 | Price Changed | $5,990,000 | -13.1% | $1,661 / Sq Ft |
| 04/11/2025 04/11/25 | For Sale | $6,895,000 | -- | $1,912 / Sq Ft |
Purchase History
| Date | Type | Sale Price | Title Company |
|---|---|---|---|
| Grant Deed | -- | None Listed On Document | |
| Interfamily Deed Transfer | -- | None Available | |
| Grant Deed | $1,540,000 | Fidelity National Title Co | |
| Interfamily Deed Transfer | -- | -- | |
| Interfamily Deed Transfer | -- | -- | |
| Quit Claim Deed | -- | -- |
Mortgage History
| Date | Status | Loan Amount | Loan Type |
|---|---|---|---|
| Previous Owner | $335,000 | Credit Line Revolving | |
| Previous Owner | $200,000 | Credit Line Revolving | |
| Previous Owner | $200,000 | Credit Line Revolving |
Source: Bay Area Real Estate Information Services (BAREIS)
MLS Number: 325015465
APN: 047-380-003
- 5933 Haire Ln
- 1289 Duhig Rd
- 1301 Duhig Rd
- 1129 Dealy Ln
- 1285 Henry Rd
- 19539 Arrowhead Mountain Rd
- 5267 Old Sonoma Rd
- 4048 Old Sonoma Hwy Unit 57
- 4048 Old Sonoma Hwy Unit 35
- 4044 Sonoma Hwy Unit 14
- 4044 Sonoma Hwy Unit 16
- 4044 Sonoma Hwy Unit 20
- 2710 Knob Hill Rd
- 0 Lanza Dr Unit 324059750
- 5074 Old Sonoma Rd
- 2560 Knob Hill Rd
- 1150 Bayview Ave
- 21925 Hyde Rd
- 1680 Los Carneros Ave
- 2034 Fremont Dr
- 1051 Stonebridge Dr
- 3171 Valley Green Ln Unit 3171 Valley Green ln.
- 2467 Colina Ct
- 2469 Colina Ct Unit 2469
- 2075 Funny Cide St
- 1119 Channing Way Unit A
- 601 Napa Rd
- 35 Forest Ln
- 2632-2658 1st St
- 39 S Newport Dr
- 2611 First St
- 2622 1st St
- 2614 1st St
- 2501 Linda Vista Ave Unit 2501 Linda Vista Avenue
- 1490 Ash St Unit Furnished Napa ADU Unit B
- 1225-1255 Walnut St
- 210 Lone Oak Ave
- 736-800 2nd St
- 1652 E St Unit A
- 1624 3rd St
