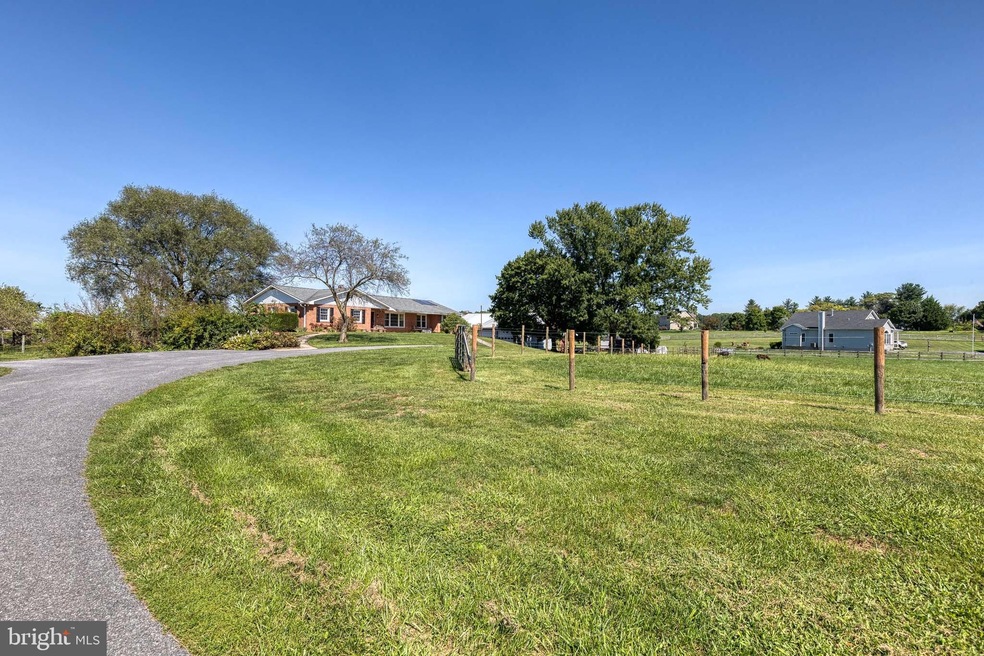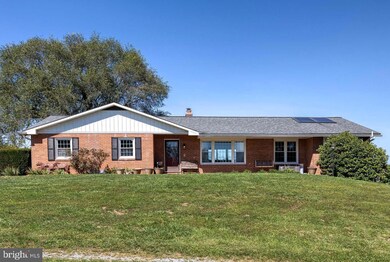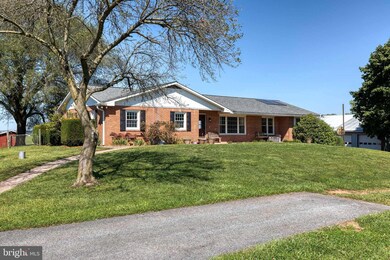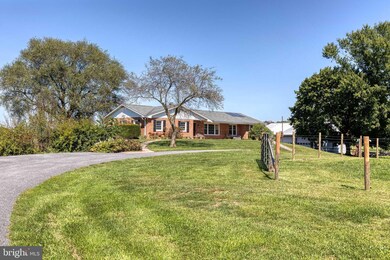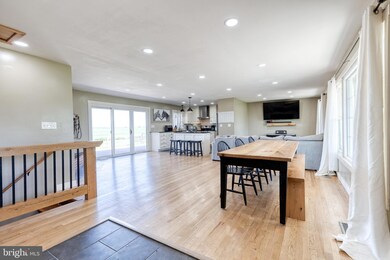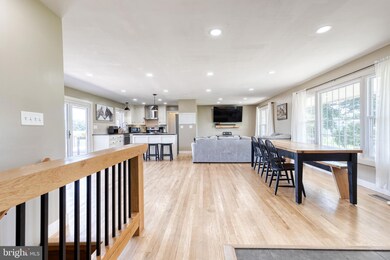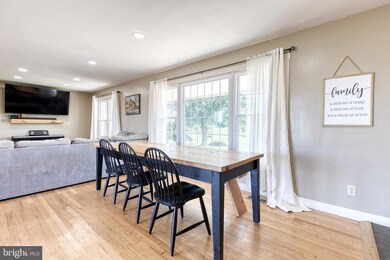
5980 Keysville Rd Keymar, MD 21757
Highlights
- Horse Facilities
- Mountain View
- Private Lot
- Open Floorplan
- Barn or Farm Building
- Rambler Architecture
About This Home
As of October 2024Welcome to a Horse lover's dream! This remarkable 5 acre property boasts a two-stable horse barn with electricity and water, a designated riding area with a full electric fence ideal for training and provides plenty of space for horses to roam freely. Upon entry into this beautiful country farmette, you will find an open floor plan with gleaming hardwood floors throughout and an updated kitchen featuring stainless steel appliances, updated cabinets, granite countertops, kitchen island and recessed lighting. Down the hall you'll find a spacious master bedroom, with an attached spa bath featuring a beautiful custom stone open shower, three additional bedrooms and a second full bath. An additional bonus room can easily convert to a fifth bedroom or home office. Also on the main floor, a convenient laundry room and half bath for guests. The basement offers the opportunity to be fully finished with an open design perfect to create your ideal space. Through the sliding glass doors off the back of the home, you will experience the most beautiful sunsets on the gated patio, a sprawling backyard and chicken coop. The property also includes an attached two car garage and a massive 50x50 detached barn/shop with concrete floors and floor drains ready for all your hobbies and toys. Don't miss the opportunity to own this beautiful country home built for the equestrian lifestyle!
Home Details
Home Type
- Single Family
Est. Annual Taxes
- $4,356
Year Built
- Built in 1968
Lot Details
- 5.01 Acre Lot
- Wood Fence
- Electric Fence
- Landscaped
- Private Lot
- Level Lot
- Back Yard Fenced and Front Yard
- Property is zoned AGRIC
Parking
- 12 Garage Spaces | 2 Attached and 10 Detached
- Basement Garage
- Side Facing Garage
- Driveway
Home Design
- Rambler Architecture
- Brick Exterior Construction
- Permanent Foundation
Interior Spaces
- Property has 2 Levels
- Open Floorplan
- Ceiling height of 9 feet or more
- Ceiling Fan
- Recessed Lighting
- 2 Fireplaces
- Wood Burning Fireplace
- Fireplace With Glass Doors
- Fireplace Mantel
- Double Pane Windows
- Combination Kitchen and Living
- Wood Flooring
- Mountain Views
- Unfinished Basement
- Connecting Stairway
Kitchen
- Country Kitchen
- Electric Oven or Range
- Dishwasher
- Stainless Steel Appliances
- Kitchen Island
- Upgraded Countertops
Bedrooms and Bathrooms
- 4 Main Level Bedrooms
- En-Suite Bathroom
- Walk-In Closet
Laundry
- Laundry on main level
- Electric Dryer
- Washer
Home Security
- Storm Doors
- Fire and Smoke Detector
Outdoor Features
- Patio
- Utility Building
- Playground
- Play Equipment
Farming
- Barn or Farm Building
Utilities
- Central Air
- Heat Pump System
- Well
- Electric Water Heater
- On Site Septic
Listing and Financial Details
- Assessor Parcel Number 0701008250
Community Details
Overview
- No Home Owners Association
Recreation
- Horse Facilities
Ownership History
Purchase Details
Home Financials for this Owner
Home Financials are based on the most recent Mortgage that was taken out on this home.Similar Home in Keymar, MD
Home Values in the Area
Average Home Value in this Area
Purchase History
| Date | Type | Sale Price | Title Company |
|---|---|---|---|
| Deed | $350,000 | Attorney |
Mortgage History
| Date | Status | Loan Amount | Loan Type |
|---|---|---|---|
| Open | $280,000 | New Conventional | |
| Previous Owner | $176,331 | Stand Alone Second | |
| Previous Owner | $192,350 | Stand Alone Second | |
| Previous Owner | $172,000 | Stand Alone Refi Refinance Of Original Loan |
Property History
| Date | Event | Price | Change | Sq Ft Price |
|---|---|---|---|---|
| 10/21/2024 10/21/24 | Sold | $650,000 | 0.0% | $338 / Sq Ft |
| 10/18/2024 10/18/24 | Sold | $650,000 | 0.0% | $338 / Sq Ft |
| 09/18/2024 09/18/24 | For Sale | $649,900 | 0.0% | $338 / Sq Ft |
| 09/18/2024 09/18/24 | For Sale | $649,900 | +85.7% | $338 / Sq Ft |
| 08/18/2016 08/18/16 | Sold | $350,000 | -6.7% | $182 / Sq Ft |
| 07/08/2016 07/08/16 | Pending | -- | -- | -- |
| 06/03/2016 06/03/16 | For Sale | $375,000 | -- | $195 / Sq Ft |
Tax History Compared to Growth
Tax History
| Year | Tax Paid | Tax Assessment Tax Assessment Total Assessment is a certain percentage of the fair market value that is determined by local assessors to be the total taxable value of land and additions on the property. | Land | Improvement |
|---|---|---|---|---|
| 2024 | $4,317 | $380,133 | $0 | $0 |
| 2023 | $4,004 | $352,200 | $155,000 | $197,200 |
| 2022 | $3,963 | $348,500 | $0 | $0 |
| 2021 | $8,032 | $344,800 | $0 | $0 |
| 2020 | $3,914 | $341,100 | $155,000 | $186,100 |
| 2019 | $3,695 | $321,700 | $0 | $0 |
| 2018 | $3,445 | $302,300 | $0 | $0 |
| 2017 | $3,228 | $282,900 | $0 | $0 |
| 2016 | -- | $282,900 | $0 | $0 |
| 2015 | -- | $282,900 | $0 | $0 |
| 2014 | -- | $287,600 | $0 | $0 |
Agents Affiliated with this Home
-
Christina Elliott

Seller's Agent in 2024
Christina Elliott
The KW Collective
(443) 827-8195
322 Total Sales
-
Jordan Walker

Seller Co-Listing Agent in 2024
Jordan Walker
The KW Collective
(410) 627-8300
8 Total Sales
-
Dean Martin

Buyer's Agent in 2024
Dean Martin
Long & Foster
(240) 675-5536
147 Total Sales
-
Rachel Price

Seller's Agent in 2016
Rachel Price
Keller Williams Realty Partners
(410) 935-8235
47 Total Sales
-
Donna Gussio

Buyer's Agent in 2016
Donna Gussio
Peak Realty
(443) 807-8465
27 Total Sales
Map
Source: Bright MLS
MLS Number: MDCR2022702
APN: 01-008250
- 2816 Francis Scott Key Hwy
- 3471 Bullfrog Rd
- 54 W Baltimore St
- 0 Harney Rd
- 111 Trevanion Rd
- 8 Reaverton Ave
- 84 York St
- 6 Courtland St
- 0 Crouse Mill
- 125 Commerce St
- 14 Commerce St
- 428 E Baltimore St
- 430 E Baltimore St
- 0 Carnival Dr
- 231 Roth Ave
- 73 Carnival Dr
- 68 Crimson Ave
- 1312 Bruceville Rd
- 547 Kenan St
- 102 Butterfly Dr
