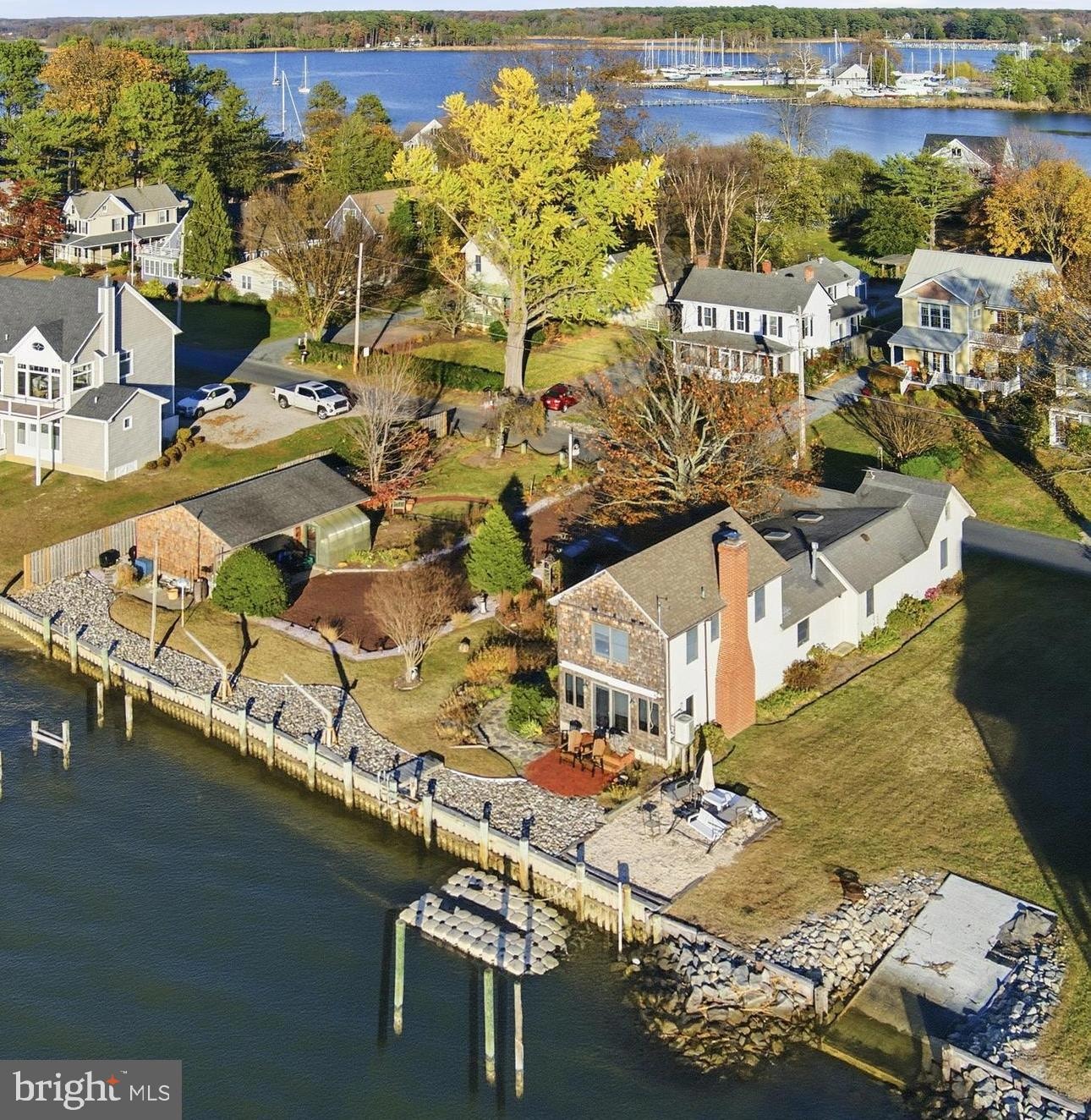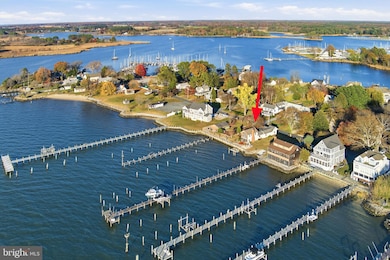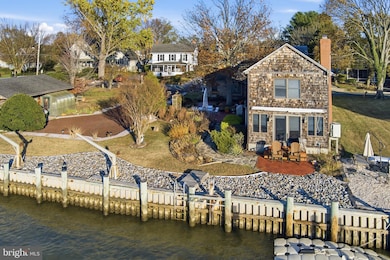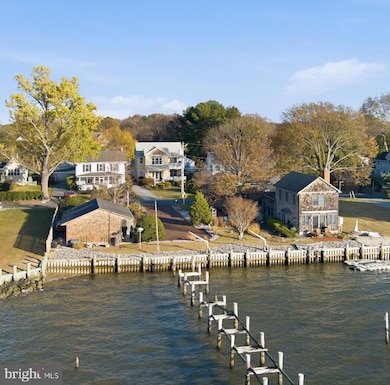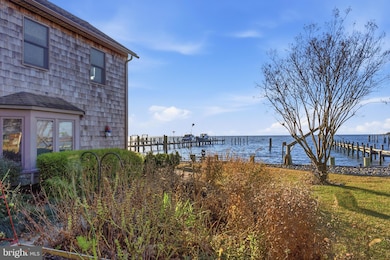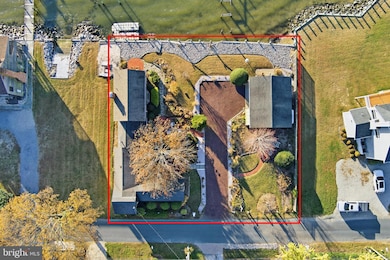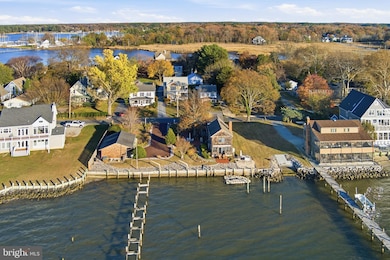5980 Lawton Ave Rock Hall, MD 21661
Estimated payment $6,615/month
Highlights
- 114 Feet of Waterfront
- Marina View
- Access to Tidal Water
- Private Dock Site
- Parking available for a boat
- Fishing Allowed
About This Home
Welcome to Silly Manor, a Chesapeake Bay-front property with an abundance of coastal charm and panoramic views. This home is perfectly situated on the coveted Lawton Avenue, one of Kent County's most sought-after neighborhoods. Enjoy stunning sunsets all year-round and direct access to the dynamic waters of the Chesapeake Bay. The open living and dining space offer spectacular views of the Chesapeake. The kitchen opens up to the patio and garden, and has a spacious island for entertaining. The home was designed with a first-floor primary suite, offering convenient (and hard-to-find) one-floor living. There are two additional bedrooms and a full bath on the second floor. Watch the boats glide in and out of Swan Creek all day long, or enjoy the cozy fireplace during the colder months, with the Bay sparkling just outside. This is one of the larger parcels on Lawton, and it boasts a detached, oversized one-car garage, along with a separate workshop. The hardscape patio and stone walkways are perfect for al fresco dining or simply soaking in the surrounding beauty. The home feels very private, yet is located just minutes from many marinas, restaurants, shops and the Rock Hall Beach. This is the perfect weekend retreat or full-time home!
More photos and floor plans coming soon!
Listing Agent
(443) 480-6770 jahilfiker@gmail.com Gunther-McClary Real Estate Listed on: 11/16/2025
Home Details
Home Type
- Single Family
Est. Annual Taxes
- $9,805
Year Built
- Built in 1967 | Remodeled in 2004
Lot Details
- 0.26 Acre Lot
- 114 Feet of Waterfront
- Home fronts navigable water
- Property Fronts a Bay or Harbor
- Rural Setting
- Landscaped
- Extensive Hardscape
- No Through Street
- Premium Lot
- Level Lot
- Property is in very good condition
- Property is zoned MREC
Parking
- 1 Car Detached Garage
- 4 Driveway Spaces
- Oversized Parking
- Parking Storage or Cabinetry
- Front Facing Garage
- Garage Door Opener
- Gravel Driveway
- Parking available for a boat
Property Views
- Marina
- Bay
- Scenic Vista
Home Design
- Cape Cod Architecture
- Coastal Architecture
- Contemporary Architecture
- Studio
- Block Foundation
- Architectural Shingle Roof
- Shingle Siding
- Stick Built Home
- Chimney Cap
- Cedar
Interior Spaces
- 2,338 Sq Ft Home
- Property has 2 Levels
- Open Floorplan
- Fireplace With Glass Doors
- Fireplace Mantel
- Brick Fireplace
- Bay Window
- Combination Dining and Living Room
- Crawl Space
Kitchen
- Gourmet Kitchen
- Built-In Range
- Stove
- Microwave
- Ice Maker
- Dishwasher
- Kitchen Island
- Disposal
- Instant Hot Water
Flooring
- Solid Hardwood
- Carpet
- Ceramic Tile
Bedrooms and Bathrooms
- En-Suite Bathroom
- Walk-In Closet
Laundry
- Laundry on main level
- Dryer
- Washer
Home Security
- Storm Windows
- Storm Doors
Outdoor Features
- Access to Tidal Water
- Canoe or Kayak Water Access
- Private Water Access
- Property near a bay
- Personal Watercraft
- Waterski or Wakeboard
- Sail
- Bulkhead
- Rip-Rap
- Swimming Allowed
- Private Dock Site
- Powered Boats Permitted
- Brick Porch or Patio
- Exterior Lighting
- Shed
- Outbuilding
- Playground
- Rain Gutters
Location
- Flood Risk
Utilities
- Forced Air Zoned Heating and Cooling System
- Heating System Powered By Leased Propane
- Hot Water Baseboard Heater
- Tankless Water Heater
- Propane Water Heater
- Municipal Trash
Listing and Financial Details
- Coming Soon on 12/5/25
- Assessor Parcel Number 1505014808
Community Details
Overview
- No Home Owners Association
- Gratitude Subdivision
Recreation
- Fishing Allowed
Map
Home Values in the Area
Average Home Value in this Area
Tax History
| Year | Tax Paid | Tax Assessment Tax Assessment Total Assessment is a certain percentage of the fair market value that is determined by local assessors to be the total taxable value of land and additions on the property. | Land | Improvement |
|---|---|---|---|---|
| 2025 | $9,805 | $647,600 | $0 | $0 |
| 2024 | $9,444 | $619,700 | $441,600 | $178,100 |
| 2023 | $4,706 | $617,533 | $0 | $0 |
| 2022 | $9,255 | $615,367 | $0 | $0 |
| 2021 | $9,024 | $613,200 | $441,600 | $171,600 |
| 2020 | $9,024 | $612,200 | $0 | $0 |
| 2019 | $13,445 | $611,200 | $0 | $0 |
| 2018 | $8,872 | $610,200 | $441,600 | $168,600 |
| 2017 | $8,872 | $610,200 | $0 | $0 |
| 2016 | -- | $610,200 | $0 | $0 |
| 2015 | $7,750 | $645,200 | $0 | $0 |
| 2014 | $7,750 | $645,200 | $0 | $0 |
Purchase History
| Date | Type | Sale Price | Title Company |
|---|---|---|---|
| Deed | $289,500 | -- | |
| Deed | $290,000 | -- |
Source: Bright MLS
MLS Number: MDKE2005904
APN: 05-014808
- #2 Lawton Ave
- 6119 New St Unit 2
- 6299 Burris Rd
- 5750 Walnut St
- 5697 Walnut St
- 5791 S Hawthorne Ave
- 21090 W Sharp St Unit 133
- 21090 W Sharp St Unit 112
- 21119 Striper Run
- 21139 Striper Run
- 21163 Chesapeake Ave
- 21141 Striper Run
- 21305 Haven Rd
- 5829 N Main St
- 5898 Williams St
- 21336 Haven Rd
- 5686 S Main St
- 21332 E Sharp St
- 0 Judefind Ave Unit MDKE2001688
- 0 Swan Creek Rd Unit MDKE2005910
- 6119 New St Unit 2
- 21244 Loller Ln
- 5785 Downey Ave
- 908 May Ln
- 813 Petinot Place
- 804 Mason Rd
- 7823 Denton Ave Unit 4
- 807 Auckland Way
- 214 Teal Ct Unit G
- 101 Morgnec Rd
- 1526 Palm Ct
- 715 Burrisville Rd
- 2824 Shaws Rd
- 7700 Dory Ln
- 8014 Forest Glen Dr
- 7902 Chesire Ln
- 504 Main St
- 1812 Main St Unit 203
- 1088 Crestview Dr
- 7351 Waldman Ave Unit lower level
