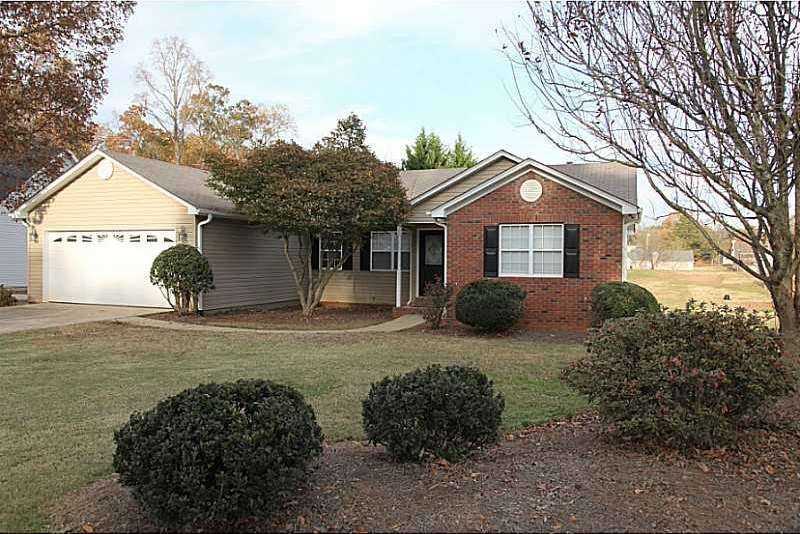5980 River Oaks Dr Flowery Branch, GA 30542
Highlights
- Deck
- Ranch Style House
- Wood Flooring
- Private Lot
- Cathedral Ceiling
- Great Room
About This Home
As of October 2021You'll be amazed at the NEW condition of this lovely 3/2 ranch in terrific Flowery Branch location! Vaulted great room w/fireplace & gas logs, spotless eat-in kitchen, separate den/bonus rm/office, big master bedroom w/walk-in closet & sparkling master bath w/separate shower & garden tub. New carpet, new laminate flooring, new bath & laundry room flooring,new light fixtures & ceiling fans, new interior paint! The list goes on and on....large, level lot perfect for garden, playground, privacy. Call for Feature List.
Home Details
Home Type
- Single Family
Est. Annual Taxes
- $1,747
Year Built
- Built in 1998 | Remodeled
Lot Details
- Lot Dimensions are 90x341
- Private Lot
- Level Lot
- Garden
Parking
- 2 Car Attached Garage
- Parking Accessed On Kitchen Level
- Garage Door Opener
- Driveway Level
Home Design
- Ranch Style House
- Composition Roof
- Vinyl Siding
Interior Spaces
- Tray Ceiling
- Cathedral Ceiling
- Ceiling Fan
- Factory Built Fireplace
- Gas Log Fireplace
- Insulated Windows
- Family Room with Fireplace
- Great Room
- Den
- Pull Down Stairs to Attic
Kitchen
- Eat-In Kitchen
- Electric Range
- Microwave
- Dishwasher
- Laminate Countertops
- White Kitchen Cabinets
Flooring
- Wood
- Carpet
Bedrooms and Bathrooms
- 3 Main Level Bedrooms
- Split Bedroom Floorplan
- Walk-In Closet
- 2 Full Bathrooms
- Vaulted Bathroom Ceilings
- Dual Vanity Sinks in Primary Bathroom
- Separate Shower in Primary Bathroom
- Soaking Tub
Laundry
- Laundry Room
- Laundry on main level
Schools
- Flowery Branch Elementary School
- West Hall Middle School
- West Hall High School
Utilities
- Forced Air Heating and Cooling System
- Heating System Uses Natural Gas
- Underground Utilities
- Gas Water Heater
- Septic Tank
Additional Features
- Accessible Entrance
- Energy-Efficient Windows
- Deck
Community Details
- River Oaks Subdivision
Listing and Financial Details
- Tax Lot 19
- Assessor Parcel Number 5980RiverOaksDR
Ownership History
Purchase Details
Home Financials for this Owner
Home Financials are based on the most recent Mortgage that was taken out on this home.Purchase Details
Purchase Details
Home Financials for this Owner
Home Financials are based on the most recent Mortgage that was taken out on this home.Purchase Details
Home Financials for this Owner
Home Financials are based on the most recent Mortgage that was taken out on this home.Purchase Details
Map
Home Values in the Area
Average Home Value in this Area
Purchase History
| Date | Type | Sale Price | Title Company |
|---|---|---|---|
| Warranty Deed | $316,000 | -- | |
| Warranty Deed | $308,700 | -- | |
| Warranty Deed | $154,000 | -- | |
| Deed | $125,000 | -- | |
| Deed | $37,500 | -- |
Mortgage History
| Date | Status | Loan Amount | Loan Type |
|---|---|---|---|
| Open | $300,200 | New Conventional | |
| Closed | $300,200 | New Conventional | |
| Previous Owner | $154,000 | VA | |
| Previous Owner | $55,000 | New Conventional | |
| Previous Owner | $90,066 | Stand Alone Refi Refinance Of Original Loan |
Property History
| Date | Event | Price | Change | Sq Ft Price |
|---|---|---|---|---|
| 10/21/2021 10/21/21 | Sold | $316,000 | -0.6% | $208 / Sq Ft |
| 09/26/2021 09/26/21 | Pending | -- | -- | -- |
| 08/27/2021 08/27/21 | Price Changed | $317,900 | -0.6% | $209 / Sq Ft |
| 07/21/2021 07/21/21 | For Sale | $319,900 | +107.7% | $210 / Sq Ft |
| 02/11/2015 02/11/15 | Sold | $154,000 | -3.4% | $101 / Sq Ft |
| 01/12/2015 01/12/15 | Pending | -- | -- | -- |
| 12/01/2014 12/01/14 | For Sale | $159,500 | -- | $105 / Sq Ft |
Tax History
| Year | Tax Paid | Tax Assessment Tax Assessment Total Assessment is a certain percentage of the fair market value that is determined by local assessors to be the total taxable value of land and additions on the property. | Land | Improvement |
|---|---|---|---|---|
| 2024 | $3,953 | $160,040 | $25,880 | $134,160 |
| 2023 | $3,349 | $150,480 | $25,880 | $124,600 |
| 2022 | $2,643 | $97,400 | $9,400 | $88,000 |
| 2021 | $53 | $70,160 | $8,440 | $61,720 |
| 2020 | $1,881 | $66,960 | $8,440 | $58,520 |
| 2019 | $1,782 | $62,720 | $8,440 | $54,280 |
| 2018 | $1,616 | $54,880 | $8,440 | $46,440 |
| 2017 | $1,465 | $50,000 | $8,440 | $41,560 |
| 2016 | $1,359 | $47,325 | $7,646 | $39,678 |
| 2015 | $1,422 | $47,325 | $7,646 | $39,678 |
| 2014 | $1,422 | $47,325 | $7,646 | $39,678 |
Source: First Multiple Listing Service (FMLS)
MLS Number: 5371904
APN: 08-00101-01-036
- 5945 Jim Crow Rd
- 6025 River Oaks Dr
- 6144 Scott Dr
- 6137 White Oak Dr
- 6135 White Oak Dr
- 5843 Meadow View Ln
- 6008 Fair Winds Cove
- 6109 White Oak Dr
- 5993 Overby Rd
- 5729 Jim Crow Rd
- 6212 Costa Lake Point
- 5938 Park Bay Ct
- 6061 Overby Rd
- 5046 McKinzey Ln
- 5624 Kegs Cir
- 5614 Mohave Ct
- 5643 Stephens Rd
- 6409 Eva Rd
- 5542 Sallee Dr

