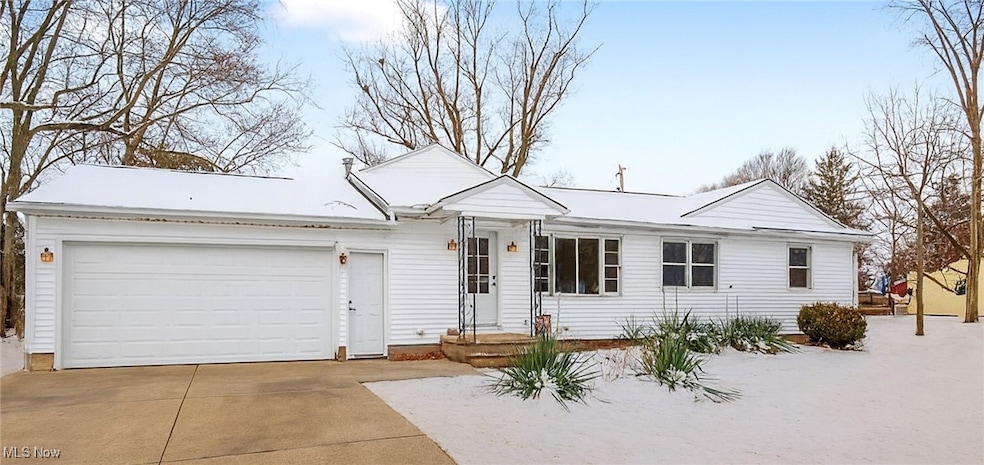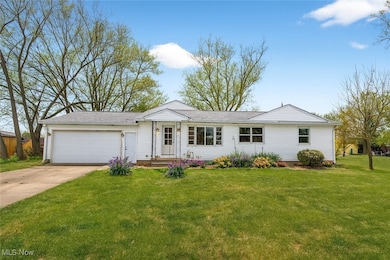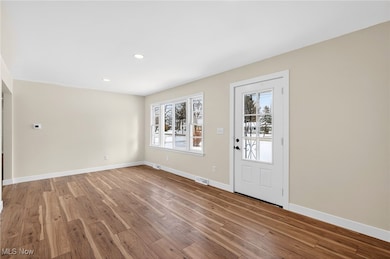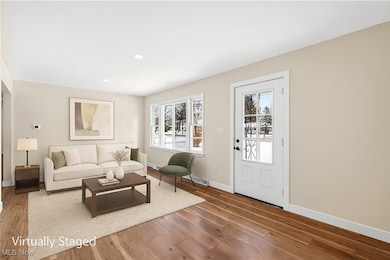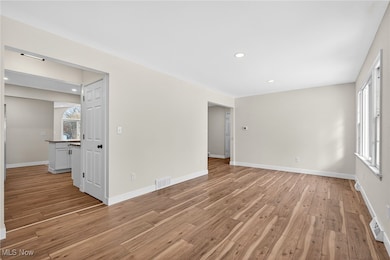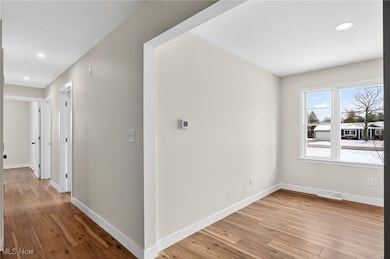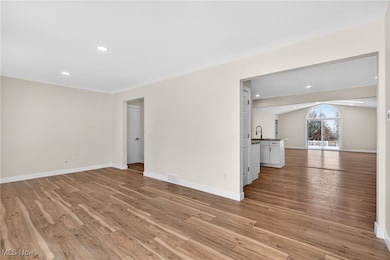5980 Ryan Rd Medina, OH 44256
Estimated payment $2,640/month
Highlights
- Very Popular Property
- 1 Acre Lot
- No HOA
- H.G. Blake Elementary School Rated A-
- Deck
- 2 Car Attached Garage
About This Home
Welcome home to this beautifully renovated, turn-key ranch situated on a full acre of serenity! Offering the ease of one-floor living and an expansive layout, this home has been redesigned with comfort, style, and modern living in mind. Step inside to an inviting living room filled with natural light, highlighting the brand-new engineered laminate flooring that flows throughout the home. The stunning, fully remodeled kitchen features sleek granite countertops with a leathered finish, stylish backsplash, new cabinetry, and stainless steel appliances — a perfect blend of function and contemporary design. A spacious family room with vaulted ceilings and skylights provides an incredible second living area ideal for gatherings or quiet relaxation. The private primary suite, located just off the family room, offers a peaceful retreat, complete with a luxuriously newly expanded and fully renovated master bathroom. Bedrooms 2, 3, and 4 all feature new flooring and updated lighting. A beautifully remodeled full bathroom and a convenient first-floor laundry room complete the main level. The HUGE basement has brand new carpeting and offers endless potential — entertainment space, additional bedrooms, gym, playroom, or home office — plus a remodeled bathroom for convenience. Outside, enjoy your 1-acre property from the freshly stained deck with new rails. There is a two-stall stable on the property. Additional updates include: • Brand-new garage door • New front vinyl siding • Mostly all new windows • New interior and exterior doors • New recessed lighting • New air conditioning system • New front roof • New Hot Water Tank. This home offers updates at every turn. Don’t miss your chance to own this spacious, beautifully finished ranch on a private acre — schedule your showing today!
Listing Agent
EXP Realty, LLC. Brokerage Email: EzzoRealEstate@gmail.com, 216-509-4657 License #2018000078 Listed on: 12/05/2025

Home Details
Home Type
- Single Family
Est. Annual Taxes
- $4,045
Year Built
- Built in 1958 | Remodeled
Parking
- 2 Car Attached Garage
Home Design
- Asphalt Roof
- Vinyl Siding
Interior Spaces
- 1-Story Property
- Finished Basement
- Basement Fills Entire Space Under The House
Kitchen
- Range
- Microwave
- Dishwasher
Bedrooms and Bathrooms
- 4 Main Level Bedrooms
- 2.5 Bathrooms
Outdoor Features
- Deck
- Patio
Additional Features
- 1 Acre Lot
- Forced Air Heating and Cooling System
Community Details
- No Home Owners Association
- Lafayette 01 Subdivision
Listing and Financial Details
- Assessor Parcel Number 021-10B-20-011
Map
Home Values in the Area
Average Home Value in this Area
Tax History
| Year | Tax Paid | Tax Assessment Tax Assessment Total Assessment is a certain percentage of the fair market value that is determined by local assessors to be the total taxable value of land and additions on the property. | Land | Improvement |
|---|---|---|---|---|
| 2024 | $4,045 | $74,620 | $17,650 | $56,970 |
| 2023 | $4,045 | $74,620 | $17,650 | $56,970 |
| 2022 | $3,456 | $74,620 | $17,650 | $56,970 |
| 2021 | $3,188 | $58,300 | $13,790 | $44,510 |
| 2020 | $3,215 | $58,300 | $13,790 | $44,510 |
| 2019 | $3,220 | $58,300 | $13,790 | $44,510 |
| 2018 | $2,792 | $47,170 | $13,650 | $33,520 |
| 2017 | $2,829 | $47,170 | $13,650 | $33,520 |
| 2016 | $2,791 | $47,170 | $13,650 | $33,520 |
| 2015 | $2,663 | $42,880 | $12,410 | $30,470 |
| 2014 | $2,656 | $42,880 | $12,410 | $30,470 |
| 2013 | $2,660 | $42,880 | $12,410 | $30,470 |
Property History
| Date | Event | Price | List to Sale | Price per Sq Ft | Prior Sale |
|---|---|---|---|---|---|
| 12/05/2025 12/05/25 | For Sale | $439,000 | +136.8% | $148 / Sq Ft | |
| 07/18/2025 07/18/25 | Sold | $185,400 | -7.3% | $62 / Sq Ft | View Prior Sale |
| 07/07/2025 07/07/25 | Price Changed | $200,000 | -16.7% | $67 / Sq Ft | |
| 06/23/2025 06/23/25 | For Sale | $240,000 | +29.4% | $81 / Sq Ft | |
| 06/18/2025 06/18/25 | Off Market | $185,400 | -- | -- | |
| 03/11/2025 03/11/25 | Pending | -- | -- | -- | |
| 02/27/2025 02/27/25 | For Sale | $240,000 | -- | $81 / Sq Ft |
Purchase History
| Date | Type | Sale Price | Title Company |
|---|---|---|---|
| Warranty Deed | $185,400 | First American Title | |
| Warranty Deed | $175,000 | -- | |
| Survivorship Deed | $175,000 | None Available |
Mortgage History
| Date | Status | Loan Amount | Loan Type |
|---|---|---|---|
| Open | $297,700 | Credit Line Revolving | |
| Previous Owner | $140,000 | Adjustable Rate Mortgage/ARM |
Source: MLS Now
MLS Number: 5175861
APN: 021-10B-20-011
- 5939 Ryan Rd
- 663 Continental Dr
- 219 Bridgehampton Dr
- 1050 Oak St
- 5720 Lafayette Rd
- 220 Countryside Dr
- 638 Cedar St
- 0 Wooster Pike
- 188 W Sturbridge Dr
- 5783 Paula Ct
- 5578 Lafayette Rd
- 755 Lafayette Rd
- 5637 Lafayette Rd
- 120 Sturbridge Dr Unit 5195
- 4747 Sharon Copley Rd
- 152 Sturbridge Dr Unit G38
- 1033 Northford Ct
- 5781 New Haven Dr
- 5833 Furlong Dr
- 695 S Court St
- 5777 Coneflower Dr
- 1161 Forecastle Trail
- 4980 Green Ash Trail
- 742 Lafayette Rd Unit 742
- 411 Lafayette Rd
- 532 Valley Dr
- 422 W Smith Rd
- 345 Springbrook Dr
- 900 Sturbridge Dr
- 30 1/2 Public Square
- 230 S Jefferson St Unit ID1061090P
- 5782 Chippewa Rd Unit D
- 900 Dawn Ct
- 795 Miner Dr
- 699 N Huntington St
- 231 N Spring Grove St Unit 1
- 520 Birch Hill Dr
- 800 Nottingham Dr
- 19 Big Injun Trail
- 5100 Brompton Dr
