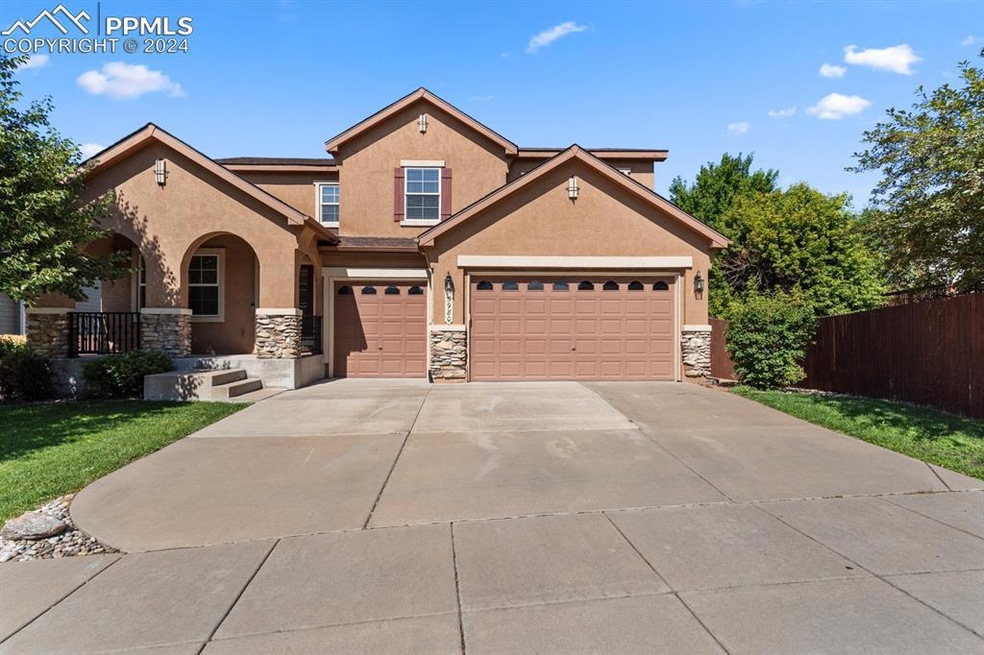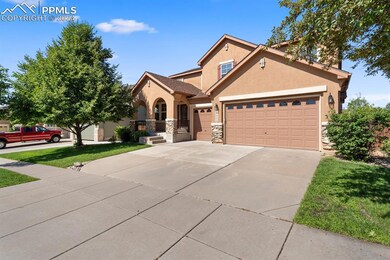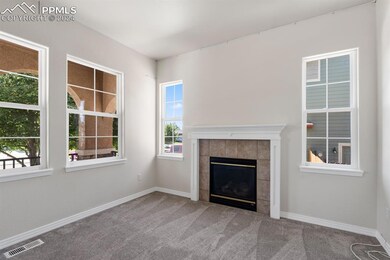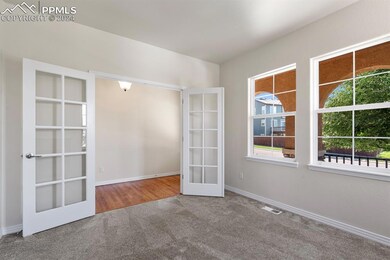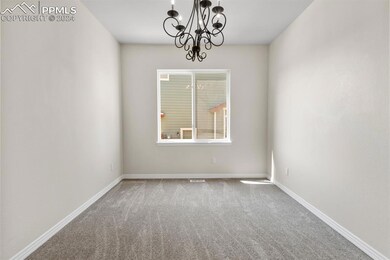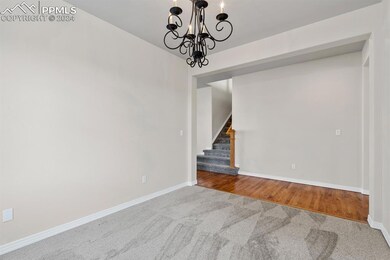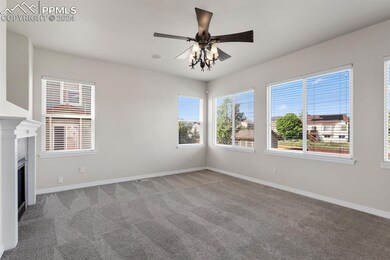
5980 Tranquil Stream Ln Colorado Springs, CO 80923
Ridgeview NeighborhoodHighlights
- Views of Pikes Peak
- Wood Flooring
- 3 Car Attached Garage
- Multiple Fireplaces
- Cul-De-Sac
- 5-minute walk to Jared Jensen Park
About This Home
As of September 2024Gorgeous 4,153 sq/ft home on a 9,300 sq/ft lot with 5 bedrooms, 3.5 bathrooms, 3 car garage on a cul-de-sac located in Ridgeview District 49.
On the main level we have an L-shaped open concept floor plan. An office space/flex room, separate formal dining area and spacious living area with lots of natural light. The kitchen includes a lot of cabinet space, a large granite island, brand new fridge and microwave appliances are included, and an informal dining area off the kitchen with views of the large backyard to watch your dogs or children run around in the large yard. From the kitchen you can enter the deck with views of Pikes Peak and stairs going down to the yard. Upstairs we have 3 bedrooms 2 bathrooms + a loft, including the master bedroom that has amazing views of Pikes Peak to wake up to every morning. The master bedroom has a spacious walk-in closet and bathroom area with an en-suite room that could be used as an office, workout room, nursery or whatever you desire. The garden level basement is fully finished with 2 large bedrooms, family area, bathroom, and a bar/kitchen area for entertaining. Very close and walkable to elementary, middle, and high schools, including close to a hospital, various restaurants, shopping centers, Jared Jensen Park, and Sand Creek Trail. Great location and amazing views, this home won't disappoint!
Last Agent to Sell the Property
The Resource Group Brokerage Phone: (303)995-4742 Listed on: 06/26/2024
Home Details
Home Type
- Single Family
Est. Annual Taxes
- $1,789
Year Built
- Built in 2004
Lot Details
- 9,374 Sq Ft Lot
- Cul-De-Sac
HOA Fees
- $17 Monthly HOA Fees
Parking
- 3 Car Attached Garage
Property Views
- Pikes Peak
- Mountain
Home Design
- Shingle Roof
- Stone Siding
- Stucco
Interior Spaces
- 4,153 Sq Ft Home
- 2-Story Property
- Ceiling Fan
- Multiple Fireplaces
- Gas Fireplace
- Basement Fills Entire Space Under The House
Flooring
- Wood
- Carpet
Bedrooms and Bathrooms
- 5 Bedrooms
Schools
- Ridgeview Elementary School
- Skyview Middle School
- Vista Ridge High School
Utilities
- Forced Air Heating and Cooling System
- Heating System Uses Natural Gas
- Hot Water Heating System
Ownership History
Purchase Details
Home Financials for this Owner
Home Financials are based on the most recent Mortgage that was taken out on this home.Purchase Details
Home Financials for this Owner
Home Financials are based on the most recent Mortgage that was taken out on this home.Similar Homes in Colorado Springs, CO
Home Values in the Area
Average Home Value in this Area
Purchase History
| Date | Type | Sale Price | Title Company |
|---|---|---|---|
| Warranty Deed | $600,000 | Land Title Guarantee Company | |
| Warranty Deed | $354,400 | Stewart Title |
Mortgage History
| Date | Status | Loan Amount | Loan Type |
|---|---|---|---|
| Open | $600,000 | VA | |
| Previous Owner | $394,600 | VA | |
| Previous Owner | $418,000 | Unknown | |
| Previous Owner | $75,812 | Unknown | |
| Previous Owner | $319,002 | Unknown |
Property History
| Date | Event | Price | Change | Sq Ft Price |
|---|---|---|---|---|
| 09/06/2024 09/06/24 | Sold | $600,000 | 0.0% | $144 / Sq Ft |
| 08/14/2024 08/14/24 | Off Market | $600,000 | -- | -- |
| 07/29/2024 07/29/24 | For Sale | $600,000 | 0.0% | $144 / Sq Ft |
| 07/21/2024 07/21/24 | Pending | -- | -- | -- |
| 07/19/2024 07/19/24 | Price Changed | $600,000 | -6.7% | $144 / Sq Ft |
| 06/26/2024 06/26/24 | For Sale | $643,000 | -- | $155 / Sq Ft |
Tax History Compared to Growth
Tax History
| Year | Tax Paid | Tax Assessment Tax Assessment Total Assessment is a certain percentage of the fair market value that is determined by local assessors to be the total taxable value of land and additions on the property. | Land | Improvement |
|---|---|---|---|---|
| 2024 | $2,249 | $43,200 | $4,620 | $38,580 |
| 2023 | $2,249 | $43,200 | $4,620 | $38,580 |
| 2022 | $1,789 | $30,690 | $4,170 | $26,520 |
| 2021 | $1,865 | $31,570 | $4,290 | $27,280 |
| 2020 | $1,676 | $28,030 | $3,580 | $24,450 |
| 2019 | $1,658 | $28,030 | $3,580 | $24,450 |
| 2018 | $1,510 | $25,030 | $3,020 | $22,010 |
| 2017 | $1,518 | $25,030 | $3,020 | $22,010 |
| 2016 | $1,503 | $24,430 | $2,950 | $21,480 |
| 2015 | $1,504 | $24,430 | $2,950 | $21,480 |
| 2014 | $1,452 | $23,120 | $2,790 | $20,330 |
Agents Affiliated with this Home
-
Denice Niethammer

Seller's Agent in 2024
Denice Niethammer
The Resource Group
(303) 995-4742
2 in this area
561 Total Sales
-
Treasure Davis

Buyer's Agent in 2024
Treasure Davis
Exp Realty LLC
(719) 581-6579
33 in this area
1,276 Total Sales
Map
Source: Pikes Peak REALTOR® Services
MLS Number: 3546713
APN: 53173-01-081
- 6874 Quiet Pond Place
- 6560 Cool Mountain Dr
- 6612 Sonny Blue Dr
- Lot 50 Windom Peak
- Lot 50 Windom Peak Unit 7
- 7198 Quiet Pond Place
- 7199 Quiet Pond Place
- 6755 Akerman Dr
- 5717 Whiskey River Dr
- 5921 Huerfano Dr
- 7163 Midnight Rose Dr
- 6461 Borough Dr
- 6295 Balance Cir
- 6375 Binder Dr
- 5715 Brennan Ave
- 6452 Borough Dr
- 7212 Midnight Rose Dr
- 6218 Escalade Point
- 5465 War Paint Place
- 7046 Red Sand Grove
