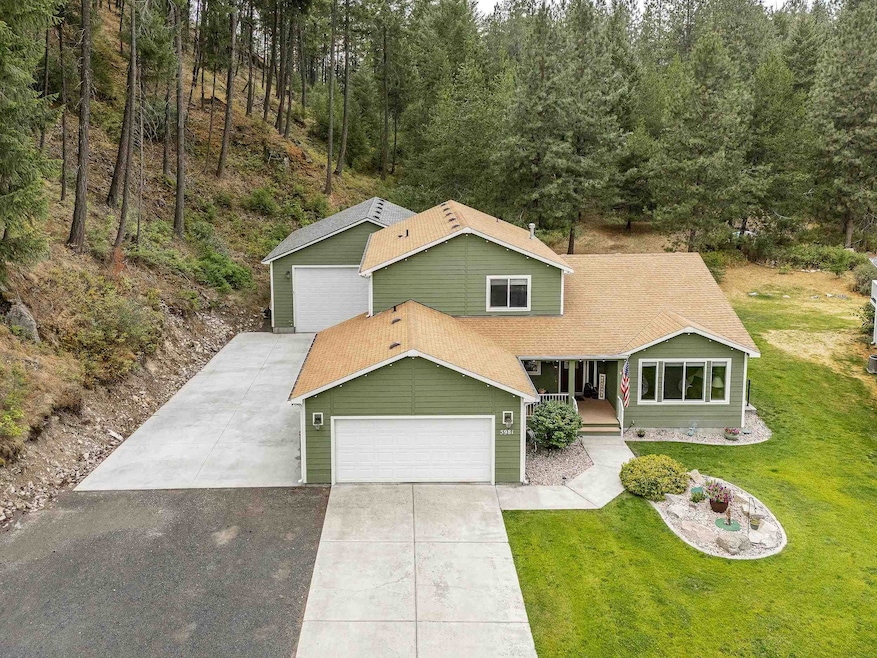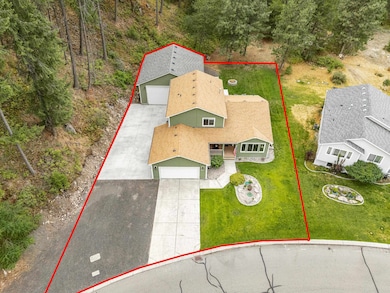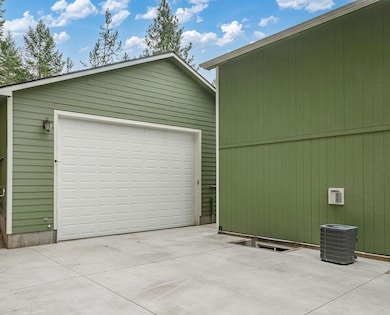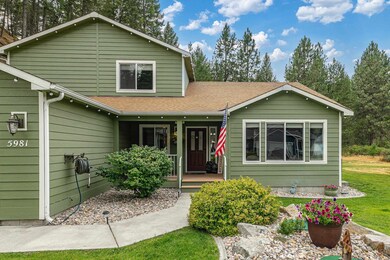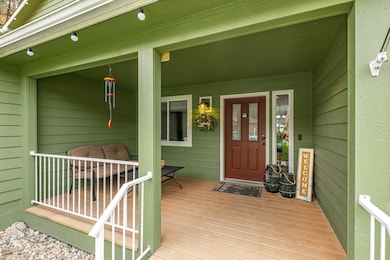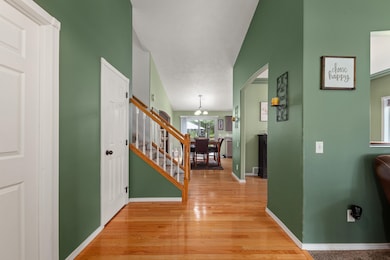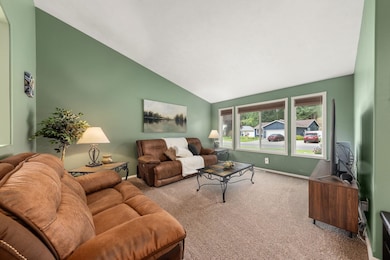5981 Blackstone Way Nine Mile Falls, WA 99026
Estimated payment $4,071/month
Highlights
- Popular Property
- Territorial View
- Wood Flooring
- Lakeside High School Rated A-
- Cathedral Ceiling
- Corner Lot
About This Home
Celebrate the holidays in your new home, where there’s plenty of room for everyone to gather and make memories! Looking for multi-generational living or rental income opportunity and a 34x36 shop? This 6-bedroom, 4-bath home offers 3,630sq. ft., featuring two family rooms w/newer carpet throughout, gas fireplace, large open kitchen w/hardwood flooring, newer appliances and a main floor bedroom ideal for guests. Upstairs you will find the primary suite w/walk in closet, full bath, 2 add'l bedrooms and a full bath. The lower level offers private living space w/separate entrance, full kitchen, laundry, 2 bedrooms, and a full bath, perfect for passive income or in-law suite. The 34x36 heated shop is fully insulated, with 12’x18’ automatic door and side pass-through, providing ample space for tools, toys, or recreational vehicles. Located in the gated community of Blackstone in Nine Mile Falls. Access to community clubhouse and indoor pool! Class A Membership to Suncrest Park. Must Apply Early, Not Guaranteed!
Listing Agent
John L Scott, Spokane Valley Brokerage Phone: (509) 868-6805 License #112766 Listed on: 11/11/2025

Open House Schedule
-
Saturday, November 29, 202512:00 to 2:00 pm11/29/2025 12:00:00 PM +00:0011/29/2025 2:00:00 PM +00:00Add to Calendar
Home Details
Home Type
- Single Family
Est. Annual Taxes
- $5,266
Year Built
- Built in 2003
Lot Details
- 9,583 Sq Ft Lot
- Corner Lot
- Level Lot
- Sprinkler System
HOA Fees
- $110 Monthly HOA Fees
Parking
- 4 Car Garage
- Garage Door Opener
- Off-Site Parking
Interior Spaces
- 3,630 Sq Ft Home
- 2-Story Property
- Cathedral Ceiling
- Gas Fireplace
- Vinyl Clad Windows
- Utility Room
- Laundry Room
- Wood Flooring
- Territorial Views
- Basement Fills Entire Space Under The House
Kitchen
- Free-Standing Range
- Microwave
- Dishwasher
- Disposal
Bedrooms and Bathrooms
- 6 Bedrooms
- In-Law or Guest Suite
- 4 Bathrooms
Outdoor Features
- Patio
- Separate Outdoor Workshop
Schools
- Lakeside Middle School
- Lakeside High School
Utilities
- Forced Air Heating and Cooling System
Listing and Financial Details
- Assessor Parcel Number 0935030
Community Details
Overview
- Blackstone Subdivision
Recreation
- Community Pool
Map
Home Values in the Area
Average Home Value in this Area
Tax History
| Year | Tax Paid | Tax Assessment Tax Assessment Total Assessment is a certain percentage of the fair market value that is determined by local assessors to be the total taxable value of land and additions on the property. | Land | Improvement |
|---|---|---|---|---|
| 2024 | $5,267 | $573,125 | $50,000 | $523,125 |
| 2023 | $4,669 | $526,416 | $45,000 | $481,416 |
| 2022 | $4,242 | $447,984 | $45,000 | $402,984 |
| 2021 | $3,504 | $361,699 | $45,000 | $316,699 |
| 2020 | $3,767 | $361,699 | $45,000 | $316,699 |
| 2019 | $3,247 | $321,863 | $20,000 | $301,863 |
| 2018 | $3,372 | $268,925 | $20,000 | $248,925 |
| 2017 | $3,109 | $260,028 | $20,000 | $240,028 |
| 2016 | $2,508 | $260,028 | $20,000 | $240,028 |
| 2015 | -- | $200,300 | $18,000 | $182,300 |
| 2013 | -- | $200,300 | $18,000 | $182,300 |
Property History
| Date | Event | Price | List to Sale | Price per Sq Ft |
|---|---|---|---|---|
| 11/24/2025 11/24/25 | Price Changed | $669,000 | -1.5% | $184 / Sq Ft |
| 11/11/2025 11/11/25 | For Sale | $679,000 | -- | $187 / Sq Ft |
Purchase History
| Date | Type | Sale Price | Title Company |
|---|---|---|---|
| Contract Of Sale | -- | None Available | |
| Warranty Deed | $294,803 | None Available |
Source: Spokane Association of REALTORS®
MLS Number: 202526640
APN: 0935030
- 6003 Ruby Way
- 6011 Ruby Way
- 10946 W Sagewood Rd
- 17025 N Suncrest Dr
- 16324 N Cimmeron Ct
- 16610 N Suncrest Dr
- 16222 N Cimmeron Ct
- 16406 N Tamarac Ln
- 11280 W Meadowview Ln
- 11472 W Tamarac Ln
- NKA Way
- 12719 W Greenfield Rd
- 13204 W Greenfield Rd
- NKA Lower Weaver Lot B Way
- 16825 N Wylie Dr
- NKA Lower Weaver Lots A B C Way
- 12321 Quail Run Way
- Lot 26 Legacy Way
- Lot 24 Legacy Way
- NKA Lower Weaver Lot C Way
- 9110 N Camden Ln
- 5420 W Barnes Rd
- 5505 W Youngstown Ln
- 9295 N Coursier Ln
- 8808 N Indian Trail Rd
- 12710 N Mill Rd
- 705 W Bellwood Dr
- 15001 N Wandermere Rd
- 16320 N Hatch Rd
- 16029 N Gleneden Dr
- 15921 N Franklin St
- 1701 W Cimarron Ln
- 11826 N Mayfair Rd
- 102 E Farwell Rd
- 4403 W Winston Ct
- 9518 N Normandie St
- 514 E Hastings Rd
- 11684 N Standard Dr
- 724 E Hastings Rd
- 13101 Shetland Ln
