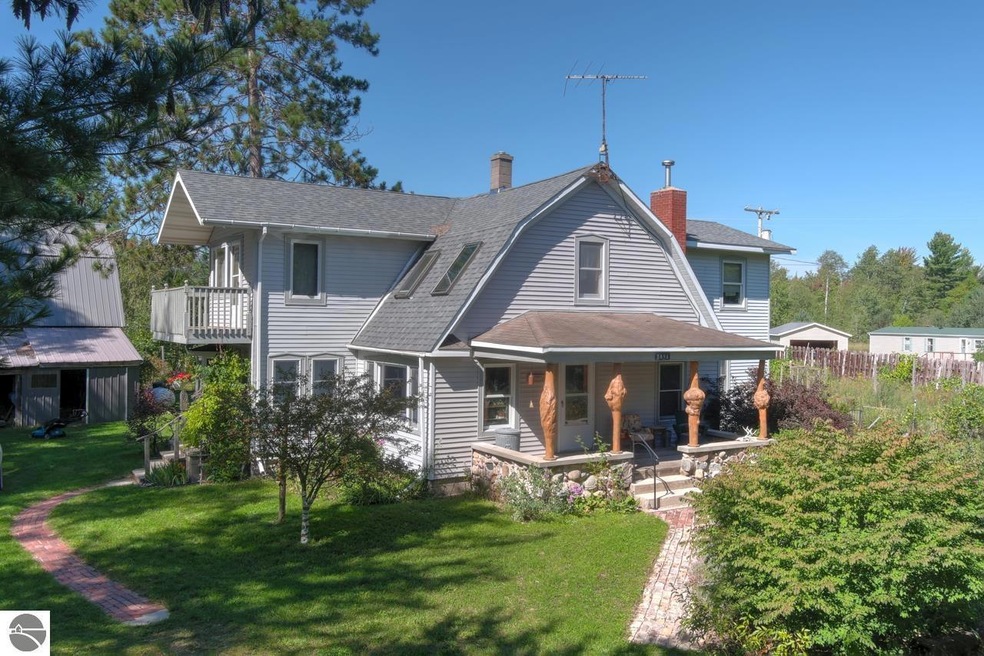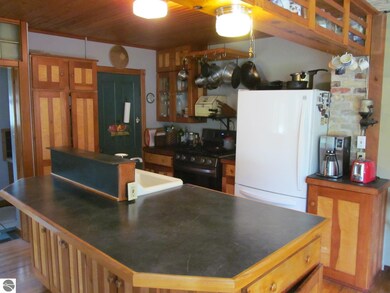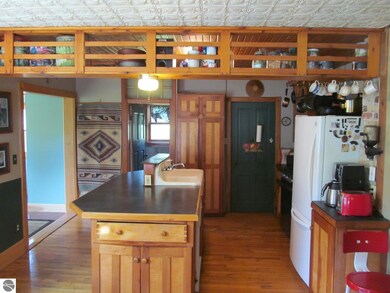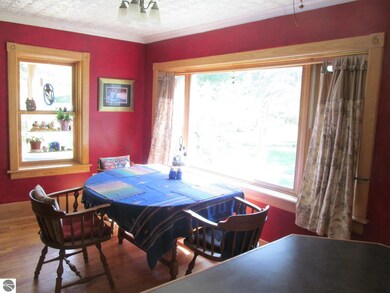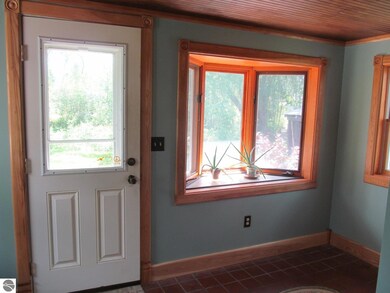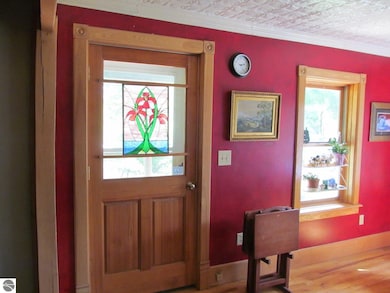
5981 N 41 1 2 Rd Manton, MI 49663
Highlights
- Deeded Waterfront Access Rights
- Home fronts a creek
- Countryside Views
- 300 Feet of Waterfront
- 31.6 Acre Lot
- Wood Burning Stove
About This Home
As of March 2024SO much to offer here! 31 Acres m/l, mixed woods, a meadow, creek & small pond all make for a lovely rural setting for this well cared for home. The house has 4 bedrooms, 2 baths, family room AND living room both on the main floor, an island kitchen, lovely cherry & ash trim throughout, hardwood floors, French doors from the living room to the family room, and the dining area has a unique 'tin ceiling'!! There's also a spacious unfinished 3 season room. The property has served a successful small farm business for 30 years as well as small homestead farm. There is a small, productive apple orchard, perennial gardens and organic garden site. There's an older hip-roof barn that has a heated workshop area, and a great loft. Plus a 40 X 60 pole building with 12' sidewalls with an enclosed lean-to. This newer structure is on its own well and separate metered electric service! Awesome storage, or workshop with concrete floor, or could be a small business opportunity! The land offers a pretty little creek with a footbridge over it, walking-trails through the woods, and an elevated deer blind in the middle of great wildlife habitat! Now let's talk 'location'...only a mile from the small town of Manton, approximately 5 miles +/- to the Manistee River and about 15 minutes to the northern shopping district of Cadillac. The area features access to some fabulous all sports lakes, snowmobile and ski trails and is only about 45 minutes to Traverse City and beautiful Lake Michigan!! 'Gotta' see this one!
Last Agent to Sell the Property
Peter Nemish
Coldwell Banker Schmidt-Cadillac License #6506038299 Listed on: 09/07/2023
Home Details
Home Type
- Single Family
Est. Annual Taxes
- $867
Year Built
- Built in 1935
Lot Details
- 31.6 Acre Lot
- Lot Dimensions are 1300x1002x1312x1074
- Home fronts a creek
- Home fronts a pond
- 300 Feet of Waterfront
- Landscaped
- Corner Lot
- Level Lot
- Cleared Lot
- Wooded Lot
- Garden
- The community has rules related to zoning restrictions
Home Design
- Farmhouse Style Home
- Slab Foundation
- Fire Rated Drywall
- Frame Construction
- Asphalt Roof
- Vinyl Siding
Interior Spaces
- 2,256 Sq Ft Home
- 2-Story Property
- Ceiling Fan
- Skylights
- Wood Burning Stove
- Wood Burning Fireplace
- Drapes & Rods
- Blinds
- Bay Window
- Mud Room
- Countryside Views
- Crawl Space
Kitchen
- Oven or Range
- Stove
- Kitchen Island
Bedrooms and Bathrooms
- 4 Bedrooms
- 2 Full Bathrooms
Laundry
- Dryer
- Washer
Parking
- 4 Car Detached Garage
- Gravel Driveway
Outdoor Features
- Deeded Waterfront Access Rights
- Property is near a pond
- Covered patio or porch
- Pole Barn
Utilities
- Cooling System Mounted In Outer Wall Opening
- Space Heater
- Heating System Mounted To A Wall or Window
- Well
- Electric Water Heater
- Cable TV Available
Ownership History
Purchase Details
Home Financials for this Owner
Home Financials are based on the most recent Mortgage that was taken out on this home.Similar Homes in Manton, MI
Home Values in the Area
Average Home Value in this Area
Purchase History
| Date | Type | Sale Price | Title Company |
|---|---|---|---|
| Deed | $350,000 | -- |
Property History
| Date | Event | Price | Change | Sq Ft Price |
|---|---|---|---|---|
| 03/08/2024 03/08/24 | Sold | $350,000 | 0.0% | $155 / Sq Ft |
| 03/08/2024 03/08/24 | Sold | $350,000 | 0.0% | $155 / Sq Ft |
| 03/08/2024 03/08/24 | Off Market | $350,000 | -- | -- |
| 12/15/2023 12/15/23 | Pending | -- | -- | -- |
| 12/13/2023 12/13/23 | For Sale | $359,900 | 0.0% | $160 / Sq Ft |
| 11/30/2023 11/30/23 | Pending | -- | -- | -- |
| 10/30/2023 10/30/23 | Price Changed | $359,900 | 0.0% | $160 / Sq Ft |
| 10/30/2023 10/30/23 | Price Changed | $359,900 | -4.0% | $160 / Sq Ft |
| 09/12/2023 09/12/23 | For Sale | $374,900 | 0.0% | $166 / Sq Ft |
| 09/07/2023 09/07/23 | For Sale | $374,900 | -- | $166 / Sq Ft |
Tax History Compared to Growth
Tax History
| Year | Tax Paid | Tax Assessment Tax Assessment Total Assessment is a certain percentage of the fair market value that is determined by local assessors to be the total taxable value of land and additions on the property. | Land | Improvement |
|---|---|---|---|---|
| 2024 | $867 | $117,200 | $0 | $0 |
| 2023 | $1,798 | $101,300 | $0 | $0 |
| 2022 | $1,798 | $88,400 | $0 | $0 |
| 2021 | $1,804 | $81,600 | $0 | $0 |
| 2020 | $1,852 | $75,600 | $0 | $0 |
| 2019 | $1,818 | $73,500 | $0 | $0 |
| 2018 | -- | $68,900 | $0 | $0 |
| 2017 | -- | $68,800 | $0 | $0 |
| 2016 | -- | $62,500 | $0 | $0 |
| 2015 | -- | $61,100 | $0 | $0 |
| 2013 | -- | $53,100 | $0 | $0 |
Agents Affiliated with this Home
-
P
Seller's Agent in 2024
Peter Nemish
Coldwell Banker Schmidt Cadillac
-
Vickie Smith

Buyer's Agent in 2024
Vickie Smith
EXIT Northern Shores Realty-ER
(231) 360-1203
29 Total Sales
Map
Source: Northern Great Lakes REALTORS® MLS
MLS Number: 1915506
APN: 2309-04-2101
- 0 N Michigan Ave
- 660 N Michigan Ave
- 421 N Michigan Ave
- 408 N Michigan Ave
- 3633 E 16 Rd
- 103 E Elmore St
- 512 Indiana St
- 416 S Michigan Ave
- 6690 N 39 Rd
- 0 N 43 1 2 Rd Unit C 1932062
- 6890 N 43 1 2 Rd
- 10103 E M 42
- V/L Parcel D&F E 18 1 2 Rd
- V/L Parcel E E 18 1 2 Rd
- V/L Parcel B E 18 1 2 Rd
- V/L Parcel A E 18 1 2 Rd
- 3945 N 45 1 2 Rd
- 5751 E 12 Rd
- 2954 N 39 Rd
- 0 E 10 Rd Unit 22052819
