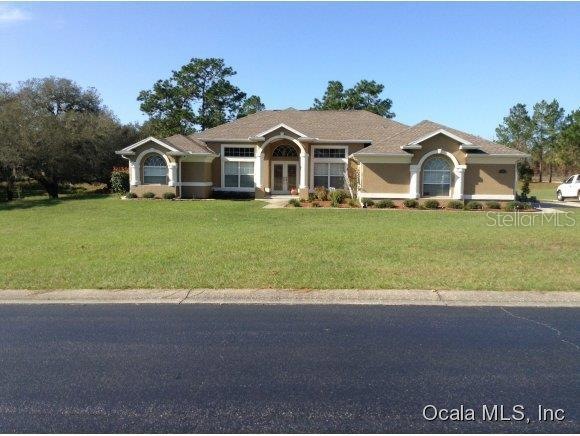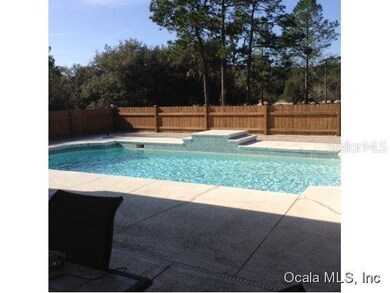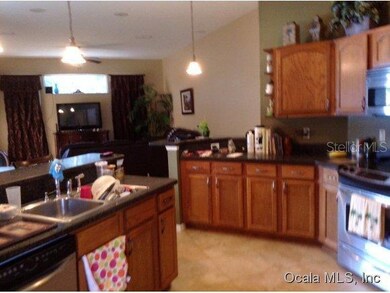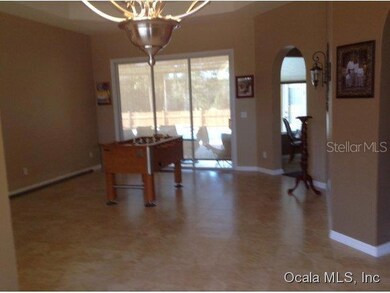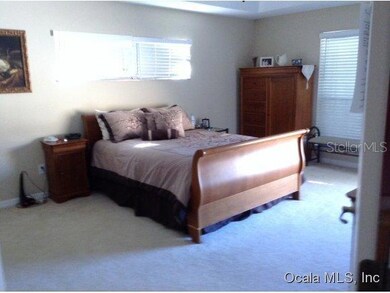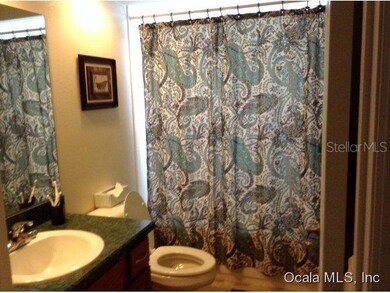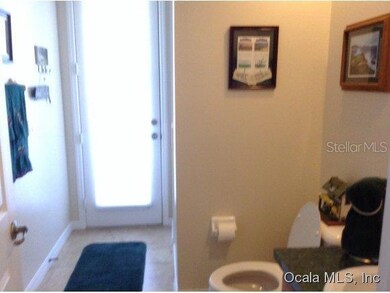
5981 NE 57th Loop Silver Springs, FL 34488
Anthony Neighborhood
3
Beds
3
Baths
2,324
Sq Ft
3.24
Acres
Highlights
- Race Track
- Gated Community
- Covered patio or porch
- In Ground Pool
- 3.24 Acre Lot
- Formal Dining Room
About This Home
As of March 2025BEAUTIFUL GATED SILVER MEADOWS COMMUNITY FOR THIS SPACIOUS 3 BEDROOM, 3 BATHROOM HOME WITH STAINLESS STEEL APPLIANCES, FIBER OPTIC CABLE INSIDE HOME, WHOLE HOUSE WIRED NETWORK, BUILT-IN HOME AUDIO INSIDE AND OUTSIDE, MASTER BATH GARDEN TUB, FULL POOL BATH, LARGE OUTDOOR POOL CLOSET. COMMUNITY TENNIS, HANDBALL, BASKETBALL. $1000 CARPET ALLOWANCE TO BUYER AT CLOSING.
Home Details
Home Type
- Single Family
Est. Annual Taxes
- $2,156
Year Built
- Built in 2005
Lot Details
- 3.24 Acre Lot
- Wood Fence
- Cleared Lot
- Landscaped with Trees
- Property is zoned R-1 Single Family Dwellin
HOA Fees
- $42 Monthly HOA Fees
Parking
- 2 Car Attached Garage
- Garage Door Opener
Home Design
- Shingle Roof
- Concrete Siding
- Block Exterior
- Stucco
Interior Spaces
- 2,324 Sq Ft Home
- 1-Story Property
- Ceiling Fan
- Window Treatments
- Formal Dining Room
- Security Lights
Kitchen
- Eat-In Kitchen
- Range
- Microwave
- Dishwasher
Flooring
- Carpet
- Tile
Bedrooms and Bathrooms
- 3 Bedrooms
- Split Bedroom Floorplan
- Walk-In Closet
- 3 Full Bathrooms
Laundry
- Laundry in unit
- Dryer
- Washer
Outdoor Features
- In Ground Pool
- Covered patio or porch
- Rain Gutters
Schools
- Ocala Springs Elem. Elementary School
Horse Facilities and Amenities
- Race Track
Utilities
- Central Air
- Heating Available
- Well
- Septic Tank
- Cable TV Available
Listing and Financial Details
- Property Available on 12/10/13
- Legal Lot and Block 5 / E
- Assessor Parcel Number 1612-005-005
Community Details
Overview
- Silver Meadows Subdivision
- The community has rules related to deed restrictions
Security
- Gated Community
Ownership History
Date
Name
Owned For
Owner Type
Purchase Details
Listed on
Dec 9, 2024
Closed on
Mar 31, 2025
Sold by
Rivera Travis and Rivera Briana
Bought by
Lescano Raul and Lescano Zorka Ferrando
Seller's Agent
Jeannine Plummer
CRYSTAL SNOOK REAL ESTATE
Buyer's Agent
Stellar Non-Member Agent
Stellar Non-Member Office
List Price
$555,000
Sold Price
$545,000
Premium/Discount to List
-$10,000
-1.8%
Total Days on Market
203
Views
156
Home Financials for this Owner
Home Financials are based on the most recent Mortgage that was taken out on this home.
Avg. Annual Appreciation
-6.50%
Original Mortgage
$408,750
Outstanding Balance
$408,750
Interest Rate
6.87%
Mortgage Type
New Conventional
Estimated Equity
$132,598
Purchase Details
Closed on
Nov 4, 2019
Sold by
Defend Jayne
Bought by
Rivera Travis and Rivera Briana
Home Financials for this Owner
Home Financials are based on the most recent Mortgage that was taken out on this home.
Original Mortgage
$252,000
Interest Rate
3.6%
Mortgage Type
New Conventional
Purchase Details
Listed on
May 1, 2018
Closed on
Jul 2, 2018
Sold by
Rivera Jose A Ortiz and Lopez Elisebel
Bought by
Defend Jayne
Seller's Agent
Dasier Fagundo
EXP REALTY LLC
Buyer's Agent
Lacey Billington
EXP REALTY LLC
List Price
$299,900
Sold Price
$305,000
Premium/Discount to List
$5,100
1.7%
Home Financials for this Owner
Home Financials are based on the most recent Mortgage that was taken out on this home.
Avg. Annual Appreciation
8.74%
Original Mortgage
$259,250
Interest Rate
4.6%
Mortgage Type
Commercial
Purchase Details
Listed on
Mar 11, 2015
Closed on
May 29, 2015
Sold by
Smith Michael D
Bought by
Rivera Jose A Ortiz and Lopez Elisebel
Seller's Agent
Linda Lear
KELLER WILLIAMS CORNERSTONE RE
List Price
$249,500
Sold Price
$247,500
Premium/Discount to List
-$2,000
-0.8%
Home Financials for this Owner
Home Financials are based on the most recent Mortgage that was taken out on this home.
Avg. Annual Appreciation
6.97%
Original Mortgage
$198,000
Interest Rate
3.77%
Mortgage Type
New Conventional
Purchase Details
Listed on
Dec 10, 2013
Closed on
Aug 14, 2014
Sold by
Weaver Eric A and Weaver Dalmay
Bought by
Smith Michael D
Seller's Agent
Gene Boone
RE/MAX FOXFIRE - HWY 40
Buyer's Agent
David Buckner
BUCKNER HOMES REALTY INC
List Price
$249,900
Sold Price
$235,000
Premium/Discount to List
-$14,900
-5.96%
Home Financials for this Owner
Home Financials are based on the most recent Mortgage that was taken out on this home.
Avg. Annual Appreciation
6.78%
Original Mortgage
$219,250
Interest Rate
4.16%
Mortgage Type
New Conventional
Purchase Details
Closed on
Jan 6, 2012
Sold by
Fannie Mae
Bought by
Weaver Eric A and Weaver Dalmay
Home Financials for this Owner
Home Financials are based on the most recent Mortgage that was taken out on this home.
Original Mortgage
$120,000
Interest Rate
4.06%
Mortgage Type
New Conventional
Purchase Details
Closed on
Aug 15, 2011
Sold by
Slater Michael K and Slater Kimmi M
Bought by
Federal National Mortgage Association
Purchase Details
Closed on
Feb 17, 2005
Sold by
Curtis Investments Ltd
Bought by
Slater Michael K and Slater Kimmi M
Home Financials for this Owner
Home Financials are based on the most recent Mortgage that was taken out on this home.
Original Mortgage
$262,800
Interest Rate
7.5%
Mortgage Type
Construction
Map
Create a Home Valuation Report for This Property
The Home Valuation Report is an in-depth analysis detailing your home's value as well as a comparison with similar homes in the area
Similar Homes in the area
Home Values in the Area
Average Home Value in this Area
Purchase History
| Date | Type | Sale Price | Title Company |
|---|---|---|---|
| Warranty Deed | $545,000 | Top Quality Title | |
| Warranty Deed | $310,000 | Brick City Ttl Ins Agcy Inc | |
| Warranty Deed | $305,000 | Brick City Title Ins Agency | |
| Warranty Deed | $247,500 | Affiliated Title Of Ctrl Fl | |
| Warranty Deed | $235,000 | Brick City Title Insurance A | |
| Special Warranty Deed | $180,000 | Attorney | |
| Warranty Deed | $325,900 | Attorney | |
| Warranty Deed | $73,500 | Brick City Title Ins Co Inc |
Source: Public Records
Mortgage History
| Date | Status | Loan Amount | Loan Type |
|---|---|---|---|
| Open | $408,750 | New Conventional | |
| Previous Owner | $304,603 | New Conventional | |
| Previous Owner | $252,000 | New Conventional | |
| Previous Owner | $259,250 | Commercial | |
| Previous Owner | $198,000 | New Conventional | |
| Previous Owner | $219,250 | New Conventional | |
| Previous Owner | $120,000 | New Conventional | |
| Previous Owner | $330,225 | New Conventional | |
| Previous Owner | $307,000 | Unknown | |
| Previous Owner | $262,800 | Construction | |
| Previous Owner | $160,000 | Construction |
Source: Public Records
Property History
| Date | Event | Price | Change | Sq Ft Price |
|---|---|---|---|---|
| 03/31/2025 03/31/25 | Sold | $545,000 | -0.9% | $233 / Sq Ft |
| 02/19/2025 02/19/25 | Pending | -- | -- | -- |
| 01/27/2025 01/27/25 | Price Changed | $550,000 | -0.9% | $235 / Sq Ft |
| 12/09/2024 12/09/24 | For Sale | $555,000 | +136.2% | $237 / Sq Ft |
| 03/07/2022 03/07/22 | Off Market | $235,000 | -- | -- |
| 03/07/2022 03/07/22 | Off Market | $247,500 | -- | -- |
| 07/02/2018 07/02/18 | Sold | $305,000 | +1.7% | $130 / Sq Ft |
| 05/25/2018 05/25/18 | Pending | -- | -- | -- |
| 05/01/2018 05/01/18 | For Sale | $299,900 | +21.2% | $128 / Sq Ft |
| 05/29/2015 05/29/15 | Sold | $247,500 | -0.8% | $106 / Sq Ft |
| 04/29/2015 04/29/15 | Pending | -- | -- | -- |
| 03/11/2015 03/11/15 | For Sale | $249,500 | +6.2% | $107 / Sq Ft |
| 08/15/2014 08/15/14 | Sold | $235,000 | -6.0% | $101 / Sq Ft |
| 07/01/2014 07/01/14 | Pending | -- | -- | -- |
| 12/10/2013 12/10/13 | For Sale | $249,900 | -- | $108 / Sq Ft |
Source: Stellar MLS
Tax History
| Year | Tax Paid | Tax Assessment Tax Assessment Total Assessment is a certain percentage of the fair market value that is determined by local assessors to be the total taxable value of land and additions on the property. | Land | Improvement |
|---|---|---|---|---|
| 2023 | $4,992 | $330,214 | $0 | $0 |
| 2022 | $4,909 | $264,525 | $0 | $0 |
| 2021 | $4,301 | $250,167 | $26,609 | $223,558 |
| 2020 | $3,904 | $218,615 | $21,309 | $197,306 |
| 2019 | $3,571 | $235,520 | $21,309 | $214,211 |
| 2018 | $3,213 | $220,669 | $0 | $0 |
| 2017 | $3,089 | $212,062 | $0 | $0 |
| 2016 | $3,042 | $207,700 | $0 | $0 |
| 2015 | $3,284 | $181,809 | $0 | $0 |
| 2014 | $2,308 | $168,202 | $0 | $0 |
Source: Public Records
Source: Stellar MLS
MLS Number: OM400389
APN: 1612-005-005
Nearby Homes
- 5450 NE 61st Avenue Rd
- 5912 NE 57th Loop
- 5926 NE 62nd Court Rd
- 5981 NE 61st Avenue Rd
- TBD NE 61st Avenue Rd
- 5170 NE 64th Ave
- 6265 NE 61st Avenue Rd
- 6045 NE 65th St
- 5889 NE 43rd Lane Rd
- 0000 NE 70th St
- 0 NE 70th St
- 3914 NE 58th Cir
- 3962 NE 58th Cir
- 3925 NE 58th Cir
- 7205 NE 61st Avenue Rd
- 5819 NE 72nd St
- 3691 NE 59th Ave
- 5431 NE 35th St Unit Lot 95
- 5431 NE 35th St Unit 169
- 5431 NE 35th St Unit Lot 93
