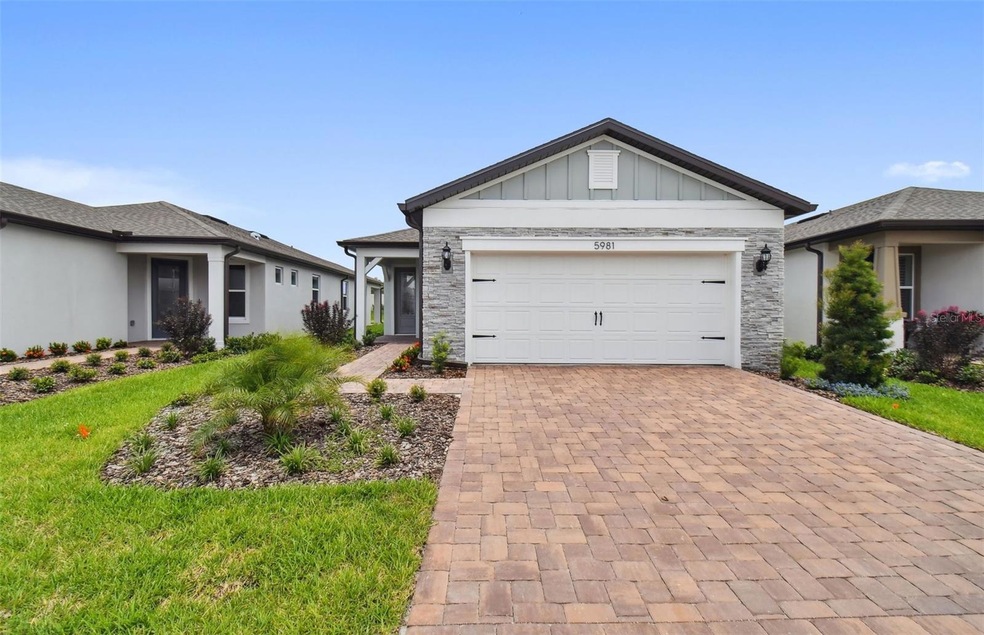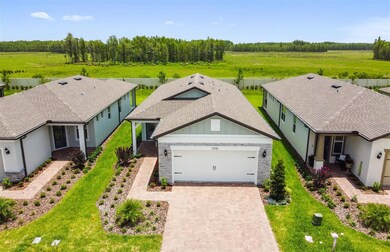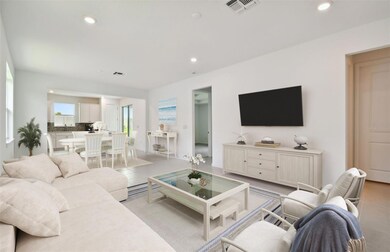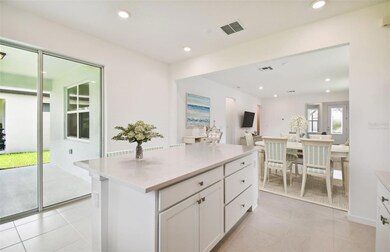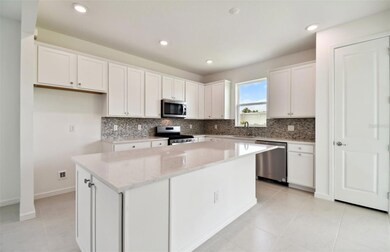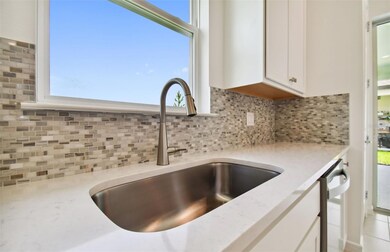
5981 Shorebird Branch Land O' Lakes, FL 34638
Highlights
- New Construction
- Open Floorplan
- 2 Car Attached Garage
- Senior Community
- Solid Surface Countertops
- Walk-In Closet
About This Home
As of October 2023One or more photo(s) has been virtually staged. Your Next Great Adventure Awaits at Del Webb Bexley! This is your chance to own a beautiful home at this resort-style and amenity-rich active adult community. This Compass home is Move-In Ready, the interior finishes include an all-white gourmet kitchen with 42' cabinets, upgraded quartz countertops and 17x17 tile flooring. This Compass home also has an enclosed flex room with french doors and a covered lanai for outdoor living. Your owner's suite offers a spacious bathroom with spacious frameless walk-in shower, dual sinks for the ultimate spa experience. Open 7-days a week! Stop by or call today and experience a higher level Florida lifestyle. Ask About Our Incentives Today!
Last Agent to Sell the Property
ICI SELECT REALTY Brokerage Phone: 813-696-3050 License #3451629 Listed on: 02/06/2023
Home Details
Home Type
- Single Family
Year Built
- Built in 2023 | New Construction
Lot Details
- 5,109 Sq Ft Lot
- Northwest Facing Home
- Property is zoned MPUD
HOA Fees
- $307 Monthly HOA Fees
Parking
- 2 Car Attached Garage
Home Design
- Slab Foundation
- Shingle Roof
- Block Exterior
- Stucco
Interior Spaces
- 1,471 Sq Ft Home
- 1-Story Property
- Open Floorplan
- Sliding Doors
- Living Room
- In Wall Pest System
Kitchen
- Cooktop with Range Hood
- Solid Surface Countertops
- Disposal
Flooring
- Carpet
- Tile
Bedrooms and Bathrooms
- 2 Bedrooms
- Walk-In Closet
- 2 Full Bathrooms
Eco-Friendly Details
- Reclaimed Water Irrigation System
Schools
- Bexley Elementary School
- Charles S. Rushe Middle School
- Sunlake High School
Utilities
- Central Heating and Cooling System
- Thermostat
- Underground Utilities
- Natural Gas Connected
- Tankless Water Heater
- Cable TV Available
Community Details
- Senior Community
- Rizzetta & Company Association, Phone Number (813) 994-1001
- Built by Pulte Homes
- Del Webb Bexley Subdivision, Compass Floorplan
Listing and Financial Details
- Visit Down Payment Resource Website
- Legal Lot and Block 25 / 49
- Assessor Parcel Number 09-26-18-0040-04900-0250
- $946 per year additional tax assessments
Similar Homes in Land O' Lakes, FL
Home Values in the Area
Average Home Value in this Area
Property History
| Date | Event | Price | Change | Sq Ft Price |
|---|---|---|---|---|
| 07/21/2025 07/21/25 | Price Changed | $414,990 | -1.2% | $281 / Sq Ft |
| 07/03/2025 07/03/25 | For Sale | $419,900 | +1.7% | $285 / Sq Ft |
| 10/09/2023 10/09/23 | Sold | $412,800 | -8.0% | $281 / Sq Ft |
| 08/09/2023 08/09/23 | Pending | -- | -- | -- |
| 07/04/2023 07/04/23 | Price Changed | $448,470 | +1.5% | $305 / Sq Ft |
| 06/06/2023 06/06/23 | Price Changed | $441,750 | -0.9% | $300 / Sq Ft |
| 05/02/2023 05/02/23 | Price Changed | $445,830 | +0.2% | $303 / Sq Ft |
| 02/17/2023 02/17/23 | Price Changed | $444,830 | -0.7% | $302 / Sq Ft |
| 02/16/2023 02/16/23 | Price Changed | $447,830 | +1.1% | $304 / Sq Ft |
| 02/06/2023 02/06/23 | For Sale | $442,830 | -- | $301 / Sq Ft |
Tax History Compared to Growth
Agents Affiliated with this Home
-
Milouska Kennis

Seller's Agent in 2025
Milouska Kennis
LA ROSA REALTY LLC
(720) 713-9386
-
Carla Martin
C
Seller's Agent in 2023
Carla Martin
ICI SELECT REALTY
(813) 995-5558
794 Total Sales
-
Stellar Non-Member Agent
S
Buyer's Agent in 2023
Stellar Non-Member Agent
FL_MFRMLS
Map
Source: Stellar MLS
MLS Number: T3427198
- 19165 Iron Topsail Isle
- 19212 Iron Topsail Isle
- 5503 Blue Crush Bend
- 19742 Sea Glass Cir
- 6019 Shorebird Branch
- 5597 Bay Tide Ct
- 5965 Shorebird Branch
- 20065 Sea Glass Cir
- 19494 Sea Glass Cir
- 19378 Sea Glass Cir
- 18722 Sailors Delight Pass
- 5670 Shorebird Branch
- 19437 Ship Wheel Way
- 5128 Dockyard Place
- 20344 Sea Glass Cir
- 18629 Coastal Shore Terrace
- 18921 Sailors Delight Pass
- 19652 Ship Wheel Way
- 19664 Ship Wheel Way
- 18743 Coastal Shore Terrace
