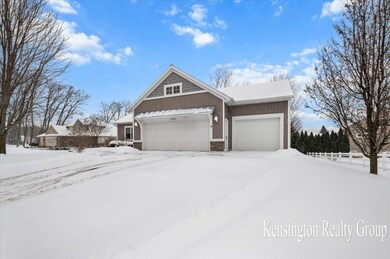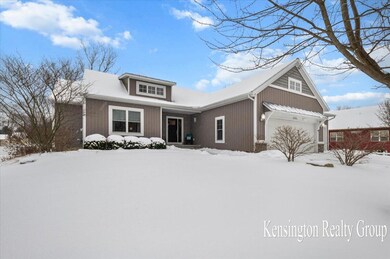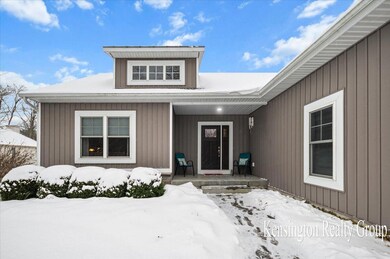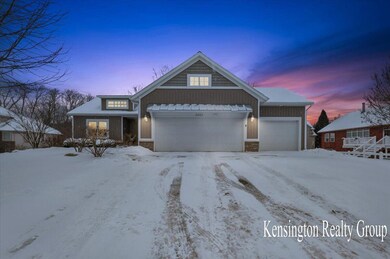
5982 Canal Ave SW Wyoming, MI 49418
South Grandville NeighborhoodHighlights
- 1 Fireplace
- 3 Car Attached Garage
- Forced Air Heating System
- Grandville Middle School Rated A-
- Laundry Room
- 1-Story Property
About This Home
As of March 2025Beautifully maintained 4 bed/3 bath ranch available in the desirable Grandville school district just in time for the Spring market. Perfect set up for entertaining yet versatile enough to offer private space for work or hobbies. Enjoy the finer touches in your new home whether it's the built ins flanking the living room fireplace, the extra counter space in the generous pantry, the ceiling detail in the 4 season room overlooking the private lot or the flexible space in the daylight basement ready for your exercise equipment or other crafty endeavors. Don't miss the built in benches that are ready for your stuff when returning from a long day away from home or the ''towel ready'' cubbies built into the main bath cabinetry. Concerned about storage? Even with all of the finished space there is still plenty of storage in both the basement and 3 stall garage. You don't need to open either of the overhead doors to tend to the wonderful gardens that have been lovingly tended to over the last 10 years- simply use the single access door that opens to the driveway. Seller is leaving the peg board in the garage so you'll have a place to organize your tools and yard supplies. The gardener in the family will enjoy discovering all of the surprises the yard holds as early season buds turn to a yard full of color all summer long. You'll enjoy the park like backyard overlooking the small pond from your 12x24 patio. Pride of ownership is evident everywhere in this one owner home.
Last Agent to Sell the Property
Kensington Realty Group Inc. License #6502426678 Listed on: 01/27/2025
Home Details
Home Type
- Single Family
Est. Annual Taxes
- $8,500
Year Built
- Built in 2014
Lot Details
- 1,587 Sq Ft Lot
- Lot Dimensions are 94x145x18x86x49x261
Parking
- 3 Car Attached Garage
Home Design
- Vinyl Siding
Interior Spaces
- 3,082 Sq Ft Home
- 1-Story Property
- 1 Fireplace
- Natural lighting in basement
Bedrooms and Bathrooms
- 4 Bedrooms | 2 Main Level Bedrooms
- 3 Full Bathrooms
Laundry
- Laundry Room
- Laundry on main level
- Sink Near Laundry
Utilities
- Forced Air Heating System
- Heating System Uses Natural Gas
Community Details
- Built by Groot Builders
- Strawberry Fields Subdivision
Ownership History
Purchase Details
Home Financials for this Owner
Home Financials are based on the most recent Mortgage that was taken out on this home.Purchase Details
Purchase Details
Home Financials for this Owner
Home Financials are based on the most recent Mortgage that was taken out on this home.Purchase Details
Purchase Details
Purchase Details
Similar Homes in Wyoming, MI
Home Values in the Area
Average Home Value in this Area
Purchase History
| Date | Type | Sale Price | Title Company |
|---|---|---|---|
| Warranty Deed | $600,000 | Lighthouse Title | |
| Interfamily Deed Transfer | -- | Attorney | |
| Warranty Deed | $346,650 | None Available | |
| Warranty Deed | $40,000 | None Available | |
| Warranty Deed | -- | None Available | |
| Warranty Deed | $49,000 | Chicago Title |
Mortgage History
| Date | Status | Loan Amount | Loan Type |
|---|---|---|---|
| Previous Owner | $100,000 | Commercial |
Property History
| Date | Event | Price | Change | Sq Ft Price |
|---|---|---|---|---|
| 03/31/2025 03/31/25 | Sold | $600,000 | 0.0% | $195 / Sq Ft |
| 02/15/2025 02/15/25 | Pending | -- | -- | -- |
| 01/27/2025 01/27/25 | For Sale | $600,000 | +103.5% | $195 / Sq Ft |
| 05/29/2015 05/29/15 | Sold | $294,900 | 0.0% | $177 / Sq Ft |
| 03/06/2015 03/06/15 | Pending | -- | -- | -- |
| 02/27/2015 02/27/15 | For Sale | $294,900 | -- | $177 / Sq Ft |
Tax History Compared to Growth
Tax History
| Year | Tax Paid | Tax Assessment Tax Assessment Total Assessment is a certain percentage of the fair market value that is determined by local assessors to be the total taxable value of land and additions on the property. | Land | Improvement |
|---|---|---|---|---|
| 2024 | $7,783 | $243,800 | $0 | $0 |
| 2023 | $8,043 | $222,500 | $0 | $0 |
| 2022 | $7,410 | $200,800 | $0 | $0 |
| 2021 | $7,238 | $187,000 | $0 | $0 |
| 2020 | $6,608 | $179,900 | $0 | $0 |
| 2019 | $6,757 | $171,700 | $0 | $0 |
| 2018 | $6,686 | $169,000 | $0 | $0 |
| 2017 | $6,587 | $167,400 | $0 | $0 |
| 2016 | $6,406 | $48,800 | $0 | $0 |
| 2015 | $1,846 | $48,800 | $0 | $0 |
| 2013 | -- | $23,100 | $0 | $0 |
Agents Affiliated with this Home
-
Connie Bennett

Seller's Agent in 2025
Connie Bennett
Kensington Realty Group Inc.
(616) 610-3031
44 in this area
113 Total Sales
-
Jake Martin
J
Buyer's Agent in 2025
Jake Martin
Keller Williams Realty Rivertown
(616) 288-3244
2 in this area
91 Total Sales
-
Larry Martin

Buyer Co-Listing Agent in 2025
Larry Martin
Keller Williams Realty Rivertown
(616) 437-0838
51 in this area
653 Total Sales
-
Robert Groot
R
Seller's Agent in 2015
Robert Groot
Groot Realty LLC
(616) 437-2876
5 in this area
69 Total Sales
-
Sam Sterk

Buyer's Agent in 2015
Sam Sterk
Five Star Real Estate (Grandv)
(616) 437-3260
3 in this area
209 Total Sales
Map
Source: Southwestern Michigan Association of REALTORS®
MLS Number: 25003131
APN: 41-17-31-377-002
- 5544 Kingsfield Dr
- 5561 Canal Ave SW Unit 65
- 4475 56th St SW
- 4700 Albright Ct SW Unit 6
- 5478 Albright Ave SW Unit 50
- 5416 Albright Ave SW Unit 39
- 5560 Albright Ave SW Unit 67
- 5437 Albright Ave SW
- 4218 Delmar Ct SW
- 5390 Rivertown Cir SW Unit 33
- Reserve Drive and Looking Glass Dr
- Reserve Drive and Looking Glass Dr
- 580 Sun Vale Ln
- 594 Sun Vale Ln Unit 3
- 5849 Hemlock Dr Unit SW
- 5862 Hemlock Dr SW
- 5820 Hemlock Dr Unit SW
- 5846 Hemlock Dr SW
- 5874 Hemlock Dr SW
- 5820 Hemlock Dr SW






